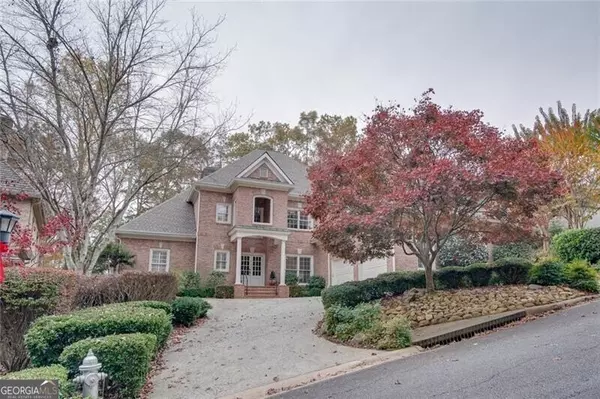$1,220,000
$1,299,000
6.1%For more information regarding the value of a property, please contact us for a free consultation.
4 Beds
4.5 Baths
6,185 SqFt
SOLD DATE : 12/28/2023
Key Details
Sold Price $1,220,000
Property Type Single Family Home
Sub Type Single Family Residence
Listing Status Sold
Purchase Type For Sale
Square Footage 6,185 sqft
Price per Sqft $197
Subdivision Country Club Of The South
MLS Listing ID 10226200
Sold Date 12/28/23
Style Brick 4 Side,Traditional
Bedrooms 4
Full Baths 4
Half Baths 1
HOA Fees $3,800
HOA Y/N Yes
Originating Board Georgia MLS 2
Year Built 1994
Annual Tax Amount $8,129
Tax Year 2022
Lot Size 0.297 Acres
Acres 0.297
Lot Dimensions 12937.32
Property Description
Welcome to luxury living in the highly desirable gated haven of Country Club of the South. This exceptional residence stands proudly, offering an unmatched lifestyle overlooking the 8th tee box, boasting panoramic views of the lush fairways that stretch as far as the eye can see. This custom-built 4-sided brick home is a true testament to timeless elegance. As you step through the grand entrance, a two-story foyer greets you with gleaming hardwood floors that lead the way into a banquet-sized dining room, setting the stage for gatherings and memorable meals. Coontinuing into 2-story grand room, crowned with a coffered ceiling and adorned with a wall of windows that captures the golf course views. Enter the large gourmet kitchen, where the natural cherry cabinets and expansive island provide a culinary sanctuary. Overlooking the fireside keeping room and breakfast area, this space effortlessly blends comfort and sophistication, inviting you to create cherished memories with loved ones. Retreat to the main-level master suite, a haven of relaxation featuring a sitting room and a luxurious bath where a separate tub and shower. The enormous custom closet offers a tasteful storage solution. Venturing upstairs, discover two generously sized en-suite bedrooms that offer both privacy and comfort. A cozy loft space offers a quite area , while a spacious attic storage area ensures convenience and organization. The terrace level of this home presents an entertainer's paradise, complete with a gentleman's bar boasting an ice maker and wine fridge, a gaming area, and a fireside media room. A versatile office space can easily transform into an exercise room, accommodating various lifestyle needs. An additional bedroom and bath are perfect for hosting guests, ensuring their comfort and privacy. Step onto the charming screened-in porch and deck area, where you'll bask in the tranquility of gazing upon the 8th tee boxes of the prestigious Country Club of the South golf course. This meticulously maintained home stands as a rarity within the community, showcasing the utmost dedication to quality. This is more than just a home; it's a retreat, an experience, and a testament to the finest quality in a revered enclave. Seize this opportunity to own this quality home and enjoy the amazing lifestyle that Country Club of the South offers.
Location
State GA
County Fulton
Rooms
Basement Finished Bath, Concrete, Daylight, Interior Entry, Exterior Entry, Finished, Full
Dining Room Seats 12+, Separate Room
Interior
Interior Features Bookcases, Tray Ceiling(s), Entrance Foyer, Separate Shower, Walk-In Closet(s), Wet Bar, Master On Main Level
Heating Central, Forced Air, Zoned
Cooling Ceiling Fan(s), Central Air, Zoned
Flooring Hardwood, Carpet
Fireplaces Number 3
Fireplaces Type Basement, Factory Built
Fireplace Yes
Appliance Gas Water Heater, Dishwasher, Double Oven, Disposal, Microwave, Refrigerator
Laundry Mud Room
Exterior
Exterior Feature Garden, Sprinkler System
Parking Features Garage Door Opener, Garage
Community Features Clubhouse, Gated, Golf, Park, Playground, Pool, Street Lights, Swim Team, Tennis Court(s)
Utilities Available Underground Utilities, Cable Available, Electricity Available, High Speed Internet, Natural Gas Available, Phone Available, Sewer Available, Water Available
View Y/N No
Roof Type Composition
Garage Yes
Private Pool No
Building
Lot Description Other
Faces 400 N to Exit 9 ( Haynes Bridge Rd) to right to a Left onto Old Alabama Rd. to a right into Old Southwick Pass to a right onto Merriweather Woods to a sharp Left onto Fairway Villas Dr. Home on the left.
Sewer Public Sewer
Water Public
Structure Type Brick
New Construction No
Schools
Elementary Schools Barnwell
Middle Schools Autrey Milll
High Schools Johns Creek
Others
HOA Fee Include Reserve Fund,Security
Tax ID 11 032201040052
Special Listing Condition Resale
Read Less Info
Want to know what your home might be worth? Contact us for a FREE valuation!

Our team is ready to help you sell your home for the highest possible price ASAP

© 2025 Georgia Multiple Listing Service. All Rights Reserved.
GET MORE INFORMATION
Broker | License ID: 303073
youragentkesha@legacysouthreg.com
240 Corporate Center Dr, Ste F, Stockbridge, GA, 30281, United States






