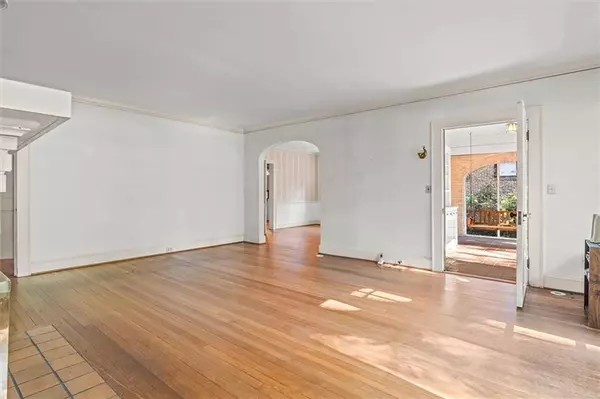$825,000
$845,000
2.4%For more information regarding the value of a property, please contact us for a free consultation.
5 Beds
3 Baths
2,704 SqFt
SOLD DATE : 12/22/2023
Key Details
Sold Price $825,000
Property Type Single Family Home
Sub Type Single Family Residence
Listing Status Sold
Purchase Type For Sale
Square Footage 2,704 sqft
Price per Sqft $305
Subdivision Druid Hills
MLS Listing ID 7273539
Sold Date 12/22/23
Style Cottage,Traditional,Tudor
Bedrooms 5
Full Baths 3
Construction Status Resale
HOA Y/N No
Originating Board First Multiple Listing Service
Year Built 1923
Annual Tax Amount $2,268
Tax Year 2022
Lot Size 0.500 Acres
Acres 0.5
Property Description
Nestled within the prestigious Druid Hills neighborhood. This beautiful brick, consisting of cream, gold & beige, is ready for a refresh and to be made yours. Upon entering the home you will find an expansive and welcoming living area, a music room or library off to one side with access to dining room & screen porch on the other. This home has “good bones” with 5 bedrooms and numerous living spaces. All the original details and charm you’d expect to find in a historic home. Open landing upstairs with two charming bedrooms on the front of the home with built-in bookcase at each of the dormer windows. A third bedroom overlooks the backyard. This is an excellent opportunity in the Druid Hills neighborhood to step into the perfect ready-for-remodel-home. Oversized Two-Car Garage with finished bonus space/office above the garage. Only a couple blocks to Druid Hills Golf Course. One of Atlanta's best neighborhoods, close to Emory University, Fernbank Museum, CDC, Paideia School, and Fernbank Elementary.
Location
State GA
County Dekalb
Lake Name None
Rooms
Bedroom Description None
Other Rooms None
Basement Driveway Access, Exterior Entry, Full, Interior Entry, Unfinished
Main Level Bedrooms 2
Dining Room Separate Dining Room
Interior
Interior Features Bookcases, Crown Molding, High Ceilings 9 ft Upper
Heating Central, Other
Cooling Central Air, Other
Flooring Ceramic Tile, Hardwood
Fireplaces Number 1
Fireplaces Type Living Room
Window Features Wood Frames
Appliance Other
Laundry In Basement
Exterior
Exterior Feature Other
Garage Carport, Detached, Driveway
Fence None
Pool None
Community Features Country Club, Near Marta, Near Schools, Sidewalks, Street Lights
Utilities Available Cable Available, Electricity Available, Natural Gas Available, Phone Available, Sewer Available, Water Available
Waterfront Description None
View Trees/Woods, Other
Roof Type Composition,Shingle
Street Surface Asphalt
Accessibility None
Handicap Access None
Porch Front Porch, Screened
Private Pool false
Building
Lot Description Back Yard, Creek On Lot, Front Yard
Story Two
Foundation Brick/Mortar
Sewer Public Sewer
Water Public
Architectural Style Cottage, Traditional, Tudor
Level or Stories Two
Structure Type Brick 4 Sides
New Construction No
Construction Status Resale
Schools
Elementary Schools Fernbank
Middle Schools Druid Hills
High Schools Druid Hills
Others
Senior Community no
Restrictions false
Tax ID 18 003 04 039
Special Listing Condition None
Read Less Info
Want to know what your home might be worth? Contact us for a FREE valuation!

Our team is ready to help you sell your home for the highest possible price ASAP

Bought with Harry Norman REALTORS
GET MORE INFORMATION

Broker | License ID: 303073
youragentkesha@legacysouthreg.com
240 Corporate Center Dr, Ste F, Stockbridge, GA, 30281, United States






