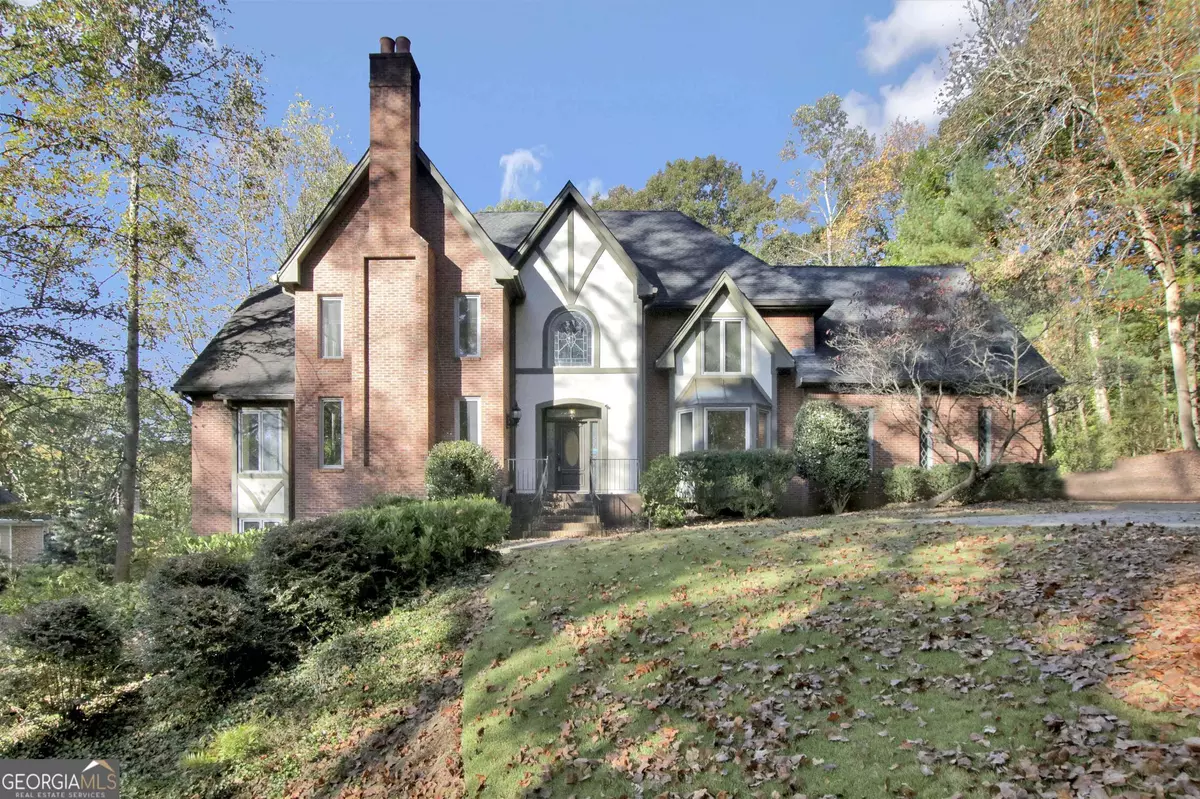Bought with No Selling Agent
$680,000
$899,000
24.4%For more information regarding the value of a property, please contact us for a free consultation.
4 Beds
5 Baths
5,093 SqFt
SOLD DATE : 12/29/2023
Key Details
Sold Price $680,000
Property Type Single Family Home
Sub Type Single Family Residence
Listing Status Sold
Purchase Type For Sale
Square Footage 5,093 sqft
Price per Sqft $133
Subdivision Silver Ridge
MLS Listing ID 10227729
Sold Date 12/29/23
Style Brick 4 Side,Tudor
Bedrooms 4
Full Baths 4
Half Baths 2
Construction Status Resale
HOA Y/N No
Year Built 1987
Annual Tax Amount $6,182
Tax Year 2023
Lot Size 1.300 Acres
Property Description
Silver Ridge is a prestigious community in Smoke Rise with large homes and large picturesque lots. This Tudor styled home has so much to offer. Impressively set on 1.3 acre lot. Walk into the two story foyer with hardwood floors and leaded glass door with sidelights. To the left is a handsome study with private wet bar, built ins and fireplace. To the right is a large dining room with a wide bay window. Continue into the home and you are in a two story great room with built-ins on each side of the two story stone fireplace. Upper windows have remote control shades to control light. Pocket doors bring you into the white kitchen with a huge casual dining room built in a bay design overlooking outdoor entertaining areas. A laundry room with built-ins and a sink also accesses the driveway. Off the casual dining area you will find a sure to be favorite sun room with wooden vaulted ceiling and wall of windows overlooking the outdoor seating areas and pool. On the other side of the great room is the second entry to the wet bar and a half bath before you enter the first of the two primary bedrooms with ensuite bath and two walk-in closets. Great views and tall ceilings. Go upstairs from the front or back stairways and you will find a huge owners suite. Oversized room with sitting area in front of the fireplace. The bathroom is a delightful surprise with great vanities and lighting, large walk-in shower and a jetted tub set to give great views and relaxation. Whether daylit or candlelit, this bath is ready to spoil you. Go down the hall and to the left you will find a bedroom suite with an ante room that would be a perfect office or nursery. The bedroom is spacious with an ensuite bath. Across the hall is another large ensuite bedroom. Go down the stairs and find lots of space with windows on three sides and walk outs side and back. To the right are two rooms that are connected in an L shape with tall windows opening to a center hall. At one end, walk out to the side yard. Across the hall is a bedroom and a family room with another fireplace and double door walkout to a covered patio with a large storage room. Farther down the hall there is a half bath inside a room that could be set up as a kitchenette. At the end of the hall is a very large unfinished area. In the hall is also a mechanical room. Enter the hall from the stairs and you will find a room that has been used as an exercise room. The backyard conjures thoughts of great entertaining with an outdoor kitchen on flagstone patio, large deck seating area around the pool and another large seating area and lots of land. Smoke Rise Country Club is close by. There are four parks in Smoke Rise and Stone Mountain Park about a mile away. New award winning Smoke Rise Elementary, New shopping center with variety of dining options.
Location
State GA
County Dekalb
Rooms
Basement Bath Finished, Daylight, Interior Entry, Exterior Entry, Finished, Full
Main Level Bedrooms 1
Interior
Interior Features Bookcases, Vaulted Ceiling(s), High Ceilings, Double Vanity, Two Story Foyer, Soaking Tub, Separate Shower, Tile Bath, Walk-In Closet(s), Wet Bar, Whirlpool Bath, Master On Main Level
Heating Natural Gas, Forced Air, Zoned
Cooling Ceiling Fan(s), Zoned
Flooring Hardwood, Tile, Carpet
Fireplaces Number 4
Fireplaces Type Family Room, Master Bedroom, Other, Gas Starter
Exterior
Exterior Feature Gas Grill, Other, Sprinkler System
Garage Attached, Garage, Kitchen Level, Parking Pad, Side/Rear Entrance
Garage Spaces 2.0
Fence Back Yard, Chain Link, Wood
Pool In Ground
Community Features Golf, Park, Playground, Pool, Street Lights, Swim Team, Tennis Court(s), Tennis Team
Utilities Available Underground Utilities, Cable Available, Electricity Available, High Speed Internet, Natural Gas Available, Phone Available, Water Available
View City
Roof Type Composition
Building
Story Two
Sewer Septic Tank
Level or Stories Two
Structure Type Gas Grill,Other,Sprinkler System
Construction Status Resale
Schools
Elementary Schools Smoke Rise
Middle Schools Tucker
High Schools Tucker
Others
Financing Cash
Read Less Info
Want to know what your home might be worth? Contact us for a FREE valuation!

Our team is ready to help you sell your home for the highest possible price ASAP

© 2024 Georgia Multiple Listing Service. All Rights Reserved.
GET MORE INFORMATION

Broker | License ID: 303073
youragentkesha@legacysouthreg.com
240 Corporate Center Dr, Ste F, Stockbridge, GA, 30281, United States






