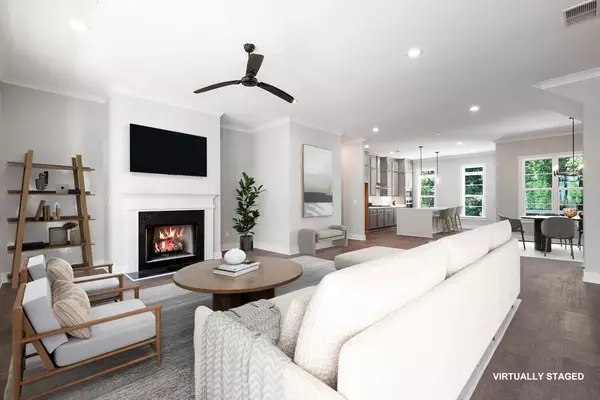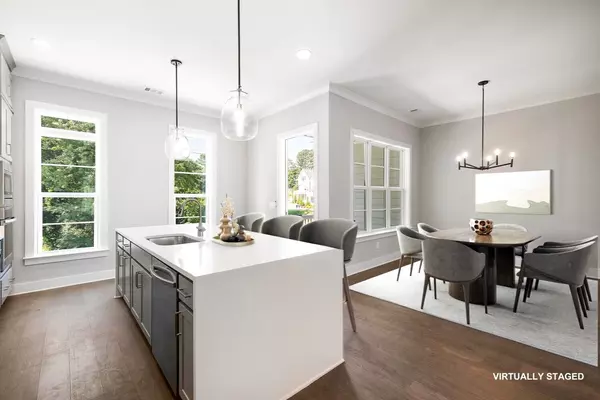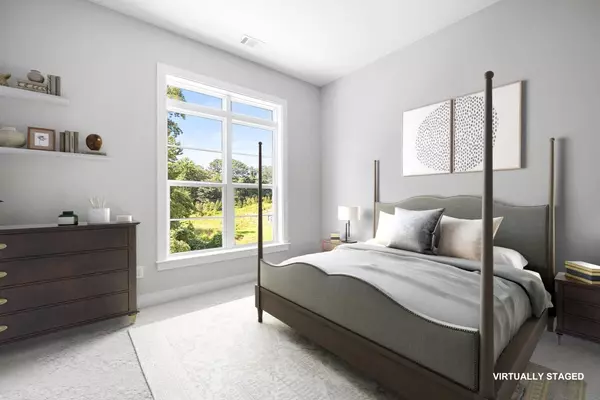$645,000
$649,990
0.8%For more information regarding the value of a property, please contact us for a free consultation.
3 Beds
3.5 Baths
2,750 SqFt
SOLD DATE : 12/28/2023
Key Details
Sold Price $645,000
Property Type Townhouse
Sub Type Townhouse
Listing Status Sold
Purchase Type For Sale
Square Footage 2,750 sqft
Price per Sqft $234
Subdivision Parkside
MLS Listing ID 10181094
Sold Date 12/28/23
Style Other
Bedrooms 3
Full Baths 3
Half Baths 1
HOA Y/N Yes
Originating Board Georgia MLS 2
Year Built 2023
Tax Year 2022
Property Description
Phase II and the last townhouses being built at Parkside Roswell are now available with immediate occupancy and additional Seller/Preferred Lender incentives! This new construction community in Roswell is located just across from East Roswell Park and close to shopping, restaurants and schools. East Roswell park offers walking trails, playground area, and more. The community offers a total of 45 homes including townhouses and single-family homes to be built with lush landscaping throughout. The townhouses are beautifully appointed, offering 10 ft ceilings on the main level and upstairs, lots of natural light, beautiful engineered hardwood flooring and open floor plans. The kitchen is amazing with expansive island with seating, quartz waterfall legs, lots of counter and cabinet space, and open plans with views of the breakfast area and living room with fireplace. This three level home offers covered outdoor space off the kitchen area, some off the primary bedroom and outdoor space with coveted views of beautiful green space. All of the plans include three bedrooms with open living spaces, lower level finished flex space and ample storage. The designer curated packages were created by Crosby Design Group with some additional options available to customize your home. Each of the homes will offer their own design and inspiration with the convenience to recreation, dining, shopping, and entertainment nearby in Roswell, Avalon and downtown Alpharetta. Contact us today to schedule your on-site visit and get more information. Photos are not of this home but are representative of Builder's work. This property qualifies for a First Time Home Buyer Grant up to $4000.
Location
State GA
County Fulton
Rooms
Basement Finished Bath, Interior Entry, Finished
Dining Room Seats 12+
Interior
Interior Features High Ceilings, Double Vanity, Walk-In Closet(s)
Heating Natural Gas, Central
Cooling Central Air
Flooring Hardwood, Carpet
Fireplaces Number 1
Fireplaces Type Family Room, Gas Starter, Gas Log
Fireplace Yes
Appliance Dishwasher, Disposal, Microwave
Laundry Upper Level
Exterior
Exterior Feature Balcony
Parking Features Attached, Garage, Side/Rear Entrance
Community Features None
Utilities Available Cable Available, Sewer Connected, Electricity Available, Natural Gas Available, Phone Available, Water Available
View Y/N No
Roof Type Composition
Garage Yes
Private Pool No
Building
Lot Description Zero Lot Line
Faces Use GPS - type in 9050 Fouts Road. GA-400 North to Exit 7 and head east towards East Roswell Park approximately 3 miles off the interstate. Turn Right on Fouts Rd and the community sits across from East Roswell Park and library.
Foundation Slab
Sewer Public Sewer
Water Public
Structure Type Other
New Construction Yes
Schools
Elementary Schools River Eves
Middle Schools Holcomb Bridge
High Schools Centennial
Others
HOA Fee Include Maintenance Structure,Maintenance Grounds
Security Features Smoke Detector(s)
Acceptable Financing Cash, Conventional, FHA
Listing Terms Cash, Conventional, FHA
Special Listing Condition New Construction
Read Less Info
Want to know what your home might be worth? Contact us for a FREE valuation!

Our team is ready to help you sell your home for the highest possible price ASAP

© 2025 Georgia Multiple Listing Service. All Rights Reserved.
GET MORE INFORMATION
Broker | License ID: 303073
youragentkesha@legacysouthreg.com
240 Corporate Center Dr, Ste F, Stockbridge, GA, 30281, United States






