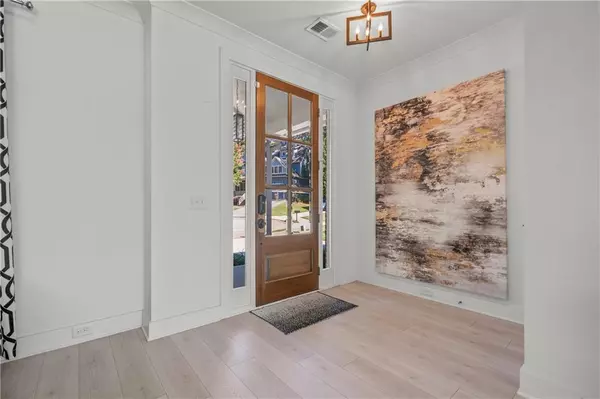$675,000
$685,000
1.5%For more information regarding the value of a property, please contact us for a free consultation.
4 Beds
3.5 Baths
2,748 SqFt
SOLD DATE : 12/28/2023
Key Details
Sold Price $675,000
Property Type Single Family Home
Sub Type Single Family Residence
Listing Status Sold
Purchase Type For Sale
Square Footage 2,748 sqft
Price per Sqft $245
Subdivision Preston Park
MLS Listing ID 7308443
Sold Date 12/28/23
Style Craftsman
Bedrooms 4
Full Baths 3
Half Baths 1
Construction Status Resale
HOA Fees $250
HOA Y/N Yes
Originating Board First Multiple Listing Service
Year Built 2020
Annual Tax Amount $6,344
Tax Year 2022
Lot Size 8,712 Sqft
Acres 0.2
Property Description
Welcome Home to this custom craftsman style home with a bright, spacious and open floorpan. The great room boasts a brick accent fireplace and flows into the large eat-in kitchen with separate island and spacious pantry. This home is an entertainers delight. The floor-to-ceiling glass doors let in all the light you need but slide away so the outside and inside become one. The patio area and oversized deck with privacy fence provides space for eating, grilling, multiple seating areas and all of your guests. A half-bath, spacious laundry room and mud room round out the main living level. The large master suite and three additional bedrooms are found upstairs. This home is immaculate, decorated beautifully and in perfect condition. Additionally, you’ll have the modern convenience of app controlled smart lighting in most of the home and remote controlled shades over the back window / doors to the outdoor entertaining area. Can't beat this location - close to Kirkwood, Oakhurst, East Lake and Downtown Decatur. Enjoy tennis and basketball and Tilson Park right across the street. VETERANS: assumable VA loan with a rate of 2.9!
Location
State GA
County Dekalb
Lake Name None
Rooms
Bedroom Description Oversized Master
Other Rooms None
Basement None
Dining Room None
Interior
Interior Features Double Vanity, High Ceilings 9 ft Lower, High Speed Internet, Low Flow Plumbing Fixtures
Heating Forced Air
Cooling Central Air
Flooring Carpet, Hardwood
Fireplaces Number 1
Fireplaces Type Factory Built, Family Room, Gas Log
Window Features Double Pane Windows,Insulated Windows
Appliance Dishwasher, Disposal, Gas Range, Gas Water Heater, Microwave, Refrigerator
Laundry Laundry Room, Main Level
Exterior
Exterior Feature None
Garage Garage, Garage Door Opener
Garage Spaces 2.0
Fence Back Yard
Pool None
Community Features Homeowners Assoc
Utilities Available Cable Available, Electricity Available, Natural Gas Available
Waterfront Description None
View Other
Roof Type Shingle
Street Surface Asphalt
Accessibility None
Handicap Access None
Porch Deck, Patio
Private Pool false
Building
Lot Description Cul-De-Sac, Landscaped
Story Two
Foundation Slab
Sewer Public Sewer
Water Public
Architectural Style Craftsman
Level or Stories Two
Structure Type Cement Siding
New Construction No
Construction Status Resale
Schools
Elementary Schools Ronald E Mcnair Discover Learning Acad
Middle Schools Mcnair - Dekalb
High Schools Mcnair
Others
Senior Community no
Restrictions false
Tax ID 15 140 01 070
Special Listing Condition None
Read Less Info
Want to know what your home might be worth? Contact us for a FREE valuation!

Our team is ready to help you sell your home for the highest possible price ASAP

Bought with Keller Wms Re Atl Midtown
GET MORE INFORMATION

Broker | License ID: 303073
youragentkesha@legacysouthreg.com
240 Corporate Center Dr, Ste F, Stockbridge, GA, 30281, United States






