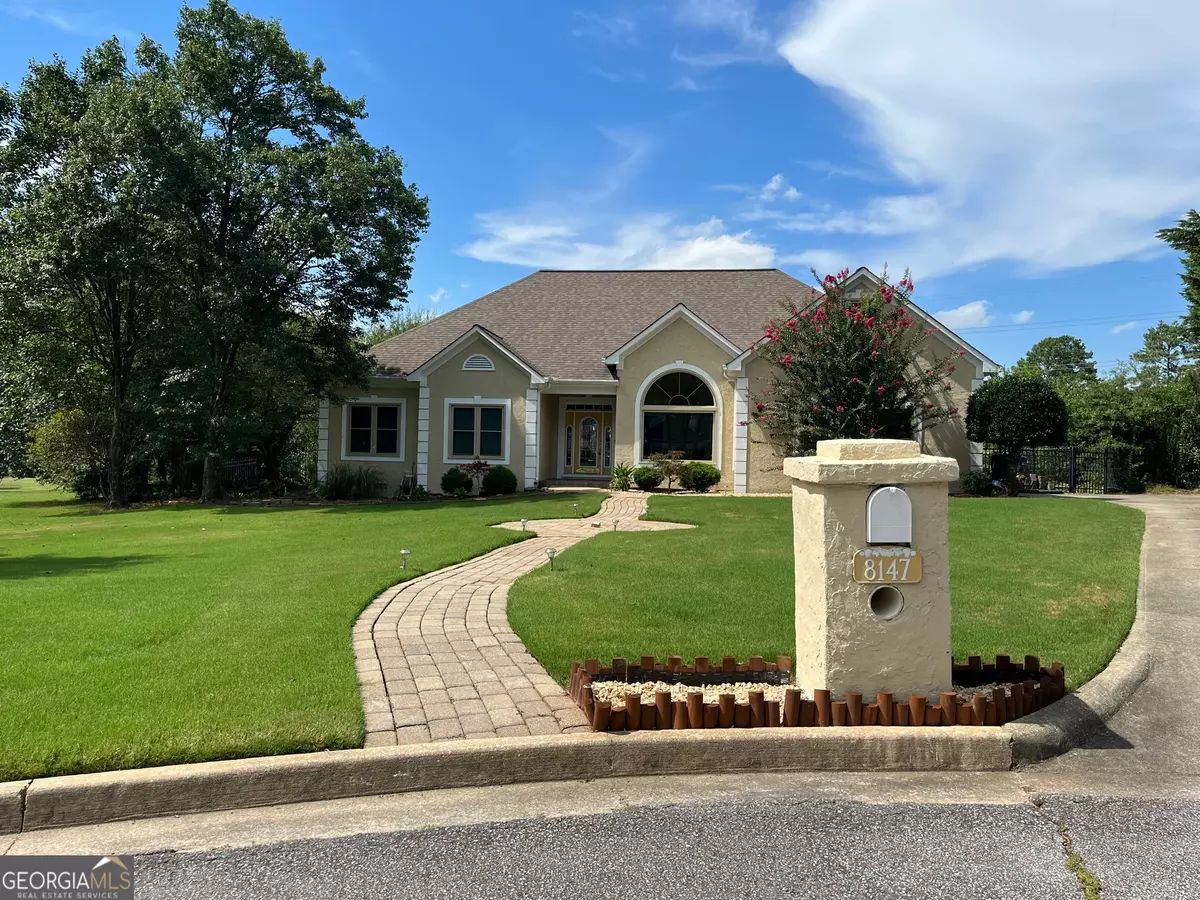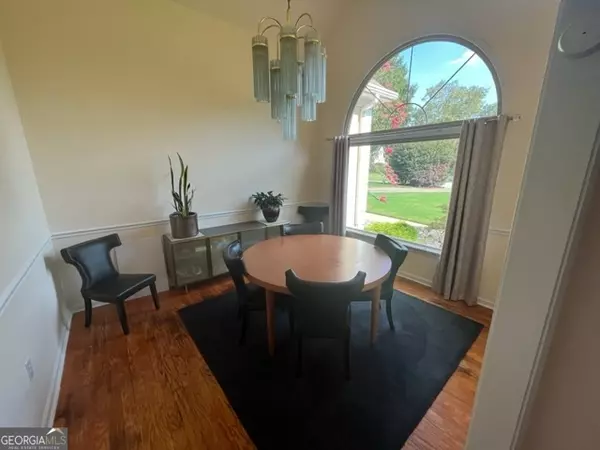Bought with Johnia Blue • Village Premier Collection
$415,000
$424,900
2.3%For more information regarding the value of a property, please contact us for a free consultation.
5 Beds
3.5 Baths
3,102 SqFt
SOLD DATE : 01/04/2024
Key Details
Sold Price $415,000
Property Type Single Family Home
Sub Type Single Family Residence
Listing Status Sold
Purchase Type For Sale
Square Footage 3,102 sqft
Price per Sqft $133
Subdivision Lake Spivey Country Club
MLS Listing ID 10227695
Sold Date 01/04/24
Style European
Bedrooms 5
Full Baths 3
Half Baths 1
Construction Status Resale
HOA Fees $210
HOA Y/N Yes
Year Built 1993
Annual Tax Amount $6,064
Tax Year 2022
Lot Size 0.750 Acres
Property Description
Motivated Sellers offering $15K for closing costs OR rate buy down!! Located in the highly sought after Lake Spivey Country Club community! 5 Bedroom/4 Bath well maintained home located in an established community, at the end of a quiet cul de sac. When you walk in you are greeted with an open foyer. Spacious split floorplan with 3 bedrooms (including primary) on the main level. Upstairs off of the living room you will find 2 additional bedrooms with a full bath! Kitchen has top SS appliances and granite counters. Breakfast room with beautiful views of the golf course fairway. Backyard boasts a wrought-iron fence, shed, calming water feature and deck; also overlooking the fairway. Over $55K in updates over the last 2 years! Including: New windows (with a transferable lifetime warranty), New HVAC, New Carpet/LVP flooring, Fresh Interior/Exterior Paint, New appliances, Updated fixtures and much more!
Location
State GA
County Clayton
Rooms
Basement Crawl Space
Main Level Bedrooms 3
Interior
Interior Features Double Vanity, High Ceilings, Master On Main Level, Roommate Plan, Separate Shower, Soaking Tub, Split Foyer, Whirlpool Bath
Heating Heat Pump
Cooling Central Air
Flooring Carpet, Hardwood, Sustainable
Fireplaces Number 1
Exterior
Garage Attached
Garage Spaces 2.0
Community Features Golf
Utilities Available Cable Available, Electricity Available, High Speed Internet, Natural Gas Available
Roof Type Composition
Building
Story Two
Sewer Septic Tank
Level or Stories Two
Construction Status Resale
Schools
Elementary Schools Arnold
Middle Schools Roberts
High Schools Jonesboro
Others
Acceptable Financing Cash, Conventional, FHA, VA Loan
Listing Terms Cash, Conventional, FHA, VA Loan
Financing VA
Read Less Info
Want to know what your home might be worth? Contact us for a FREE valuation!

Our team is ready to help you sell your home for the highest possible price ASAP

© 2024 Georgia Multiple Listing Service. All Rights Reserved.
GET MORE INFORMATION

Broker | License ID: 303073
youragentkesha@legacysouthreg.com
240 Corporate Center Dr, Ste F, Stockbridge, GA, 30281, United States






