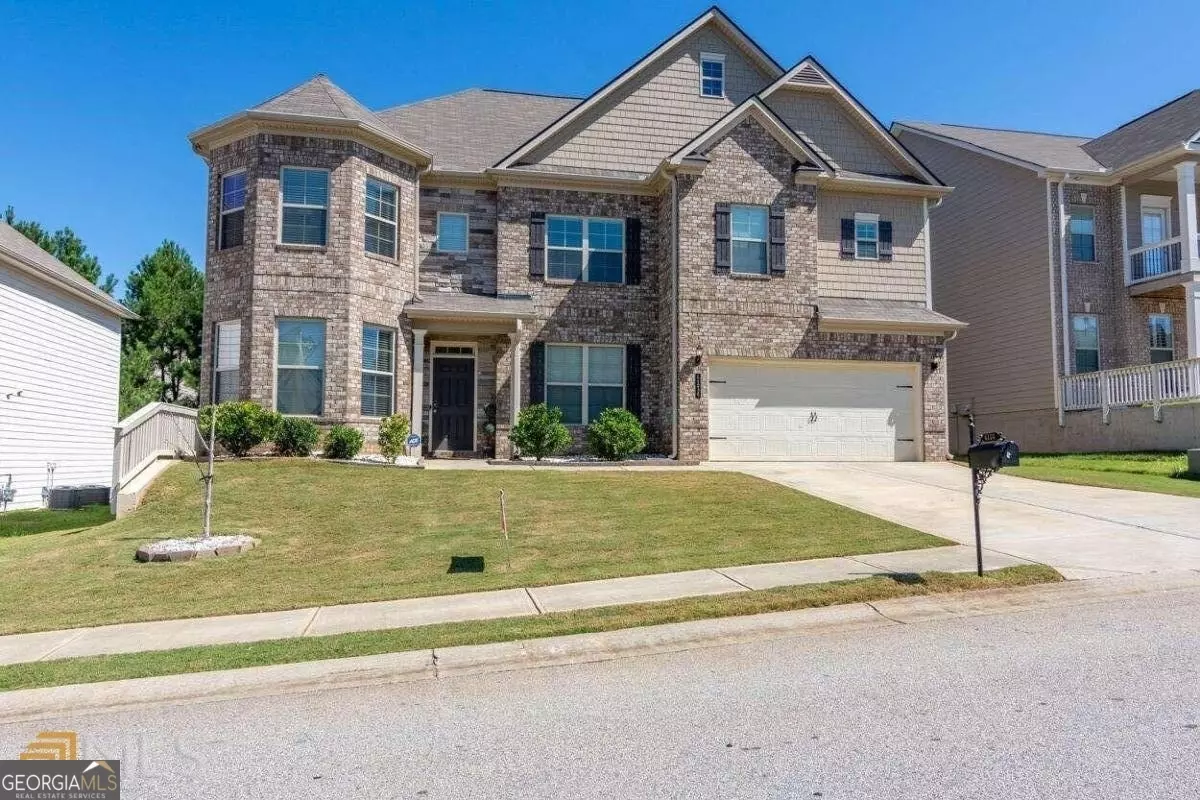Bought with Ernest Turner • Atlanta Realtors, LLC
$469,000
$469,000
For more information regarding the value of a property, please contact us for a free consultation.
6 Beds
5 Baths
4,038 SqFt
SOLD DATE : 01/05/2024
Key Details
Sold Price $469,000
Property Type Single Family Home
Sub Type Single Family Residence
Listing Status Sold
Purchase Type For Sale
Square Footage 4,038 sqft
Price per Sqft $116
Subdivision Dodson Woods
MLS Listing ID 20148044
Sold Date 01/05/24
Style Contemporary,Traditional
Bedrooms 6
Full Baths 5
Construction Status Resale
HOA Y/N Yes
Year Built 2019
Annual Tax Amount $5,153
Tax Year 2022
Lot Size 6,969 Sqft
Property Description
This beautiful home, perfect for your family and friends, boasts approximately 4038 square feet of living space! It features six bedrooms and four full baths, with one bedroom and full bath conveniently located on the main floor. The home also includes separate living, dining, and family rooms that overlook the stunning kitchen. The gourmet kitchen comes equipped with an oversized island that comfortably seats six people, beautiful cabinetry, granite countertops, and stainless steel appliances, including a double oven, built-in microwave, and dishwasher. The oversized secondary bedrooms offer plenty of space for decorating, with two bedrooms combined by a jack-n-jill bath and one bedroom with its own bath. The master ensuite is massive, complete with a sitting area, fireplace, trey ceilings, and a huge custom walk-in closet. You'll love the convenience of having shopping and restaurants nearby, and the sellers are even offering a 2-10 Home Warranty! Don't wait - this home won't be available for long!
Location
State GA
County Fulton
Rooms
Basement None
Main Level Bedrooms 1
Interior
Interior Features Tray Ceiling(s), Vaulted Ceiling(s), High Ceilings, Double Vanity, Soaking Tub, Separate Shower, Walk-In Closet(s)
Heating Natural Gas, Central, Forced Air, Zoned, Dual
Cooling Ceiling Fan(s), Central Air, Dual
Flooring Hardwood, Tile, Carpet
Fireplaces Number 2
Exterior
Garage Attached, Garage Door Opener, Garage
Community Features Pool, Sidewalks, Street Lights, Tennis Court(s)
Utilities Available Underground Utilities, Cable Available, Electricity Available, High Speed Internet, Natural Gas Available, Phone Available, Sewer Available, Water Available
Roof Type Composition
Building
Story Two
Sewer Public Sewer
Level or Stories Two
Construction Status Resale
Schools
Elementary Schools Liberty Point
Middle Schools Renaissance
High Schools Langston Hughes
Others
Financing FHA
Read Less Info
Want to know what your home might be worth? Contact us for a FREE valuation!

Our team is ready to help you sell your home for the highest possible price ASAP

© 2024 Georgia Multiple Listing Service. All Rights Reserved.
GET MORE INFORMATION

Broker | License ID: 303073
youragentkesha@legacysouthreg.com
240 Corporate Center Dr, Ste F, Stockbridge, GA, 30281, United States






