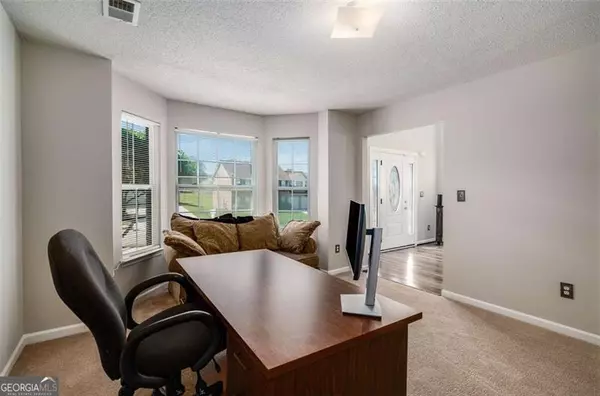Bought with Toni-Ann D. Bryan • BHGRE Metro Brokers
$390,000
$390,000
For more information regarding the value of a property, please contact us for a free consultation.
5 Beds
3 Baths
3,363 SqFt
SOLD DATE : 01/05/2024
Key Details
Sold Price $390,000
Property Type Single Family Home
Sub Type Single Family Residence
Listing Status Sold
Purchase Type For Sale
Square Footage 3,363 sqft
Price per Sqft $115
Subdivision Bristol Park
MLS Listing ID 10211157
Sold Date 01/05/24
Style Traditional
Bedrooms 5
Full Baths 3
Construction Status Resale
HOA Fees $430
HOA Y/N Yes
Year Built 2004
Annual Tax Amount $4,199
Tax Year 2022
Lot Size 9,757 Sqft
Property Description
**Back on market ! Buyer Financing fell through ** Welcome to this enchanting 5-bedroom, 3-bathroom McDonough home, perfectly blending spaciousness, natural light, and exquisite details. Step into the welcoming 2-story foyer, setting the tone for this inviting residence. The open main level is designed for entertaining, featuring a sunlit living and dining room. A flexible space can easily become your home office adapting to your needs. The kitchen is a chef's dream, offering abundant counter space, ample cabinets, a convenient coffee nook, and modern stainless steel appliances. Adjacent, a cozy living room with a fireplace beckons gatherings. Upstairs, discover a sprawling primary bedroom with a vaulted ceiling, oversized walk-in closet, and a charming sitting area. The ensuite spa-like bathroom is a sanctuary, boasting dual vanities, cultured marble counters, a separate shower, and a soaking tub. Generous secondary bedrooms accommodate guests comfortably. For those with expansion in mind, the unfinished basement offers endless possibilities. Outside, a spacious deck overlooks the wide backyard, perfect for outdoor activities and pet-friendly play. Enjoy the neighborhood amenities such as swimming pool and playground. You will love being close to major highways , grocery stores and fine dining restaurants within 5 mins, 20 mins to the airport, 10 mins to Tanger Outlets and 5 mins to downtown McDonough.
Location
State GA
County Henry
Rooms
Basement Full
Main Level Bedrooms 1
Interior
Interior Features Tray Ceiling(s), High Ceilings, Double Vanity, Two Story Foyer, Soaking Tub, Pulldown Attic Stairs, Walk-In Closet(s), Whirlpool Bath
Heating Natural Gas, Central, Forced Air, Zoned
Cooling Ceiling Fan(s), Central Air, Zoned
Flooring Hardwood, Carpet, Vinyl
Fireplaces Number 2
Fireplaces Type Living Room, Master Bedroom, Factory Built, Gas Starter, Gas Log
Exterior
Garage Attached, Garage Door Opener, Garage
Garage Spaces 2.0
Community Features Playground, Pool
Utilities Available Cable Available, Sewer Connected, Electricity Available, Natural Gas Available, Water Available
Roof Type Composition
Building
Story Two
Sewer Public Sewer
Level or Stories Two
Construction Status Resale
Schools
Elementary Schools Walnut Creek
Middle Schools Mcdonough Middle
High Schools Mcdonough
Others
Acceptable Financing Cash, Conventional
Listing Terms Cash, Conventional
Financing FHA
Read Less Info
Want to know what your home might be worth? Contact us for a FREE valuation!

Our team is ready to help you sell your home for the highest possible price ASAP

© 2024 Georgia Multiple Listing Service. All Rights Reserved.
GET MORE INFORMATION

Broker | License ID: 303073
youragentkesha@legacysouthreg.com
240 Corporate Center Dr, Ste F, Stockbridge, GA, 30281, United States






