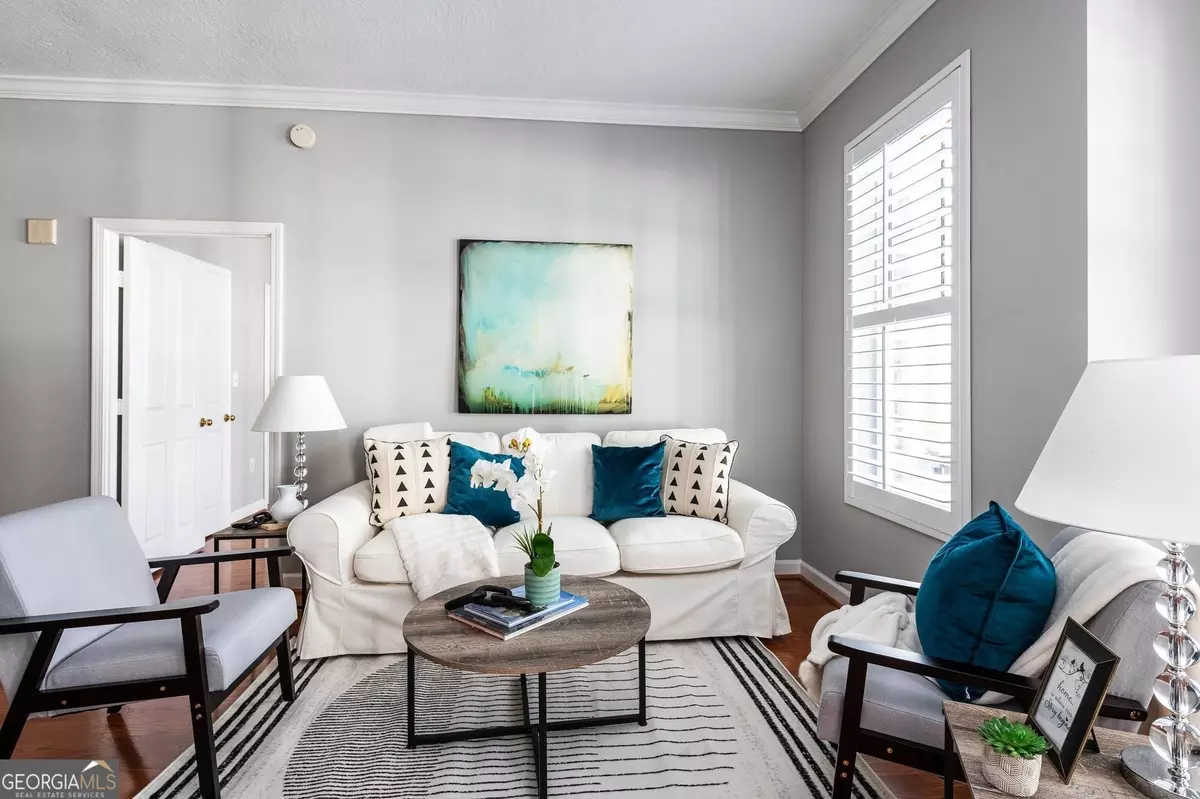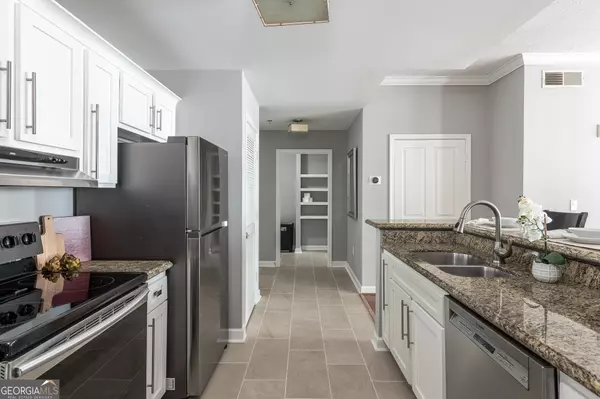Bought with Non-Mls Salesperson • Non-Mls Company
$405,000
$412,500
1.8%For more information regarding the value of a property, please contact us for a free consultation.
2 Beds
2 Baths
1,161 SqFt
SOLD DATE : 01/05/2024
Key Details
Sold Price $405,000
Property Type Condo
Sub Type Condominium
Listing Status Sold
Purchase Type For Sale
Square Footage 1,161 sqft
Price per Sqft $348
Subdivision Park Central
MLS Listing ID 20153849
Sold Date 01/05/24
Style Traditional
Bedrooms 2
Full Baths 2
Construction Status Resale
HOA Fees $6,234
HOA Y/N Yes
Year Built 1999
Annual Tax Amount $2,022
Tax Year 5561
Lot Size 871 Sqft
Property Description
Urban living at its finest in the heart of Midtown Atlanta at Park Central. This 2-bedroom, 2-bathroom condominium offers an open floor plan with hardwood floors, a well-appointed kitchen featuring granite countertops and stainless steel appliances, and a private balcony for that morning coffee or evening cocktail. The dual ensuite bedrooms on either side of the living area provide privacy and convenience, ideal for roommates or guests. Prime midtown location meets top tier amenities including a 24-hour concierge, on-site building manager, club room, business center & meeting room, a large fitness center, sauna, indoor and outdoor pools, rooftop patio, dog park, plus a guest suite for visiting friends and family. Located just a block away from the expansive Piedmont Park and the Beltline, you'll have immediate access to outdoor recreation and the bustling Ponce City Market. The surrounding area offers a vibrant mix of shopping, entertainment, and dining options, ensuring you're always at the center of the action. Additionally, the Woodruff Arts Center, Atlanta Symphony, and the High Museum are within walking distance. MARTA stations and major road access make commuting a breeze. Welcome Home!
Location
State GA
County Fulton
Rooms
Basement None
Main Level Bedrooms 2
Interior
Interior Features Walk-In Closet(s), Master On Main Level, Roommate Plan
Heating Electric, Central
Cooling Central Air
Flooring Hardwood, Tile
Exterior
Parking Features Garage Door Opener, Garage
Garage Spaces 2.0
Community Features Clubhouse, Gated, Fitness Center, Pool, Street Lights, Walk To Public Transit, Walk To Shopping
Utilities Available Cable Available, Sewer Connected, Electricity Available, High Speed Internet, Phone Available, Sewer Available, Water Available
View City
Roof Type Tar/Gravel
Building
Story One
Sewer Public Sewer
Level or Stories One
Construction Status Resale
Schools
Elementary Schools Springdale Park
Middle Schools David T Howard
High Schools Midtown
Others
Acceptable Financing Cash, Conventional, FHA
Listing Terms Cash, Conventional, FHA
Financing Conventional
Read Less Info
Want to know what your home might be worth? Contact us for a FREE valuation!

Our team is ready to help you sell your home for the highest possible price ASAP

© 2024 Georgia Multiple Listing Service. All Rights Reserved.
GET MORE INFORMATION

Broker | License ID: 303073
youragentkesha@legacysouthreg.com
240 Corporate Center Dr, Ste F, Stockbridge, GA, 30281, United States






