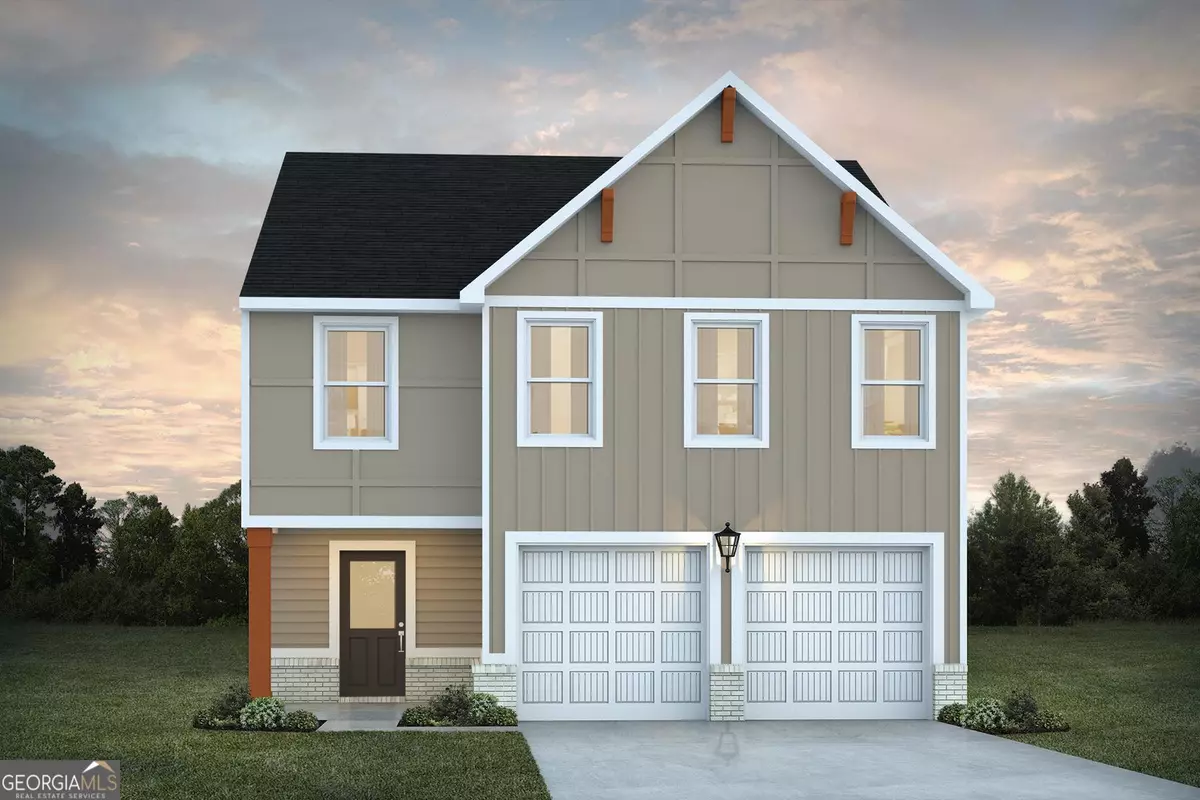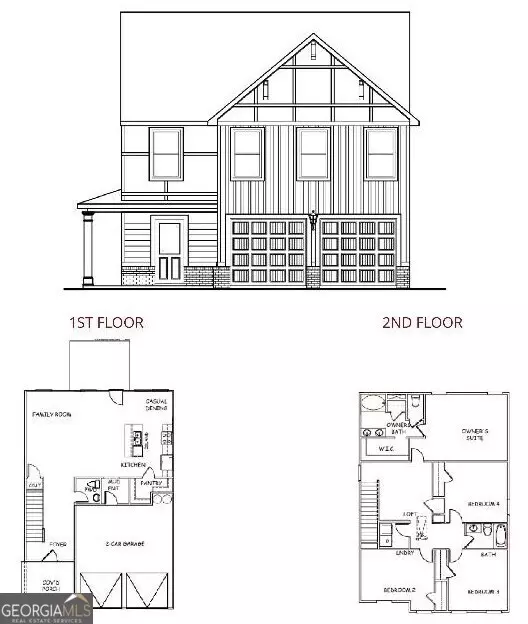$320,265
$320,265
For more information regarding the value of a property, please contact us for a free consultation.
4 Beds
2.5 Baths
2,052 SqFt
SOLD DATE : 01/08/2024
Key Details
Sold Price $320,265
Property Type Single Family Home
Sub Type Single Family Residence
Listing Status Sold
Purchase Type For Sale
Square Footage 2,052 sqft
Price per Sqft $156
Subdivision Crossvine Village
MLS Listing ID 10192691
Sold Date 01/08/24
Style Craftsman
Bedrooms 4
Full Baths 2
Half Baths 1
HOA Fees $350
HOA Y/N Yes
Originating Board Georgia MLS 2
Year Built 2023
Annual Tax Amount $1
Tax Year 2023
Property Sub-Type Single Family Residence
Property Description
**CROSSVINE VILLAGE PHASE II**NEW CONSTRUCTION** Getting Ready For My New Owners** LOT #G35 _ Maximize your space and comfort in the Nottley Plan. This stunning contemporary plan offers an open concept first floor, perfect for relaxing or entertaining! The primary suite includes a private bath and is tucked away on the second level offering the perfect peaceful haven. Upstairs you will also find a loft area, three additional bedrooms, a full bath, a sizable laundry room and ample storage. Don't forget to check out the streamlined kitchen and spacious family room. Granite countertops throughout, Kitchen boasts white shaker like cabinets with crown, subway tile backsplash, pendant lights, stainless-steel appliances and a panoramic view of the family room / dining area. This home is complete with covered patio, wrought iron spindles, LED lighting and MUCH more! The convenient location is a PLUS with just minutes away from shopping, dining, entertainment and parks with easy access to Interstate I-85 - just 60 miles Southwest of Atlanta and 11.9 miles away from the KIA plant located in West point, GA. Home information, including pricing, included features and availability are subject to change prior to sale without notice or obligation. Square footage dimensions are approximate. **Sample Rendering** If the Buyer's Broker is not present and/or registered at the initial viewing, the Seller pays 1% commission. Full incentives and commission with FULL price offer only.
Location
State GA
County Troup
Rooms
Basement None
Interior
Interior Features Double Vanity, Walk-In Closet(s)
Heating Natural Gas, Central, Zoned, Dual
Cooling Central Air, Zoned, Dual
Flooring Carpet, Vinyl
Fireplaces Number 1
Fireplace Yes
Appliance Dishwasher, Microwave, Oven/Range (Combo), Stainless Steel Appliance(s)
Laundry Laundry Closet, Common Area
Exterior
Parking Features Garage
Community Features Clubhouse, Playground, Street Lights
Utilities Available Underground Utilities
View Y/N No
Roof Type Composition
Garage Yes
Private Pool No
Building
Lot Description Level
Faces From I-85 South, Take exit 18 SR-109 / Lagrange. Right on Lafayette Pwky. Right on S Davis Rd. Subdivision entrance will be on the left.
Foundation Slab
Sewer Public Sewer
Water Public
Structure Type Brick
New Construction Yes
Schools
Elementary Schools Clearview
Middle Schools Gardner Newman
High Schools Lagrange
Others
HOA Fee Include Other,Swimming,Tennis
Special Listing Condition To Be Built
Read Less Info
Want to know what your home might be worth? Contact us for a FREE valuation!

Our team is ready to help you sell your home for the highest possible price ASAP

© 2025 Georgia Multiple Listing Service. All Rights Reserved.
GET MORE INFORMATION
Broker | License ID: 303073
youragentkesha@legacysouthreg.com
240 Corporate Center Dr, Ste F, Stockbridge, GA, 30281, United States


