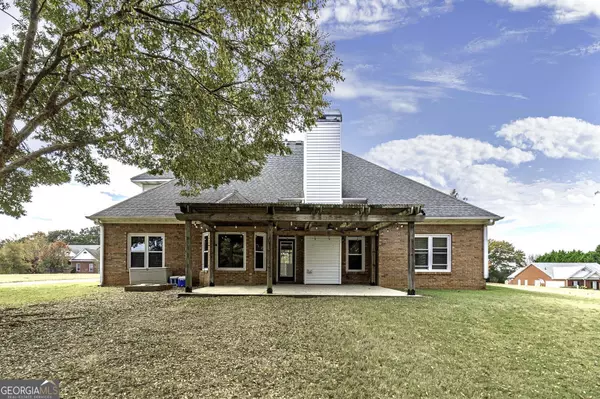Bought with Kyndra Beaudoin-Terry • Coldwell Banker Realty
$373,500
$384,000
2.7%For more information regarding the value of a property, please contact us for a free consultation.
5 Beds
3 Baths
2,473 SqFt
SOLD DATE : 01/10/2024
Key Details
Sold Price $373,500
Property Type Single Family Home
Sub Type Single Family Residence
Listing Status Sold
Purchase Type For Sale
Square Footage 2,473 sqft
Price per Sqft $151
Subdivision Emerald Plantation
MLS Listing ID 20158190
Sold Date 01/10/24
Style Traditional
Bedrooms 5
Full Baths 3
Construction Status Resale
HOA Fees $120
HOA Y/N Yes
Year Built 1999
Annual Tax Amount $4,842
Tax Year 2022
Lot Size 0.640 Acres
Property Description
Here's your opportunity to have UNION GROVE schools and a wonderful Brick Home in McDonough's highly desirable Emerald Plantation!! Don't miss this 5 bed/3 full bath Two Story with awesome covered pergola and nearly new 16' X 16" utility building with storage loft. Main Floor offers Great Room with fireplace and gas logs, Dining Room, Kitchen with breakfast bar and breakfast table area, Owner's Suite, Secondary Bedroom with access to Hallway Full Bath, plus laundry room. Second level has 3 additional bedrooms and a full bath. Two car garage and parking pad. Super location convenient to everything makes for easy commutes!! Minutes to schools, shopping and Historic Downtown McDonough Square. Enjoy outdoor living with a covered rear patio and a large, level backyard perfect for grilling and entertaining...and don't forget to check out the fabulous new utility building with tons of storage and possibilities!!
Location
State GA
County Henry
Rooms
Basement None
Main Level Bedrooms 2
Interior
Interior Features Tray Ceiling(s), Vaulted Ceiling(s), Double Vanity, Two Story Foyer, Soaking Tub, Pulldown Attic Stairs, Separate Shower, Walk-In Closet(s), Master On Main Level, Split Bedroom Plan
Heating Natural Gas, Central
Cooling Electric, Ceiling Fan(s), Central Air
Flooring Hardwood, Tile, Carpet
Fireplaces Number 1
Fireplaces Type Family Room, Factory Built, Gas Starter
Exterior
Garage Attached, Garage Door Opener, Garage, Kitchen Level, Side/Rear Entrance
Community Features Street Lights
Utilities Available Underground Utilities
Roof Type Composition
Building
Story One and One Half
Foundation Slab
Sewer Septic Tank
Level or Stories One and One Half
Construction Status Resale
Schools
Elementary Schools Timber Ridge
Middle Schools Union Grove
High Schools Union Grove
Others
Financing Cash
Read Less Info
Want to know what your home might be worth? Contact us for a FREE valuation!

Our team is ready to help you sell your home for the highest possible price ASAP

© 2024 Georgia Multiple Listing Service. All Rights Reserved.
GET MORE INFORMATION

Broker | License ID: 303073
youragentkesha@legacysouthreg.com
240 Corporate Center Dr, Ste F, Stockbridge, GA, 30281, United States






