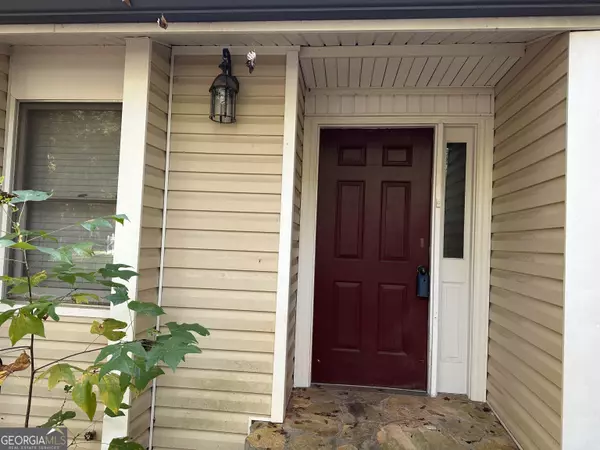$184,000
$184,000
For more information regarding the value of a property, please contact us for a free consultation.
3 Beds
2 Baths
1,515 SqFt
SOLD DATE : 01/03/2024
Key Details
Sold Price $184,000
Property Type Single Family Home
Sub Type Single Family Residence
Listing Status Sold
Purchase Type For Sale
Square Footage 1,515 sqft
Price per Sqft $121
Subdivision Young Acres
MLS Listing ID 20153133
Sold Date 01/03/24
Style Stone Frame,Contemporary,Country/Rustic
Bedrooms 3
Full Baths 2
HOA Y/N No
Originating Board Georgia MLS 2
Year Built 1987
Annual Tax Amount $1,819
Tax Year 2022
Lot Size 0.800 Acres
Acres 0.8
Lot Dimensions 34848
Property Sub-Type Single Family Residence
Property Description
Private and Mature Yard located in culdesac. This home on a basement is nestled on this lot thats inviting for relaxing, walking along areas of nature, Tire Swing, great area for playing some sports, or even bird watching. Let Nature be a part of your relaxing evening when you come home from a work day. This three bedroom, 2 full baths, Kitchen opens to Greatroom that have a large fireplace. Vaulted/Cedar wood Beams as accents. Open floor plan. Kitchen is perfect size with serving bar area for guests to enjoy. Greatroom and Bedrooms are carpet. Basement is unfinished. Property to be sold As Is. Closing attorney to be Mann & Wooldridge, Newnan GA Closing Date to be December 20, 2023 Call Listing agent for more details. Use Showing Time for showings.
Location
State GA
County Troup
Rooms
Basement Boat Door, Interior Entry, Exterior Entry, Full, Unfinished
Dining Room Dining Rm/Living Rm Combo
Interior
Interior Features Vaulted Ceiling(s), High Ceilings, Beamed Ceilings, Master On Main Level
Heating Electric, Central, Forced Air, Hot Water
Cooling Electric, Ceiling Fan(s), Central Air, Attic Fan
Flooring Tile, Carpet, Laminate, Vinyl
Fireplaces Number 1
Fireplaces Type Family Room, Factory Built
Fireplace Yes
Appliance Electric Water Heater, Dishwasher, Oven/Range (Combo)
Laundry Laundry Closet
Exterior
Parking Features Attached, Garage Door Opener, Kitchen Level, RV/Boat Parking, Storage
Garage Spaces 2.0
Community Features None
Utilities Available Underground Utilities, Cable Available, Electricity Available, Water Available
View Y/N No
Roof Type Composition
Total Parking Spaces 2
Garage Yes
Private Pool No
Building
Lot Description Cul-De-Sac, Level, Open Lot, Private
Faces Google Maps Take I85 south to Exit 13, Right on to Hwy 219, turn first left onto Pegasus Pkwy,Left on West Point Rd, Right on Fling, Left on Connie Dr, Left on Ginger Dr
Foundation Block
Sewer Septic Tank
Water Public
Structure Type Stone,Vinyl Siding
New Construction No
Schools
Elementary Schools Ethel W Kight
Middle Schools Long Cane
High Schools Lagrange
Others
HOA Fee Include None
Tax ID 0712C002078
Security Features Smoke Detector(s)
Acceptable Financing Cash, Conventional, FHA, VA Loan
Listing Terms Cash, Conventional, FHA, VA Loan
Special Listing Condition Resale
Read Less Info
Want to know what your home might be worth? Contact us for a FREE valuation!

Our team is ready to help you sell your home for the highest possible price ASAP

© 2025 Georgia Multiple Listing Service. All Rights Reserved.
GET MORE INFORMATION
Broker | License ID: 303073
youragentkesha@legacysouthreg.com
240 Corporate Center Dr, Ste F, Stockbridge, GA, 30281, United States






