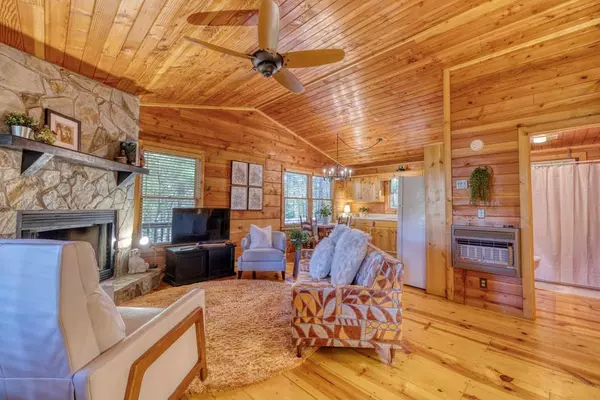$400,000
$415,000
3.6%For more information regarding the value of a property, please contact us for a free consultation.
2 Beds
1 Bath
672 SqFt
SOLD DATE : 01/11/2024
Key Details
Sold Price $400,000
Property Type Single Family Home
Sub Type Single Family Residence
Listing Status Sold
Purchase Type For Sale
Square Footage 672 sqft
Price per Sqft $595
Subdivision Cherry Lake
MLS Listing ID 7288311
Sold Date 01/11/24
Style Cabin,Country,Ranch
Bedrooms 2
Full Baths 1
Construction Status Resale
HOA Y/N No
Originating Board First Multiple Listing Service
Year Built 2000
Annual Tax Amount $1,693
Tax Year 2022
Lot Size 1.300 Acres
Acres 1.3
Property Description
Welcome to the cutest mountain cabin you ever laid your eyes on! This 2 bedroom and 1 bath home has been meticulously maintained by the original owners. While this home can be a rental, it has only been used as the seller's second home. Located in the serene hills of Blue Ridge, this home boasts seasonal lake views and creek access. The cozy interior features a stone stack fireplace, open floor plan, high ceilings, and plenty of natural light. The eat-in kitchen has plenty of storage and counterspace. The bedrooms are well portioned with ample closet space. Enjoy the large wrap around deck, ideal for entertaining or simply relaxing in a peaceful setting. This home is the perfect escape for those seeking the tranquility of the mountains without sacrificing modern comforts. Furnishings are negotiable.
Location
State GA
County Gilmer
Lake Name None
Rooms
Bedroom Description Master on Main
Other Rooms None
Basement None
Main Level Bedrooms 2
Dining Room None
Interior
Interior Features Crown Molding, Entrance Foyer, High Ceilings 10 ft Main, Vaulted Ceiling(s)
Heating Central, Forced Air
Cooling Ceiling Fan(s), Central Air
Flooring Hardwood
Fireplaces Number 1
Fireplaces Type Living Room
Window Features Insulated Windows,Wood Frames
Appliance Electric Range, Refrigerator
Laundry Other
Exterior
Exterior Feature Balcony
Parking Features Driveway
Fence None
Pool None
Community Features Lake
Utilities Available Electricity Available, Phone Available, Water Available
Waterfront Description None
View Trees/Woods
Roof Type Metal
Street Surface Gravel
Accessibility None
Handicap Access None
Porch Covered, Deck, Front Porch, Rear Porch, Wrap Around
Total Parking Spaces 1
Private Pool false
Building
Lot Description Private, Sloped, Wooded
Story One
Foundation Block
Sewer Septic Tank
Water Shared Well
Architectural Style Cabin, Country, Ranch
Level or Stories One
Structure Type Log,Wood Siding
New Construction No
Construction Status Resale
Schools
Elementary Schools Ellijay
Middle Schools Clear Creek
High Schools Gilmer
Others
Senior Community no
Restrictions false
Tax ID 3104C 053
Special Listing Condition None
Read Less Info
Want to know what your home might be worth? Contact us for a FREE valuation!

Our team is ready to help you sell your home for the highest possible price ASAP

Bought with Keller Williams Rlty Consultants
GET MORE INFORMATION
Broker | License ID: 303073
youragentkesha@legacysouthreg.com
240 Corporate Center Dr, Ste F, Stockbridge, GA, 30281, United States






