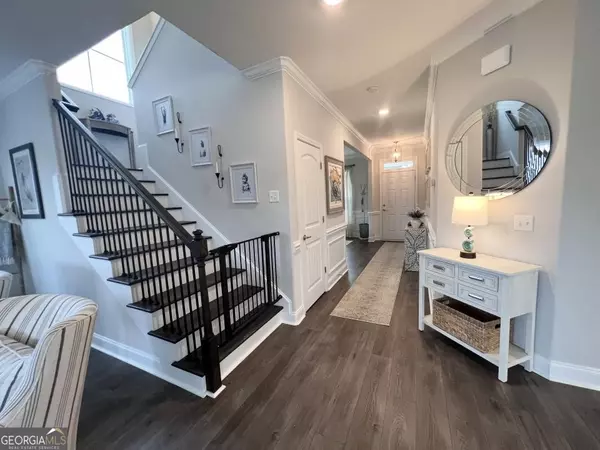Bought with Janice Morgan • Signature Properties Group Inc
$485,000
$474,999
2.1%For more information regarding the value of a property, please contact us for a free consultation.
4 Beds
2.5 Baths
2,828 SqFt
SOLD DATE : 01/16/2024
Key Details
Sold Price $485,000
Property Type Single Family Home
Sub Type Single Family Residence
Listing Status Sold
Purchase Type For Sale
Square Footage 2,828 sqft
Price per Sqft $171
Subdivision Laurel Island Fairways Edge
MLS Listing ID 20161444
Sold Date 01/16/24
Style Other
Bedrooms 4
Full Baths 2
Half Baths 1
Construction Status Resale
HOA Fees $1,200
HOA Y/N Yes
Year Built 2022
Annual Tax Amount $4,800
Tax Year 2022
Lot Size 0.340 Acres
Property Description
ONLY 7 months NEW construction home, with nearly 30K in "add-ons" already done! This is the more popular and larger built Landmark 24 Richmond home plan on a larger lake view lot. 4BR/2.5BA home with 2,898sqft of easy living space. Stainless steel appliances, 42-inch upper cabinets, spacious island, granite countertops throughout. This home is perfect for family gatherings both in and outside. Upstairs you will find larger sized bedrooms, a laundry room, and a spacious primary suite with huge walk-in closet all surrounding another gathering area. With beautiful modern wood look Vinyl Plank Click Plus flooring downstairs, a professionally finished 2-car garage with shark coating (15 year garage floor warranty). Hassle free large yard (already fenced in and HOA maintains the yard) with wireless irrigation, newly screened-in and oversized lanai, shark-coated patio leads to an upgraded 16' circular stone firepit. This home is easy and turn-key. Highly energy efficient with spray foam insulation. Other upgrades include expansive concrete curbing in both the front and back yard surrounding fresh landscaping. Enjoy close proximity to Laurel Island Links Golf Course, Publix, dining, and shopping! Looking for wonderful school district, look no further, Camden County Schools all within minutes from this house! Enjoy making this beautiful house your home!
Location
State GA
County Camden
Rooms
Basement None
Interior
Interior Features High Ceilings, Double Vanity
Heating Heat Pump
Cooling Central Air
Flooring Vinyl
Exterior
Garage Attached, Garage Door Opener, Garage, Kitchen Level, Parking Pad
Garage Spaces 2.0
Community Features None
Utilities Available None
Roof Type Composition
Building
Story Two
Sewer Public Sewer
Level or Stories Two
Construction Status Resale
Schools
Elementary Schools Sugarmill
Middle Schools Saint Marys
High Schools Camden County
Others
Acceptable Financing Assumable, Conventional, FHA, VA Loan, USDA Loan
Listing Terms Assumable, Conventional, FHA, VA Loan, USDA Loan
Financing VA
Read Less Info
Want to know what your home might be worth? Contact us for a FREE valuation!

Our team is ready to help you sell your home for the highest possible price ASAP

© 2024 Georgia Multiple Listing Service. All Rights Reserved.
GET MORE INFORMATION

Broker | License ID: 303073
youragentkesha@legacysouthreg.com
240 Corporate Center Dr, Ste F, Stockbridge, GA, 30281, United States






