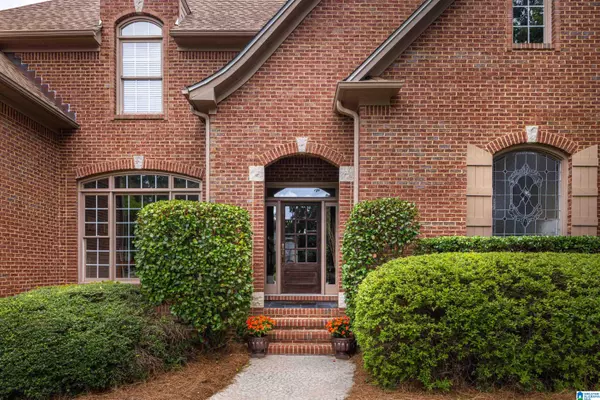$700,000
$709,000
1.3%For more information regarding the value of a property, please contact us for a free consultation.
4 Beds
4 Baths
3,301 SqFt
SOLD DATE : 01/19/2024
Key Details
Sold Price $700,000
Property Type Single Family Home
Sub Type Single Family
Listing Status Sold
Purchase Type For Sale
Square Footage 3,301 sqft
Price per Sqft $212
Subdivision Highland Lakes
MLS Listing ID 1359486
Sold Date 01/19/24
Bedrooms 4
Full Baths 3
Half Baths 1
HOA Fees $90/ann
HOA Y/N Yes
Year Built 2001
Lot Size 0.610 Acres
Property Description
Unique, custom-build-quality, private executive resort with extensive attention to detail and upgrades. Property is on a cul-de-sac in gated Highland Lakes and features a private wooded backyard that gives an experience rarely matched at 0.61 acres. Main level primary and private guest suites plus 2 additional bedrooms upstairs connected with a Jack & Jill bath, den, and additional unfinished 2nd floor area with window (office or craft room). Features and upgrades were built without regard for resale, but for longevity. Extensive solid hardwood flooring, wood moulding and accents - details not found in new construction, High-tray ceilings in multiple rooms, spacious closets and double crown throughout accent the size of the living areas. Unfinished basement hosts 2+ car garage with ample space for additional vehicles or boat plus build out. New (2023) roof and screened in deck with huge covered patio underneath to enjoy the private, $200k+ backyard with saltwater pool and spa.
Location
State AL
County Shelby
Area N Shelby, Hoover
Rooms
Kitchen Eating Area, Island, Pantry
Interior
Interior Features Bay Window, French Doors, Recess Lighting, Security System, Split Bedroom, Textured Walls
Heating Dual Systems (HEAT), Forced Air, Gas Heat, Heat Pump (HEAT), Humidfier
Cooling Central (COOL), Dual Systems (COOL), Heat Pump (COOL)
Flooring Carpet, Hardwood, Tile Floor
Fireplaces Number 1
Fireplaces Type Gas (FIREPL)
Laundry Utility Sink, Washer Hookup
Exterior
Exterior Feature Fenced Yard, Lighting System, Sprinkler System
Garage Attached, Driveway Parking, Lower Level
Garage Spaces 2.0
Pool Personal Pool
Amenities Available Bike Trails, Boat Launch, Fishing, Gate Attendant, Park, Playgound, Pond, Private Lake, Sidewalks, Walking Paths, Water Access
Waterfront No
Building
Lot Description Cul-de-sac, Some Trees, Subdivision
Foundation Basement
Sewer Connected
Water Public Water
Level or Stories 1.5-Story
Schools
Elementary Schools Mt Laurel
Middle Schools Oak Mountain
High Schools Oak Mountain
Others
Financing Cash,Conventional,FHA,VA
Read Less Info
Want to know what your home might be worth? Contact us for a FREE valuation!

Our team is ready to help you sell your home for the highest possible price ASAP
Bought with RealtySouth-Inverness Office
GET MORE INFORMATION

Broker | License ID: 303073
youragentkesha@legacysouthreg.com
240 Corporate Center Dr, Ste F, Stockbridge, GA, 30281, United States






