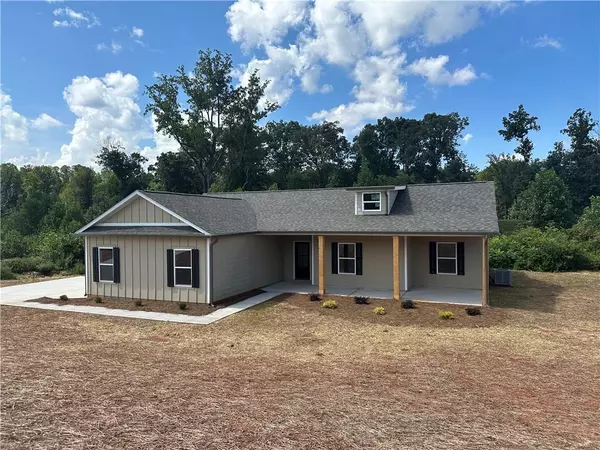$319,000
$319,900
0.3%For more information regarding the value of a property, please contact us for a free consultation.
3 Beds
2 Baths
1,500 SqFt
SOLD DATE : 01/16/2024
Key Details
Sold Price $319,000
Property Type Single Family Home
Sub Type Single Family Residence
Listing Status Sold
Purchase Type For Sale
Square Footage 1,500 sqft
Price per Sqft $212
Subdivision Fairview Meadows
MLS Listing ID 7188177
Sold Date 01/16/24
Style Ranch
Bedrooms 3
Full Baths 2
Construction Status New Construction
HOA Fees $125
HOA Y/N Yes
Originating Board First Multiple Listing Service
Year Built 2023
Annual Tax Amount $348
Tax Year 2022
Lot Size 1.200 Acres
Acres 1.2
Property Description
NOTE: Days on the Market INCLUDE 175 days of construction.
Closing Costs Assistance with Full Price Offer and use of our Preferred Lender Samantha Fraser at First Option Mortgage.
** This property is NOT being offered for rent. Sale Only. **
INTERIOR: 6 inch Baseboards, Granite Countertops, Under-mount Sinks, 9 foot ceilings, Custom Lighting Package, Custom Faucet Package, Luxury Vinyl Plank (LVP) Flooring, Updated Interior Door Styles, Master Stall Shower with Seat, All Wood Cabinets, and Pine Board Closet Shelving. EXTERIOR: Tyvek Premium House Wrap, Air Seal Package for Energy Savings, Fiber Cement Board Siding, 30-year Architectural Shingles, Wood Ceiling on Front Porch, 6a Open Mouth Gutters with Round Downspouts, and Fescue Seeded Yard. COMMUNITY: Fairview Meadows Subdivision has 1 acre lots with 2 providers of Fiber Internet, Jackson EMC power, Demorest City water, and Local Trash Service. All sites have a septic system.
Feel free to contact Owner-Agent Jay Jenkins if you have any questions.
Location
State GA
County Habersham
Lake Name None
Rooms
Bedroom Description None
Other Rooms None
Basement None
Main Level Bedrooms 3
Dining Room None
Interior
Interior Features High Ceilings 9 ft Main
Heating Central
Cooling Central Air
Flooring Laminate
Fireplaces Type None
Window Features None
Appliance Dishwasher, Electric Cooktop, Electric Oven, Electric Water Heater, Microwave
Laundry Laundry Closet
Exterior
Exterior Feature Rain Gutters
Parking Features Garage
Garage Spaces 2.0
Fence None
Pool None
Community Features None
Utilities Available Cable Available, Electricity Available, Water Available
Waterfront Description None
View Rural
Roof Type Composition
Street Surface Paved
Accessibility None
Handicap Access None
Porch Front Porch, Patio
Private Pool false
Building
Lot Description Back Yard, Front Yard
Story One
Foundation Slab
Sewer Septic Tank
Water Public
Architectural Style Ranch
Level or Stories One
Structure Type Cement Siding
New Construction No
Construction Status New Construction
Schools
Elementary Schools Fairview - Habersham
Middle Schools North Habersham
High Schools Habersham Central
Others
HOA Fee Include Maintenance Grounds
Senior Community no
Restrictions false
Tax ID 022 178L
Acceptable Financing Cash, Conventional, FHA, USDA Loan, VA Loan
Listing Terms Cash, Conventional, FHA, USDA Loan, VA Loan
Special Listing Condition None
Read Less Info
Want to know what your home might be worth? Contact us for a FREE valuation!

Our team is ready to help you sell your home for the highest possible price ASAP

Bought with Virtual Properties Realty.com
GET MORE INFORMATION
Broker | License ID: 303073
youragentkesha@legacysouthreg.com
240 Corporate Center Dr, Ste F, Stockbridge, GA, 30281, United States






