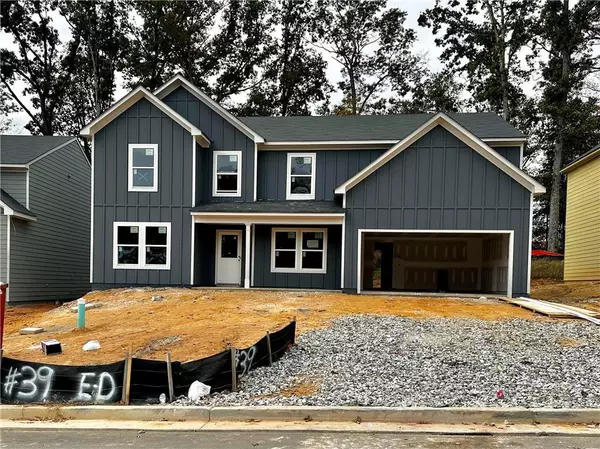$434,990
$439,990
1.1%For more information regarding the value of a property, please contact us for a free consultation.
5 Beds
3 Baths
2,888 SqFt
SOLD DATE : 01/12/2024
Key Details
Sold Price $434,990
Property Type Single Family Home
Sub Type Single Family Residence
Listing Status Sold
Purchase Type For Sale
Square Footage 2,888 sqft
Price per Sqft $150
Subdivision Fox Creek
MLS Listing ID 7300345
Sold Date 01/12/24
Style Craftsman,Traditional
Bedrooms 5
Full Baths 3
Construction Status New Construction
HOA Fees $700
HOA Y/N Yes
Originating Board First Multiple Listing Service
Year Built 2023
Annual Tax Amount $1,073
Tax Year 2022
Property Description
Ashley Plan Lot 39: 5BR/3BA This popular plan delivers the perfect balance of open concept living with private spaces for both every day and entertaining needs! The kitchen with breakfast area flows seamlessly into the great room where a raised ceiling and warm fireplace await. Kitchen highlights include stylish white cabinets, tile backsplash, stainless steel appliances, and granite counters. Flanking the 2-story foyer, a formal dining room and a separate living room create ideal settings for intimate gatherings. On the main level, a comfortable bedroom and a full bath offer both comfort and seclusion for guests. The master suite is situated on the entire right side of the second floor and boasts an ensuite bath with shower, double sink vanity, and private water closet. Additional conveniences include a second-level laundry room and media room. Nestled in a brand new, tranquil community with quick access to both I-985 and I-85. Future amenities to include a pool, clubhouse, playground, fishing dock, and walking trails. Just minutes away from Chateau Elan and Lake Lanier, this home offers the perfect blend of comfort and convenience. Estimated date of completion December 2023. Schedule a showing and make this home yours today!
Location
State GA
County Jackson
Lake Name None
Rooms
Bedroom Description Oversized Master
Other Rooms None
Basement None
Main Level Bedrooms 1
Dining Room Separate Dining Room
Interior
Interior Features Double Vanity, Entrance Foyer 2 Story, Low Flow Plumbing Fixtures, Tray Ceiling(s), Walk-In Closet(s)
Heating Central, Zoned
Cooling Ceiling Fan(s), Central Air, Zoned
Flooring Carpet, Vinyl
Fireplaces Number 1
Fireplaces Type Electric, Factory Built
Window Features Insulated Windows
Appliance Dishwasher, Disposal, Electric Range, Electric Water Heater, ENERGY STAR Qualified Appliances, Microwave
Laundry In Hall, Laundry Room, Upper Level
Exterior
Exterior Feature Private Front Entry, Private Rear Entry, Private Yard, Rain Gutters
Parking Features Attached, Driveway, Garage, Garage Door Opener, Garage Faces Front
Garage Spaces 2.0
Fence None
Pool None
Community Features Clubhouse, Fishing, Homeowners Assoc, Lake, Playground, Pool, Sidewalks, Street Lights
Utilities Available Electricity Available, Sewer Available, Underground Utilities, Water Available
Waterfront Description None
View Trees/Woods
Roof Type Composition
Street Surface Paved
Accessibility Accessible Entrance
Handicap Access Accessible Entrance
Porch Patio
Private Pool false
Building
Lot Description Back Yard, Front Yard, Landscaped
Story Two
Foundation Slab
Sewer Public Sewer
Water Public
Architectural Style Craftsman, Traditional
Level or Stories Two
Structure Type Cement Siding
New Construction No
Construction Status New Construction
Schools
Elementary Schools West Jackson
Middle Schools West Jackson
High Schools Jackson County
Others
Senior Community no
Restrictions false
Special Listing Condition None
Read Less Info
Want to know what your home might be worth? Contact us for a FREE valuation!

Our team is ready to help you sell your home for the highest possible price ASAP

Bought with Bright Future Realty, LLC.
GET MORE INFORMATION
Broker | License ID: 303073
youragentkesha@legacysouthreg.com
240 Corporate Center Dr, Ste F, Stockbridge, GA, 30281, United States






