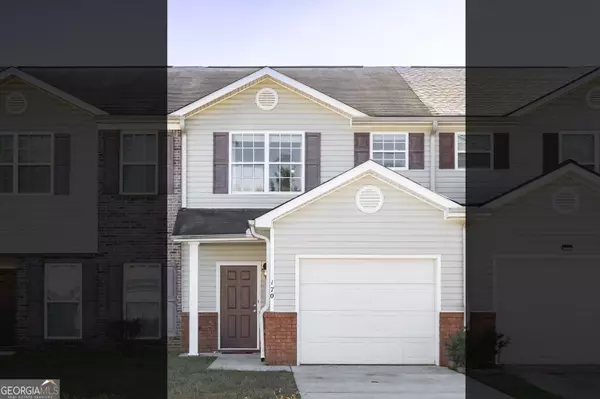Bought with Nicole Randle • Maximum One Grt. Atl. REALTORS
$210,000
$229,900
8.7%For more information regarding the value of a property, please contact us for a free consultation.
3 Beds
2.5 Baths
2,308 Sqft Lot
SOLD DATE : 01/23/2024
Key Details
Sold Price $210,000
Property Type Townhouse
Sub Type Townhouse
Listing Status Sold
Purchase Type For Sale
Subdivision The Villas At Valley Hill
MLS Listing ID 10222708
Sold Date 01/23/24
Style A-frame
Bedrooms 3
Full Baths 2
Half Baths 1
Construction Status Resale
HOA Y/N No
Year Built 2006
Annual Tax Amount $1,435
Tax Year 2022
Lot Size 2,308 Sqft
Property Description
Location, Location, Location! NO HOA! In the heart of Riverdale, just a stone's away from Atlanta, this townhome offers the perfect blend of suburban and city living. You'll love the convenience of being a short drive to Atlanta, which means endless entertainment, and career opportunities at your fingertips. The Hartsfield-Jackson Atlanta International Airport is close by, making travel a breeze. As you step inside, the first thing you'll notice is the gleaming new white marble, luxury vinyl floors on the main, and fresh paint throughout. The entire home is a blank canvas for you to add your personal touch. The kitchen features a stainless-steel refrigerator and dishwasher. Imagine gathering in the spacious living room, basking in the natural light that floods through the large windows, creating a welcoming and inviting atmosphere. The floorplan ensures that you're never far from the action, making gatherings even more enjoyable. The backyard is prime for a private retreat and is plenty of space for gardening or setting up another space to host. The possibilities are endless. Upstairs, there are three spacious bedrooms. The plush new carpet adds a warmth to the space. The Owner's suite includes a soaking tub, double vanities and a very spacious walk in closet, ensuring that your daily routines are a breeze. Why wait? Don't miss this incredible opportunity - schedule a showing today!
Location
State GA
County Clayton
Rooms
Basement None
Interior
Interior Features High Ceilings, Double Vanity, Walk-In Closet(s), Roommate Plan
Heating Electric, Central
Cooling Electric, Ceiling Fan(s), Central Air
Flooring Carpet, Vinyl
Exterior
Garage Garage Door Opener, Garage
Garage Spaces 2.0
Community Features None
Utilities Available Cable Available, Electricity Available, High Speed Internet, Phone Available, Sewer Available, Water Available
Roof Type Composition
Building
Story Two
Foundation Slab
Sewer Public Sewer
Level or Stories Two
Construction Status Resale
Schools
Elementary Schools Harper
Middle Schools Sequoyah
High Schools Drew
Others
Financing Conventional
Read Less Info
Want to know what your home might be worth? Contact us for a FREE valuation!

Our team is ready to help you sell your home for the highest possible price ASAP

© 2024 Georgia Multiple Listing Service. All Rights Reserved.
GET MORE INFORMATION

Broker | License ID: 303073
youragentkesha@legacysouthreg.com
240 Corporate Center Dr, Ste F, Stockbridge, GA, 30281, United States






