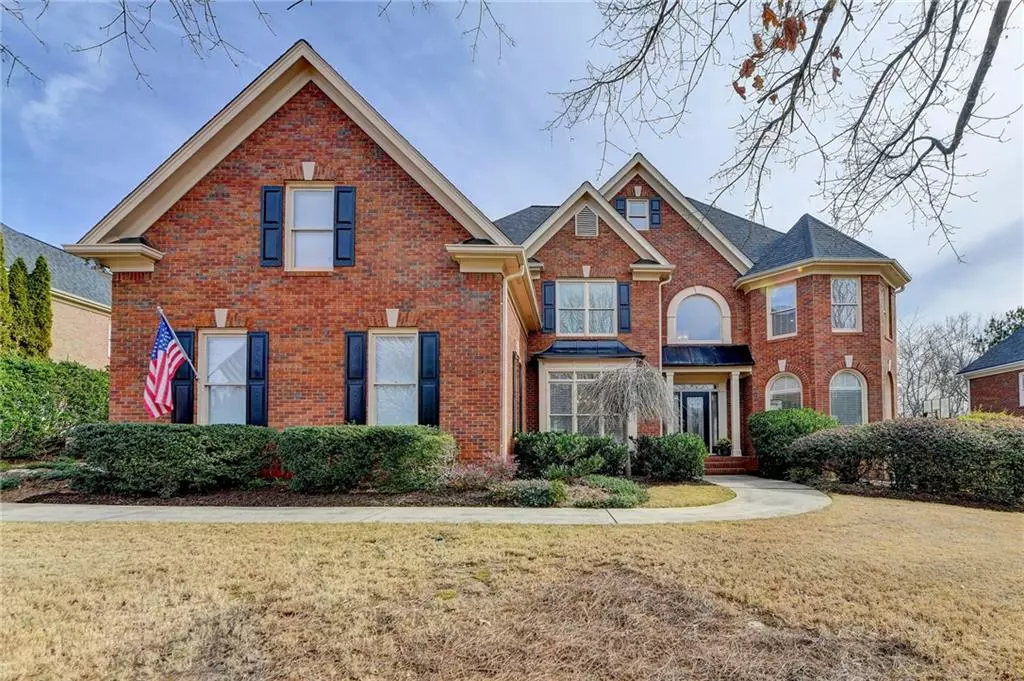$1,160,000
$1,149,500
0.9%For more information regarding the value of a property, please contact us for a free consultation.
6 Beds
5 Baths
6,541 SqFt
SOLD DATE : 01/25/2024
Key Details
Sold Price $1,160,000
Property Type Single Family Home
Sub Type Single Family Residence
Listing Status Sold
Purchase Type For Sale
Square Footage 6,541 sqft
Price per Sqft $177
Subdivision The Ridge
MLS Listing ID 7309767
Sold Date 01/25/24
Style Traditional
Bedrooms 6
Full Baths 5
Construction Status Resale
HOA Fees $1,875
HOA Y/N Yes
Originating Board First Multiple Listing Service
Year Built 1999
Annual Tax Amount $7,117
Tax Year 2021
Lot Size 0.770 Acres
Acres 0.77
Property Description
Welcome to this stunning brick home nestled within the prestigious Johns Creek swim and tennis community of The Ridge. This meticulously renovated residence boasts a plethora of modern recent updates, ensuring a luxurious and comfortable lifestyle.
The heart of the home is the chef's kitchen on the main level, featuring top-of-the-line Zline stainless appliances, granite countertops, a huge island, catering to the most discerning culinary enthusiasts and perfect for entertaining! The main level also includes a bedroom and full bath, offering convenience and flexibility and 7” White Oak Engineered hardwood floors.
The kitchen and all bathrooms have been recently remodeled, showcasing contemporary design and high-end finishes. This residence is handicap accessible, providing inclusive living for all.
Venture upstairs to discover four bedrooms and three full baths, providing privacy and comfort for family and guests. The primary suite is a haven of tranquility, featuring a fireplace, sitting area, and an expansive walk-in closet.
This home has undergone extensive upgrades, with over $300,000 invested in the last two years. The lot is pool-ready, offering the perfect canvas for creating your outdoor oasis. A new deck enhances the outdoor space, providing an ideal spot for al fresco dining and relaxation.
Situated in the sought-after Johns Creek community, this home is conveniently located near Newtown Park, shops, restaurants, and GA 400, providing easy access to amenities.
Location
State GA
County Fulton
Lake Name None
Rooms
Bedroom Description Oversized Master,Sitting Room
Other Rooms None
Basement Daylight, Exterior Entry, Finished, Finished Bath, Full, Walk-Out Access
Main Level Bedrooms 1
Dining Room Seats 12+, Separate Dining Room
Interior
Interior Features Bookcases, Cathedral Ceiling(s), Coffered Ceiling(s), Crown Molding, Double Vanity, Entrance Foyer 2 Story, High Speed Internet, Walk-In Closet(s)
Heating Forced Air, Natural Gas
Cooling Ceiling Fan(s), Central Air
Flooring Hardwood
Fireplaces Number 2
Fireplaces Type Family Room, Gas Log, Gas Starter, Master Bedroom
Window Features Double Pane Windows,Insulated Windows
Appliance Dishwasher, Disposal, Double Oven, Gas Range, Gas Water Heater, Microwave, Refrigerator, Self Cleaning Oven, Washer
Laundry Main Level, Mud Room
Exterior
Exterior Feature Private Rear Entry, Private Yard, Rear Stairs
Garage Attached, Garage
Garage Spaces 3.0
Fence None
Pool None
Community Features Clubhouse, Homeowners Assoc, Near Schools, Near Shopping, Near Trails/Greenway, Playground, Pool, Sidewalks, Street Lights, Tennis Court(s)
Utilities Available Cable Available, Electricity Available, Natural Gas Available, Phone Available, Sewer Available, Underground Utilities, Water Available
Waterfront Description Creek
View Trees/Woods
Roof Type Composition
Street Surface Paved
Accessibility Accessible Approach with Ramp, Accessible Bedroom, Customized Wheelchair Accessible, Accessible Full Bath, Accessible Hallway(s)
Handicap Access Accessible Approach with Ramp, Accessible Bedroom, Customized Wheelchair Accessible, Accessible Full Bath, Accessible Hallway(s)
Porch Deck
Private Pool false
Building
Lot Description Back Yard, Front Yard, Landscaped, Level, Private
Story Two
Foundation Concrete Perimeter
Sewer Public Sewer
Water Public
Architectural Style Traditional
Level or Stories Two
Structure Type Brick 3 Sides
New Construction No
Construction Status Resale
Schools
Elementary Schools Barnwell
Middle Schools Haynes Bridge
High Schools Centennial
Others
HOA Fee Include Reserve Fund,Swim,Tennis
Senior Community no
Restrictions false
Tax ID 11 009000170421
Acceptable Financing Cash, Conventional
Listing Terms Cash, Conventional
Special Listing Condition None
Read Less Info
Want to know what your home might be worth? Contact us for a FREE valuation!

Our team is ready to help you sell your home for the highest possible price ASAP

Bought with Keller Williams North Atlanta
GET MORE INFORMATION

Broker | License ID: 303073
youragentkesha@legacysouthreg.com
240 Corporate Center Dr, Ste F, Stockbridge, GA, 30281, United States






