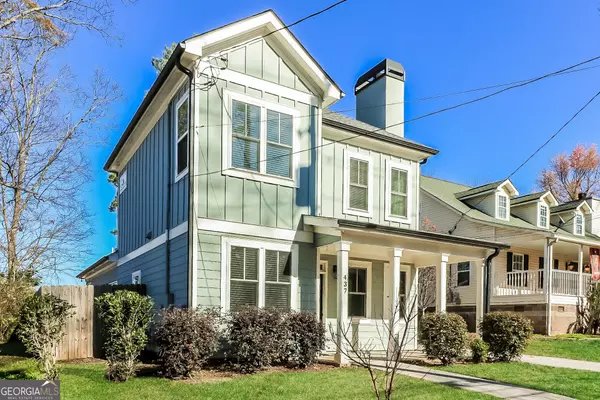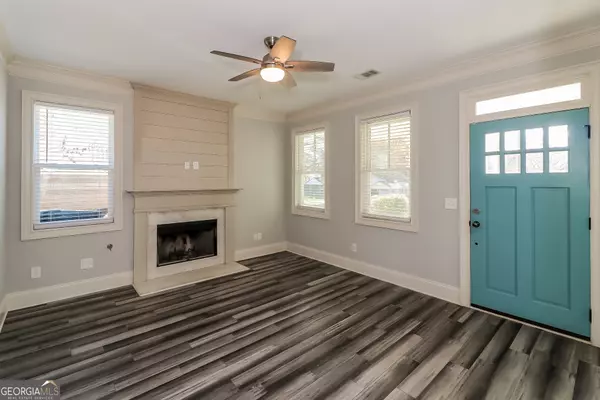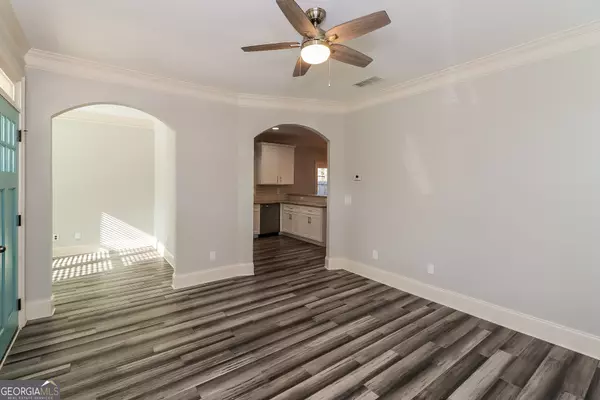$400,000
$400,000
For more information regarding the value of a property, please contact us for a free consultation.
3 Beds
2.5 Baths
1,528 SqFt
SOLD DATE : 01/30/2024
Key Details
Sold Price $400,000
Property Type Single Family Home
Sub Type Single Family Residence
Listing Status Sold
Purchase Type For Sale
Square Footage 1,528 sqft
Price per Sqft $261
Subdivision Hapeville
MLS Listing ID 10235228
Sold Date 01/30/24
Style Craftsman,Traditional
Bedrooms 3
Full Baths 2
Half Baths 1
HOA Y/N No
Originating Board Georgia MLS 2
Year Built 2019
Annual Tax Amount $11,703
Tax Year 2022
Lot Size 6,229 Sqft
Acres 0.143
Lot Dimensions 6229.08
Property Description
Welcome to this meticulously crafted Craftsman-style home nestled in the heart of Hapeville. Built with precision and attention to detail, this residence seamlessly blends modern comforts with timeless architectural design. The exterior showcases a charming covered front porch and tasteful landscaping, creating a warm welcome. Step inside and youare greeted by large windows that flood the space with natural light. The gourmet kitchen is a chef's dream, featuring granite countertops, stainless steel appliances, and an eat-in kitchen area that doubles as a gathering spot. The living room is an inviting retreat, centered around a cozy fireplace. The primary suite, located on the main level of the home, offers a serene escape with a luxurious en-suite bathroom, dual vanities, and walk-in closet. Upstairs, the additional bedrooms are generously sized and share access to a well-appointed bathroom. Convenience is key with this homeas location. Close proximity to shopping, dining, I-75, I-285, & the airport. With modern amenities and classic charm, this home is a perfect blend of sophistication and comfort for those seeking a distinctive urban living experience. Schedule your showing today!
Location
State GA
County Fulton
Rooms
Basement None
Dining Room Separate Room
Interior
Interior Features Double Vanity, High Ceilings, Master On Main Level, Separate Shower, Soaking Tub, Walk-In Closet(s)
Heating Central
Cooling Central Air
Flooring Carpet, Laminate
Fireplaces Number 1
Fireplace Yes
Appliance Dishwasher, Microwave, Oven/Range (Combo), Refrigerator
Laundry Other
Exterior
Parking Features Parking Pad
Garage Spaces 2.0
Fence Wood
Community Features None
Utilities Available Electricity Available, Natural Gas Available, Sewer Connected, Water Available
View Y/N No
Roof Type Other
Total Parking Spaces 2
Garage No
Private Pool No
Building
Lot Description Level
Faces GPS
Foundation Slab
Sewer Public Sewer
Water Public
Structure Type Other
New Construction No
Schools
Elementary Schools Hapeville
Middle Schools Paul D West
High Schools Tri Cities
Others
HOA Fee Include None
Tax ID 14 009400040277
Special Listing Condition Resale
Read Less Info
Want to know what your home might be worth? Contact us for a FREE valuation!

Our team is ready to help you sell your home for the highest possible price ASAP

© 2025 Georgia Multiple Listing Service. All Rights Reserved.
GET MORE INFORMATION
Broker | License ID: 303073
youragentkesha@legacysouthreg.com
240 Corporate Center Dr, Ste F, Stockbridge, GA, 30281, United States






