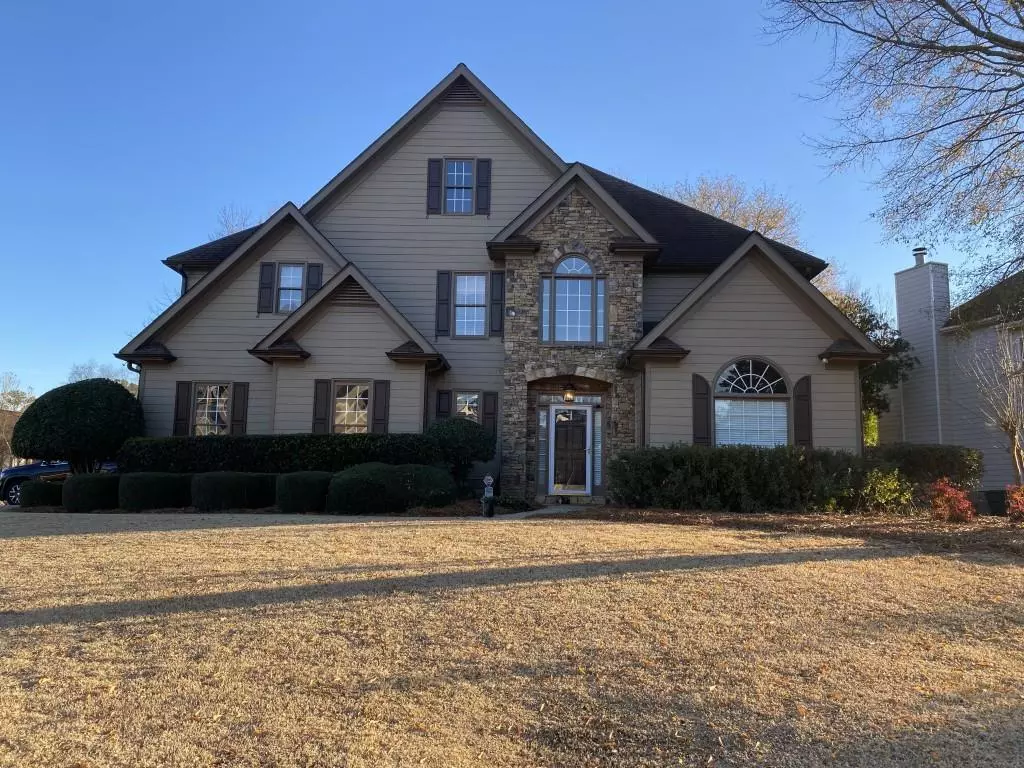$630,000
$620,000
1.6%For more information regarding the value of a property, please contact us for a free consultation.
4 Beds
2.5 Baths
3,085 SqFt
SOLD DATE : 01/26/2024
Key Details
Sold Price $630,000
Property Type Single Family Home
Sub Type Single Family Residence
Listing Status Sold
Purchase Type For Sale
Square Footage 3,085 sqft
Price per Sqft $204
Subdivision Morningview
MLS Listing ID 7315655
Sold Date 01/26/24
Style Traditional
Bedrooms 4
Full Baths 2
Half Baths 1
Construction Status Resale
HOA Fees $950
HOA Y/N Yes
Originating Board First Multiple Listing Service
Year Built 2000
Annual Tax Amount $1,717
Tax Year 2022
Lot Size 0.380 Acres
Acres 0.38
Property Description
**All offers due 12/30 end of day and a time limit of 12/31 @ 8:00** Step into this meticulously cared-for 4-bed, 3.5-bath residence emanating character. Boasting 10-foot ceilings, captivating archways, and intricate moldings, the interior is bathed in natural light, creating a warm and inviting atmosphere. Positioned on a corner lot, the exterior showcases a stunning elevation with stone and hardi siding, exuding exceptional curb appeal. The professionally landscaped grounds, equipped with a sprinkler system, and a three-car side-entry garage further enhance the exterior's charm. Upon entering the foyer, you are greeted by a versatile space adaptable to your preferences, be it a sitting room, playroom, or office. The separate dining room, strategically located near the open kitchen, is perfect for entertaining. The heart of the home features a two-story entrance leading to a kitchen that overlooks both the living room and an eat-in kitchen, here, you will also find a generous laundry room conveniently located off the garage. Finishes such as granite countertops, real wood cabinets and stainless-steel appliances blend style and functionality. Upstairs, the generously sized owner's suite is a true sanctuary, complete with a spacious walk-in closet and an en-suite bathroom boasting a new frameless glass shower, tile, and fixtures. An additional bedroom with its own en-suite offers a retreat for visitors or family members, while two additional bedrooms share a well-appointed jack-and-jill bathroom, ensuring convenience and privacy. Outside, the fenced backyard provides a private retreat for entertaining, playing, or enjoying nature. Morningview has an active/swim tennis community, including a Jr. Olympic-size pool, kids' pool, adult pool, tennis courts, pickleball courts, and access to the Suwanee Greenway. Conveniently located near I-85, the Mall of GA, restaurants, and parks, this home has it all.
Location
State GA
County Gwinnett
Lake Name None
Rooms
Bedroom Description Oversized Master
Other Rooms None
Basement None
Dining Room Seats 12+, Separate Dining Room
Interior
Interior Features Bookcases, Cathedral Ceiling(s), Disappearing Attic Stairs, Double Vanity, Entrance Foyer, Entrance Foyer 2 Story, High Ceilings 10 ft Main, High Ceilings 10 ft Upper, High Speed Internet, Tray Ceiling(s), Vaulted Ceiling(s), Walk-In Closet(s)
Heating Central, Forced Air, Natural Gas
Cooling Ceiling Fan(s), Central Air, Electric
Flooring Carpet, Ceramic Tile, Hardwood
Fireplaces Number 1
Fireplaces Type Factory Built, Family Room, Gas Starter
Window Features Insulated Windows
Appliance Dishwasher, Disposal, Double Oven, Gas Cooktop, Gas Oven, Gas Water Heater, Microwave
Laundry Laundry Closet, Laundry Room, Main Level, Mud Room
Exterior
Exterior Feature Permeable Paving, Private Rear Entry, Private Yard
Garage Garage, Garage Door Opener, Garage Faces Side, Kitchen Level, Level Driveway
Garage Spaces 3.0
Fence Back Yard, Fenced, Wood
Pool None
Community Features Clubhouse, Homeowners Assoc, Near Schools, Near Shopping, Near Trails/Greenway, Park, Pickleball, Playground, Pool, Street Lights, Swim Team, Tennis Court(s)
Utilities Available Cable Available, Electricity Available, Natural Gas Available, Phone Available, Underground Utilities, Water Available
Waterfront Description None
View City
Roof Type Composition,Ridge Vents,Shingle
Street Surface Paved
Accessibility None
Handicap Access None
Porch Patio
Private Pool false
Building
Lot Description Back Yard, Corner Lot, Level, Private
Story Two
Foundation Slab
Sewer Public Sewer
Water Public
Architectural Style Traditional
Level or Stories Two
Structure Type HardiPlank Type,Stone
New Construction No
Construction Status Resale
Schools
Elementary Schools Suwanee
Middle Schools North Gwinnett
High Schools North Gwinnett
Others
HOA Fee Include Reserve Fund,Swim,Tennis
Senior Community no
Restrictions false
Tax ID R7214 539
Ownership Fee Simple
Acceptable Financing Cash, Conventional, FHA, VA Loan
Listing Terms Cash, Conventional, FHA, VA Loan
Financing no
Special Listing Condition None
Read Less Info
Want to know what your home might be worth? Contact us for a FREE valuation!

Our team is ready to help you sell your home for the highest possible price ASAP

Bought with Realty Resources ATL, Inc.
GET MORE INFORMATION

Broker | License ID: 303073
youragentkesha@legacysouthreg.com
240 Corporate Center Dr, Ste F, Stockbridge, GA, 30281, United States






