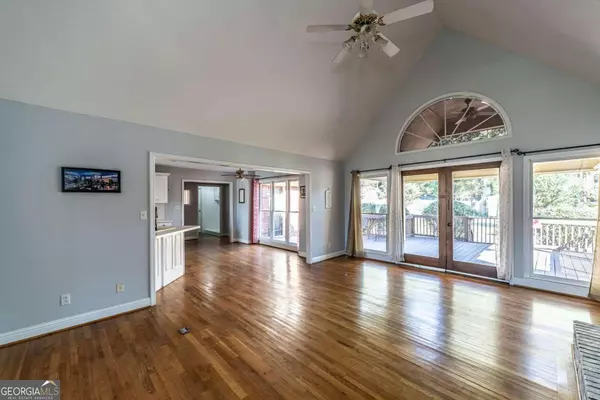$310,000
$319,900
3.1%For more information regarding the value of a property, please contact us for a free consultation.
3 Beds
2 Baths
1,961 SqFt
SOLD DATE : 01/31/2024
Key Details
Sold Price $310,000
Property Type Single Family Home
Sub Type Single Family Residence
Listing Status Sold
Purchase Type For Sale
Square Footage 1,961 sqft
Price per Sqft $158
Subdivision Rollingwood
MLS Listing ID 10212880
Sold Date 01/31/24
Style Brick 4 Side,Traditional
Bedrooms 3
Full Baths 2
HOA Y/N No
Originating Board Georgia MLS 2
Year Built 1996
Annual Tax Amount $4,143
Tax Year 2023
Lot Size 0.480 Acres
Acres 0.48
Lot Dimensions 20908.8
Property Description
Here's an excellent opportunity to own a home in the Rollingwood subdivision with three bedrooms and two full bathrooms. The front entry of the home first welcomes you with a split bedroom floor plan and a large great room with vaulted ceilings, plenty of windows to provide natural light, a fireplace, and double glass doors leading out to a spacious veranda and deck for your enjoyment and entertaining. In addition, there is a formal dining room adjacent to the kitchen which has a breakfast area that is also open to the great room. A spacious laundry room is also equipped with a pantry. As part of the property, there is a two-car garage with additional storage, a wooden ramp that facilitates access to the kitchen and the driveway provides additional parking and turn-around space. There is a large, fenced-in yard providing a great deal of privacy.
Location
State GA
County Floyd
Rooms
Other Rooms Outbuilding
Basement Crawl Space
Dining Room Separate Room
Interior
Interior Features Vaulted Ceiling(s), High Ceilings, Double Vanity, Soaking Tub, Separate Shower, Walk-In Closet(s), Master On Main Level, Split Bedroom Plan
Heating Central, Heat Pump
Cooling Ceiling Fan(s), Central Air, Heat Pump
Flooring Hardwood, Carpet, Other
Fireplaces Number 1
Fireplaces Type Living Room, Gas Starter, Gas Log
Fireplace Yes
Appliance Gas Water Heater, Dishwasher, Microwave, Oven/Range (Combo)
Laundry In Hall
Exterior
Exterior Feature Veranda
Parking Features Attached, Garage, Kitchen Level, Parking Pad, Storage
Garage Spaces 2.0
Fence Fenced, Back Yard, Front Yard, Other, Privacy, Wood
Community Features None
Utilities Available Sewer Connected
View Y/N No
Roof Type Composition
Total Parking Spaces 2
Garage Yes
Private Pool No
Building
Lot Description Level
Faces On shorter Avenue going west, turn right onto Huffaker Road. Follow Garden Lakes Parkway to the left. The house can be found on the right. Look for the Hardy Realty sign.
Sewer Public Sewer
Water Public
Structure Type Brick
New Construction No
Schools
Elementary Schools West End
Middle Schools Rome
High Schools Rome
Others
HOA Fee Include None
Tax ID G13W 139
Special Listing Condition Resale
Read Less Info
Want to know what your home might be worth? Contact us for a FREE valuation!

Our team is ready to help you sell your home for the highest possible price ASAP

© 2025 Georgia Multiple Listing Service. All Rights Reserved.
GET MORE INFORMATION
Broker | License ID: 303073
youragentkesha@legacysouthreg.com
240 Corporate Center Dr, Ste F, Stockbridge, GA, 30281, United States






