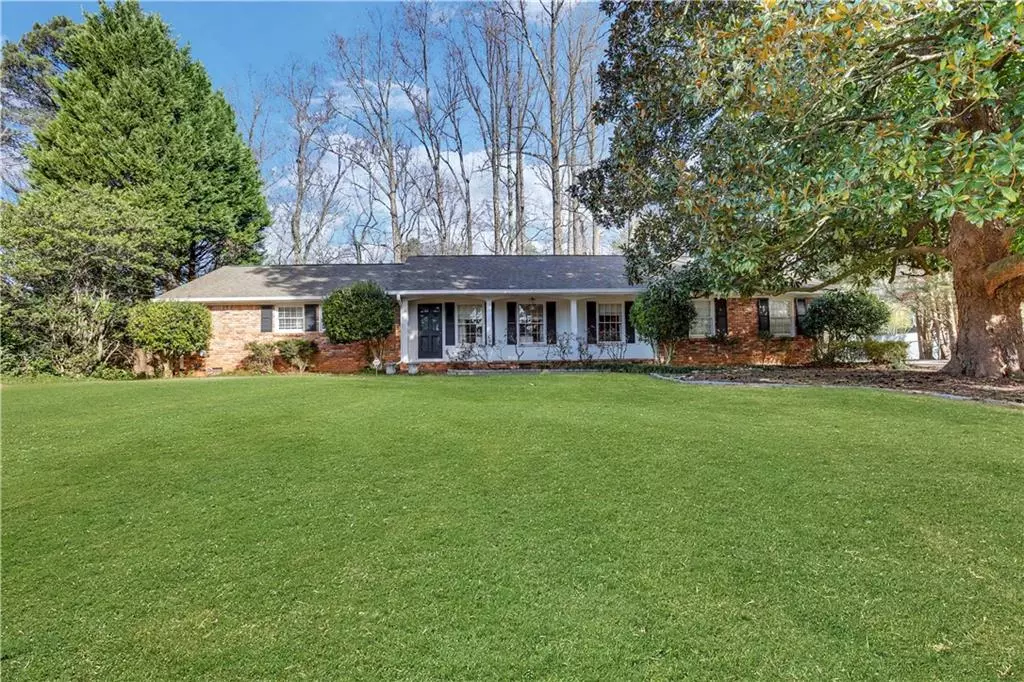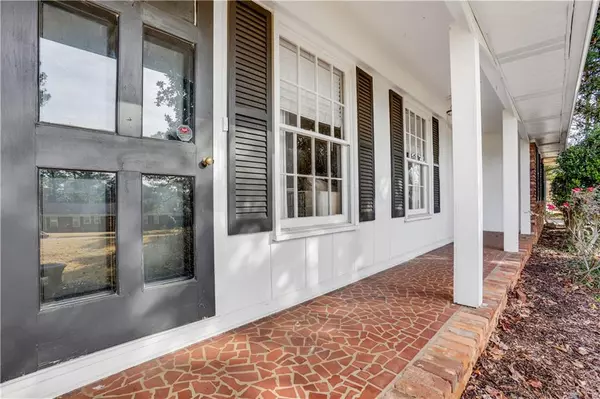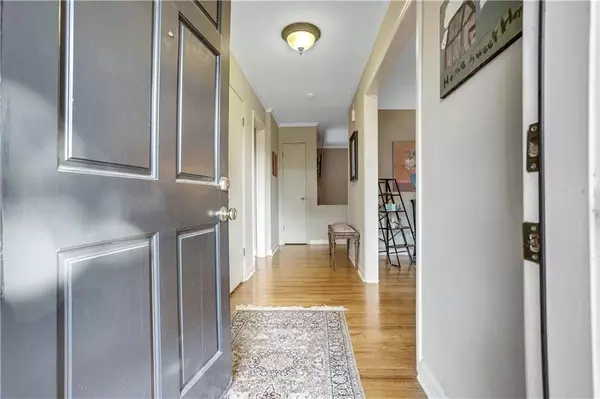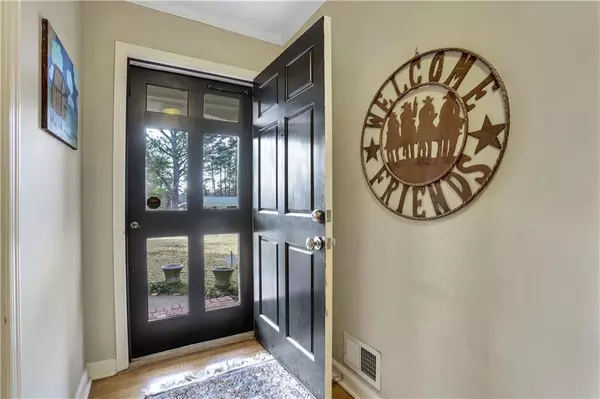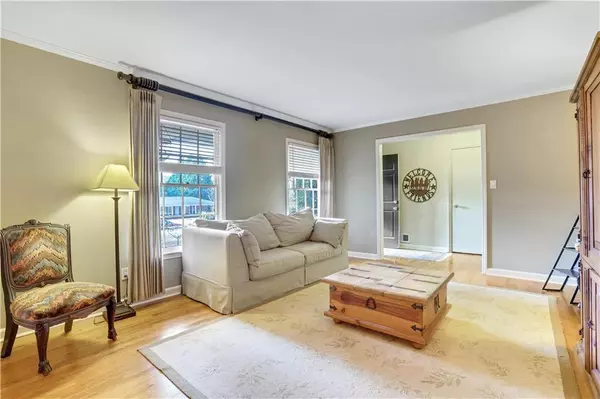$688,000
$664,000
3.6%For more information regarding the value of a property, please contact us for a free consultation.
4 Beds
3 Baths
2,320 SqFt
SOLD DATE : 01/31/2024
Key Details
Sold Price $688,000
Property Type Single Family Home
Sub Type Single Family Residence
Listing Status Sold
Purchase Type For Sale
Square Footage 2,320 sqft
Price per Sqft $296
Subdivision Hammond Hills
MLS Listing ID 7316554
Sold Date 01/31/24
Style Ranch
Bedrooms 4
Full Baths 3
Construction Status Resale
HOA Y/N No
Originating Board First Multiple Listing Service
Year Built 1961
Annual Tax Amount $4,406
Tax Year 2023
Lot Size 0.600 Acres
Acres 0.6
Property Description
Do not miss this opportunity to live in this charming home in the coveted Hammond Hills community in the heart of Sandy Springs seconds from restaurants shops, park space ,concerts and festivals ! Have the best of both worlds with the convenience and accessibility of everything at your fingertips, but yet privately tucked away on this charming quiet, private street with optional neighborhood swim ,tennis. This meticulously maintained four bedroom, three bath home with finished basement boasts a spacious kitchen with a large, cathedral- ceiling screened porch with separate grilling area with direct access to your fenced, oversized, flat back yard .
Enjoy the three separate living areas with den and gas fireplace ,dining and separate living room or renovate and combine them all ! This home offers the master on the main with two more bedrooms, two full baths on the same level with hardwoods throughout.. The finished basement with interior and exterior access has a separate living space and full bath. It is perfect for a man-cave/in-law suite, or rent out for extra income ! An updated house with basement in Hammond Hills will sell quickly for high eight hundreds to two million . This charming home is priced accordingly for updates, and is sold as- is even though it is well taken care of. Tax records do not reflect the finished basement .
Location
State GA
County Fulton
Lake Name None
Rooms
Bedroom Description In-Law Floorplan,Master on Main
Other Rooms None
Basement Daylight, Exterior Entry, Finished, Finished Bath, Full, Interior Entry
Main Level Bedrooms 3
Dining Room Separate Dining Room
Interior
Interior Features High Ceilings 9 ft Upper
Heating Central
Cooling Central Air
Flooring Hardwood
Fireplaces Number 1
Fireplaces Type Brick
Window Features Insulated Windows
Appliance Dishwasher, Disposal, Gas Range, Gas Water Heater
Laundry Laundry Room
Exterior
Exterior Feature Private Rear Entry, Private Yard, Rear Stairs, Storage
Parking Features Attached, Garage
Garage Spaces 2.0
Fence Fenced
Pool None
Community Features Pool, Tennis Court(s)
Utilities Available Cable Available, Electricity Available, Natural Gas Available, Phone Available, Sewer Available, Water Available
Waterfront Description None
View Trees/Woods
Roof Type Composition
Street Surface Asphalt
Accessibility None
Handicap Access None
Porch Covered, Deck, Front Porch, Screened, Side Porch
Private Pool false
Building
Lot Description Back Yard, Front Yard, Level
Story Two
Foundation Block
Sewer Public Sewer
Water Public
Architectural Style Ranch
Level or Stories Two
Structure Type Brick 4 Sides
New Construction No
Construction Status Resale
Schools
Elementary Schools High Point
Middle Schools Ridgeview Charter
High Schools Riverwood International Charter
Others
Senior Community no
Restrictions false
Tax ID 17 007000010545
Acceptable Financing 1031 Exchange, Cash, Conventional, FHA, VA Loan
Listing Terms 1031 Exchange, Cash, Conventional, FHA, VA Loan
Special Listing Condition None
Read Less Info
Want to know what your home might be worth? Contact us for a FREE valuation!

Our team is ready to help you sell your home for the highest possible price ASAP

Bought with Harry Norman Realtors
GET MORE INFORMATION
Broker | License ID: 303073
youragentkesha@legacysouthreg.com
240 Corporate Center Dr, Ste F, Stockbridge, GA, 30281, United States

