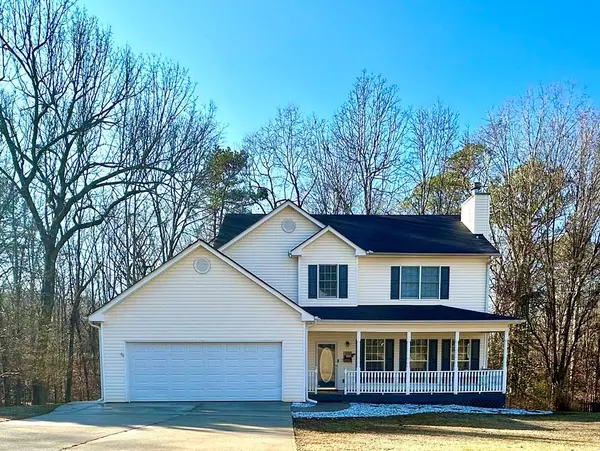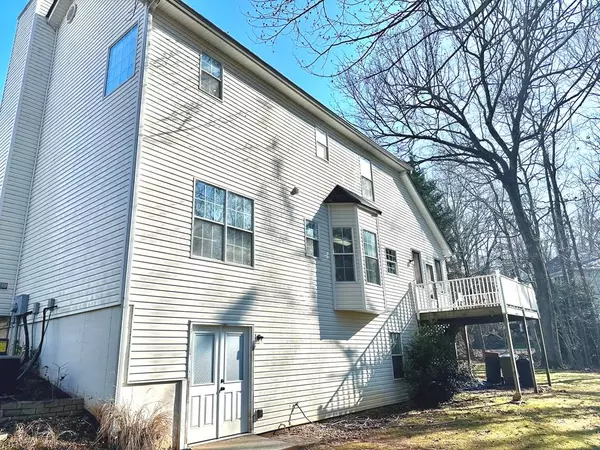$412,000
$408,888
0.8%For more information regarding the value of a property, please contact us for a free consultation.
3 Beds
2.5 Baths
2,423 SqFt
SOLD DATE : 01/31/2024
Key Details
Sold Price $412,000
Property Type Single Family Home
Sub Type Single Family Residence
Listing Status Sold
Purchase Type For Sale
Square Footage 2,423 sqft
Price per Sqft $170
Subdivision Fieldstone
MLS Listing ID 7312454
Sold Date 01/31/24
Style Traditional
Bedrooms 3
Full Baths 2
Half Baths 1
Construction Status Resale
HOA Fees $315
HOA Y/N Yes
Originating Board First Multiple Listing Service
Year Built 1999
Annual Tax Amount $2,890
Tax Year 2022
Lot Size 0.650 Acres
Acres 0.65
Property Description
"Welcome Home! Built on a picturesque wooded lot, this charming residence boasts a serene creek meandering through its backyard—a tranquil retreat awaiting you. Step onto the inviting rocking chair front porch, the perfect vantage point to soak in the surroundings.
This crafted home is on an expansive lot, offering an ideal fusion of comfort and privacy. The seamless layout leads to an enclosed back porch, unveiling a delightful creek view and extending further to the deck—naturally for relaxation and entertainment.
This abode shines through its roomy kitchen area, complemented by a cozy breakfast nook, a formal dining area, and a welcoming family room graced by a warm fireplace.
Ascend upstairs to discover a primary suite featuring double vanities, a soaking tub, a walk-in shower, and an expansive closet—a haven of tranquility. The upper level also hosts two bedrooms; one is a bit larger with a built-in desk, shelves, ample closet space, and an adjacent full bath.
Wait, there's more! A terrace level awaits, offering a sizable entertainment room and additional storage—an ideal space to tailor to your preferences. Step outside to the yard, complete with a designated fire pit area and a short stroll to the creek adorned with natural rock formations—opportunities abound for personal touches and enhancements.
The straight, flat driveway has an oversized garage and a flat front yard adjacent to the cul-de-sac.
This sought-after community with amenities, including two community pools, tennis, and a playground, is just a stone's throw away. Conveniently nestled in a private cul-de-sac, this haven is within easy reach of schools, shopping, and various dining options.
The best part? This desirable community is near picturesque lakes, rivers, and a sprawling walking trail system—an idyllic setting for those seeking nature's embrace. Don't miss the chance to call this home yours!"
This home is offered " as is" with the right to inspect. Priced for quick sale.
Comprehensive 1-year home warranty provided by Seller.
Location
State GA
County Cherokee
Lake Name None
Rooms
Bedroom Description Oversized Master
Other Rooms None
Basement Bath/Stubbed, Daylight, Exterior Entry, Partial
Dining Room Great Room
Interior
Interior Features Bookcases, Disappearing Attic Stairs, Double Vanity, High Speed Internet, Tray Ceiling(s), Walk-In Closet(s)
Heating Forced Air, Natural Gas
Cooling Ceiling Fan(s), Central Air
Flooring Carpet, Hardwood, Laminate
Fireplaces Number 1
Fireplaces Type Family Room
Window Features Insulated Windows,Window Treatments
Appliance Dishwasher, Electric Cooktop, Electric Range, Gas Water Heater, Microwave, Refrigerator
Laundry Laundry Room, Main Level
Exterior
Exterior Feature Rain Gutters, Rear Stairs, Storage
Garage Attached, Driveway, Garage, Garage Door Opener, Garage Faces Front, Level Driveway
Garage Spaces 2.0
Fence None
Pool None
Community Features Homeowners Assoc, Playground, Pool, Street Lights, Tennis Court(s)
Utilities Available Cable Available, Electricity Available, Natural Gas Available, Phone Available, Underground Utilities
Waterfront Description None
View Creek/Stream
Roof Type Composition,Shingle
Street Surface Paved
Accessibility None
Handicap Access None
Porch Covered, Deck, Enclosed, Front Porch, Rear Porch, Screened
Private Pool false
Building
Lot Description Creek On Lot, Cul-De-Sac, Level, Sloped, Sprinklers In Front, Wooded
Story Two
Foundation Slab
Sewer Septic Tank
Water Public
Architectural Style Traditional
Level or Stories Two
Structure Type Vinyl Siding
New Construction No
Construction Status Resale
Schools
Elementary Schools J. Knox
Middle Schools Teasley
High Schools Cherokee
Others
HOA Fee Include Maintenance Grounds,Swim,Tennis
Senior Community no
Restrictions false
Tax ID 14N12C 120
Acceptable Financing Cash, Conventional, FHA
Listing Terms Cash, Conventional, FHA
Special Listing Condition None
Read Less Info
Want to know what your home might be worth? Contact us for a FREE valuation!

Our team is ready to help you sell your home for the highest possible price ASAP

Bought with Century 21 Results
GET MORE INFORMATION

Broker | License ID: 303073
youragentkesha@legacysouthreg.com
240 Corporate Center Dr, Ste F, Stockbridge, GA, 30281, United States






