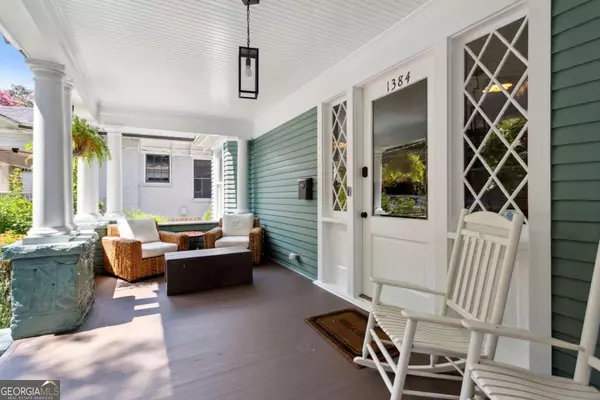Bought with A. Copeland • Boardwalk Realty Associates
$1,115,000
$1,125,000
0.9%For more information regarding the value of a property, please contact us for a free consultation.
4 Beds
2.5 Baths
2,976 SqFt
SOLD DATE : 01/29/2024
Key Details
Sold Price $1,115,000
Property Type Single Family Home
Sub Type Single Family Residence
Listing Status Sold
Purchase Type For Sale
Square Footage 2,976 sqft
Price per Sqft $374
Subdivision Ansley Park
MLS Listing ID 10218683
Sold Date 01/29/24
Style Cape Cod,Traditional
Bedrooms 4
Full Baths 2
Half Baths 1
Construction Status Resale
HOA Y/N No
Year Built 1900
Annual Tax Amount $12,328
Tax Year 2022
Lot Size 6,882 Sqft
Property Description
Ansley Park- beautifully charming and well-maintained circa 1900 Cape Cod Dutch Colonial home with numerous appealing features. The home's location directly across from Botanical Gardens, Piedmont Park, and the Beltline certainly adds to its desirability. The renovation work, including fresh exterior paint, a den off the back deck, a high-end kitchen with custom cabinetry, a butler's pantry, an eat-in breakfast room, and a laundry/mudroom, indicates that modern convenience has been integrated while preserving the home's historic character. The layout of the home is designed for seamless entertainment flow, with gracious living and dining rooms that can accommodate social gatherings. The flat backyard with a fire pit offers opportunities for outdoor relaxation and gatherings. Moving upstairs, the master suite is a standout feature, boasting a new bathroom with a double vanity and a walk-in closet. The inclusion of high ceilings, detailed moldings, and beautiful hardwoods throughout the home showcases the attention to detail and craftsmanship that was likely common in homes of that era. The presence of a 2-car carport accessible from the alley adds practicality to the property. This Ansley Park home seems to encapsulate the quintessential charm and style of its era while integrating modern updates for comfortable living. Its prime location and thoughtful renovations make it a highly appealing property for those who value both historical character and contemporary convenience.
Location
State GA
County Fulton
Rooms
Basement Interior Entry
Interior
Interior Features Double Vanity
Heating Central
Cooling Central Air
Flooring Hardwood
Fireplaces Number 1
Exterior
Garage Carport
Community Features Park, Playground, Sidewalks, Street Lights, Walk To Public Transit, Walk To Schools, Walk To Shopping
Utilities Available Cable Available, Electricity Available, High Speed Internet, Natural Gas Available
Roof Type Composition
Building
Story Two
Sewer Public Sewer
Level or Stories Two
Construction Status Resale
Schools
Elementary Schools Morningside
Middle Schools David T Howard
High Schools Midtown
Others
Financing Conventional
Read Less Info
Want to know what your home might be worth? Contact us for a FREE valuation!

Our team is ready to help you sell your home for the highest possible price ASAP

© 2024 Georgia Multiple Listing Service. All Rights Reserved.
GET MORE INFORMATION

Broker | License ID: 303073
youragentkesha@legacysouthreg.com
240 Corporate Center Dr, Ste F, Stockbridge, GA, 30281, United States






