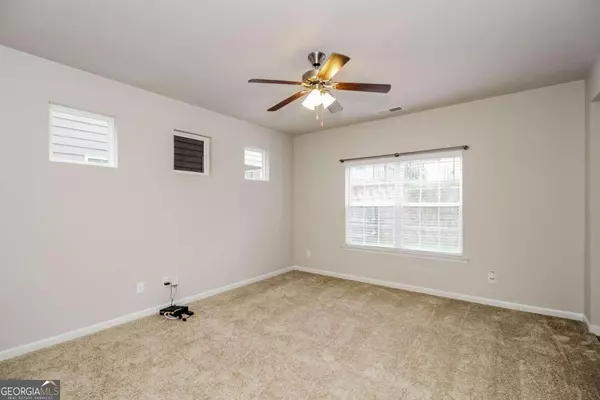Bought with Non-Mls Salesperson • Non-Mls Company
$304,900
$304,900
For more information regarding the value of a property, please contact us for a free consultation.
3 Beds
2.5 Baths
1,936 SqFt
SOLD DATE : 01/31/2024
Key Details
Sold Price $304,900
Property Type Single Family Home
Sub Type Single Family Residence
Listing Status Sold
Purchase Type For Sale
Square Footage 1,936 sqft
Price per Sqft $157
Subdivision Cassville Commons
MLS Listing ID 10241646
Sold Date 01/31/24
Style Traditional
Bedrooms 3
Full Baths 2
Half Baths 1
Construction Status Resale
HOA Fees $400
HOA Y/N Yes
Year Built 2017
Annual Tax Amount $1,938
Tax Year 2021
Lot Size 3,484 Sqft
Property Description
Gorgeous Craftsman style home located in Cassville Commons! The covered front porch is the perfect spot for rocking chairs! Upon entry, you'll find the spacious foyer with coat closet, storage closet, and half bath! The main level kitchen and living room is so cozy! The shiplap fireplace, stone accents, and accent wall are only a few updated features in the living room. The eat-in kitchen is spacious and a great space for entertaining with the open flow to the living room. The backyard is just off the kitchen, which is also fenced in! When you head upstairs, there is a nice loft area that leads to the first bedroom and a full bathroom. The master bedroom has a beautiful accent wall and a large master suite! Separate soaking tub and shower with walk in closet - tile accents throughout!
Location
State GA
County Bartow
Rooms
Basement None
Interior
Interior Features Tray Ceiling(s), High Ceilings, Double Vanity
Heating Forced Air, Heat Pump
Cooling Ceiling Fan(s), Central Air
Flooring Carpet, Laminate
Fireplaces Number 1
Fireplaces Type Family Room, Factory Built
Exterior
Exterior Feature Other
Garage Garage
Fence Back Yard, Privacy
Community Features Sidewalks
Utilities Available Cable Available, Electricity Available, Sewer Available
Roof Type Composition
Building
Story Two
Foundation Slab
Sewer Public Sewer
Level or Stories Two
Structure Type Other
Construction Status Resale
Schools
Elementary Schools Clear Creek
Middle Schools Cass
High Schools Cass
Others
Acceptable Financing Cash, Conventional, FHA, VA Loan
Listing Terms Cash, Conventional, FHA, VA Loan
Financing Conventional
Special Listing Condition Investor Owned, No Disclosure
Read Less Info
Want to know what your home might be worth? Contact us for a FREE valuation!

Our team is ready to help you sell your home for the highest possible price ASAP

© 2024 Georgia Multiple Listing Service. All Rights Reserved.
GET MORE INFORMATION

Broker | License ID: 303073
youragentkesha@legacysouthreg.com
240 Corporate Center Dr, Ste F, Stockbridge, GA, 30281, United States






