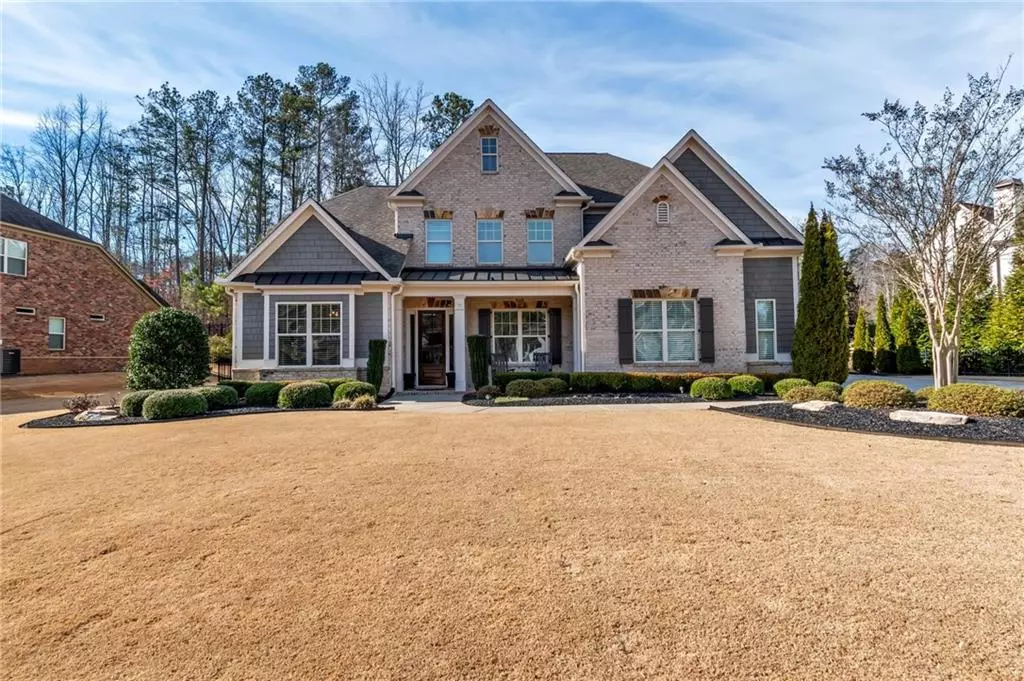$1,125,000
$1,125,000
For more information regarding the value of a property, please contact us for a free consultation.
4 Beds
4.5 Baths
3,648 SqFt
SOLD DATE : 01/31/2024
Key Details
Sold Price $1,125,000
Property Type Single Family Home
Sub Type Single Family Residence
Listing Status Sold
Purchase Type For Sale
Square Footage 3,648 sqft
Price per Sqft $308
Subdivision Manor North
MLS Listing ID 7321028
Sold Date 01/31/24
Style Traditional
Bedrooms 4
Full Baths 4
Half Baths 1
Construction Status Resale
HOA Fees $2,100
HOA Y/N Yes
Originating Board First Multiple Listing Service
Year Built 2015
Annual Tax Amount $3,022
Tax Year 2022
Lot Size 0.520 Acres
Acres 0.52
Property Description
This extraordinary home is located in the Gated Manor North Community on a wonderful level homesite. The owners have spared no expense, with top of the line upgrades galore! The rocking chair covered front porch welcomes your guests through a beautiful wood/glass door into the soaring two story foyer that is flanked by the perfect office/den and dining room. High ceilings of ten feet (or more) throughout the main level. Gorgeous luxury hardwood floors are throughout the entire home! A large owner's suite is located on the main level of the home with a modern bath that has a large walk-in shower, separate soaking tub, dual sinks, large closet and lots of storage, finished in Italian tile. All white gourmet kitchen with quartz countertops, kitchenaid appliances, built-in desk/service area, eat in island, loads of cabinets, eating area, lots of countertop space and all of this is ready to entertain your friends, family and guests! The kitchen has open view/access to the great room with coffered ceiling, elegant fireplace surrounded by two bookcases. A wall of windows that overlook the level back lawn. Additionally, easy access to the rear screened living room with a stone fireplace, and stone paver flooring. Upstairs you will find three bedrooms, each with their own bathroom access. A bonus room or office and a large media room. Level homesite with additional parking, private back yard with lots of hardscape and a round stone fire pit, all installed by Modern Landscape concepts. THREE car garage! Gated community in an excellent school district. Close to lots of restaurants, shopping and the greenway! Easy highway access for the city or the mountains!
Location
State GA
County Cherokee
Lake Name None
Rooms
Bedroom Description Master on Main
Other Rooms Other
Basement None
Main Level Bedrooms 1
Dining Room Separate Dining Room
Interior
Interior Features Bookcases, Coffered Ceiling(s), Crown Molding, Double Vanity, Entrance Foyer 2 Story, High Ceilings 9 ft Upper, High Ceilings 10 ft Main, High Speed Internet, Low Flow Plumbing Fixtures, Tray Ceiling(s), Walk-In Closet(s)
Heating Central, Natural Gas, Zoned
Cooling Ceiling Fan(s), Central Air, Electric, Zoned
Flooring Other
Fireplaces Number 2
Fireplaces Type Gas Log, Gas Starter, Great Room, Other Room, Outside
Window Features Double Pane Windows,Insulated Windows,Window Treatments
Appliance Dishwasher, Disposal, Dryer, Gas Cooktop, Gas Water Heater, Microwave, Range Hood, Refrigerator, Self Cleaning Oven, Washer
Laundry Laundry Room, Main Level, Sink, Other
Exterior
Exterior Feature Grey Water System, Lighting, Permeable Paving, Private Yard, Rain Gutters
Garage Attached, Garage, Garage Door Opener, Garage Faces Front, Garage Faces Side, Kitchen Level, Level Driveway
Garage Spaces 3.0
Fence Back Yard, Wrought Iron
Pool None
Community Features Clubhouse, Gated, Homeowners Assoc, Pool, Street Lights, Tennis Court(s)
Utilities Available Cable Available, Electricity Available, Natural Gas Available, Phone Available, Sewer Available, Underground Utilities, Water Available
Waterfront Description None
View Other
Roof Type Composition,Shingle
Street Surface Asphalt
Accessibility None
Handicap Access None
Porch Covered, Enclosed, Front Porch, Rear Porch, Screened
Parking Type Attached, Garage, Garage Door Opener, Garage Faces Front, Garage Faces Side, Kitchen Level, Level Driveway
Private Pool false
Building
Lot Description Back Yard, Landscaped, Level, Private, Sprinklers In Front, Sprinklers In Rear
Story Two
Foundation Slab
Sewer Public Sewer
Water Public
Architectural Style Traditional
Level or Stories Two
Structure Type Brick 4 Sides
New Construction No
Construction Status Resale
Schools
Elementary Schools Free Home
Middle Schools Creekland - Cherokee
High Schools Creekview
Others
HOA Fee Include Swim,Tennis
Senior Community no
Restrictions true
Tax ID 02N13C 026
Special Listing Condition None
Read Less Info
Want to know what your home might be worth? Contact us for a FREE valuation!

Our team is ready to help you sell your home for the highest possible price ASAP

Bought with Keller Williams North Atlanta
GET MORE INFORMATION

Broker | License ID: 303073
youragentkesha@legacysouthreg.com
240 Corporate Center Dr, Ste F, Stockbridge, GA, 30281, United States






