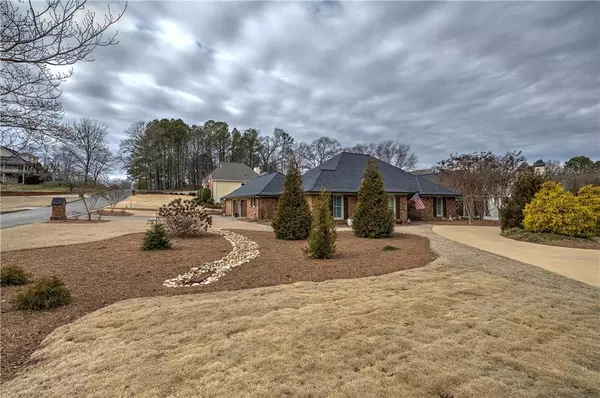$600,001
$585,000
2.6%For more information regarding the value of a property, please contact us for a free consultation.
3 Beds
2.5 Baths
2,159 SqFt
SOLD DATE : 02/05/2024
Key Details
Sold Price $600,001
Property Type Single Family Home
Sub Type Single Family Residence
Listing Status Sold
Purchase Type For Sale
Square Footage 2,159 sqft
Price per Sqft $277
Subdivision Deerfield Estates
MLS Listing ID 7326337
Sold Date 02/05/24
Style Ranch
Bedrooms 3
Full Baths 2
Half Baths 1
Construction Status Resale
HOA Y/N No
Originating Board First Multiple Listing Service
Year Built 1988
Annual Tax Amount $3,225
Tax Year 2022
Lot Size 0.500 Acres
Acres 0.5
Property Description
Welcome to your dream home in sought after Deerfield Estates! This immaculate 3-bedroom, 2 1/2 -bathroom stepless ranch is a true gem, offering both comfort and elegance. Located in City of Cartersville School district, this property promises an exceptional living experience.
As you enter, you'll be captivated by the charm of the 4-sided brick exterior, a timeless and durable feature. The interior boasts a meticulously maintained space, with attention to detail evident in every corner. The open and flowing living space provides ample room for relaxation and entertaining. Private office/bath with exterior entrance.
One of the highlights of this property is the stunning outdoor area. Step through the spacious sunroom's french doors into your private oasis featuring a gorgeous pool, perfect for entertaining or enjoying a refreshing dip on a warm day. The outdoor living space, complete with a wood-burning fireplace and covered patios, is ideal for hosting gatherings or simply unwinding in the tranquility of your own backyard.
Experience peace of mind with the brand-new top-of-the-line architectural roof, ensuring durability and longevity. The modern touch of a tankless water heater adds efficiency and convenience to your daily living.
For those with hobbies or in need of extra storage, the detached 2-story workshop/garage is a fantastic addition. This versatile space provides ample room for crafting, woodworking, or parking your vehicles securely.
Don't miss the opportunity to make this residence your own – a perfect blend of comfort, style, and practicality. Schedule your viewing today and envision a lifestyle of luxury in Deerfield Estates!
Location
State GA
County Bartow
Lake Name None
Rooms
Bedroom Description Master on Main,Split Bedroom Plan
Other Rooms Garage(s), Workshop
Basement Crawl Space
Main Level Bedrooms 3
Dining Room Separate Dining Room
Interior
Interior Features Crown Molding, Double Vanity, Entrance Foyer, Tray Ceiling(s), Walk-In Closet(s)
Heating Electric, Natural Gas
Cooling Attic Fan, Ceiling Fan(s), Central Air, Whole House Fan
Flooring Carpet, Hardwood
Fireplaces Number 2
Fireplaces Type Gas Log, Living Room, Outside
Window Features Double Pane Windows,Insulated Windows,Plantation Shutters
Appliance Dishwasher, Dryer, Gas Cooktop, Gas Water Heater, Microwave, Range Hood, Tankless Water Heater, Washer
Laundry Laundry Room, Main Level, Sink
Exterior
Exterior Feature Private Front Entry, Rain Gutters
Garage Attached, Detached, Garage, Garage Door Opener, Garage Faces Side, Kitchen Level, Level Driveway
Garage Spaces 4.0
Fence Back Yard
Pool In Ground, Vinyl
Community Features Near Schools, Near Shopping, Street Lights
Utilities Available Cable Available, Electricity Available, Natural Gas Available, Phone Available, Sewer Available, Underground Utilities, Water Available
Waterfront Description None
View Other
Roof Type Composition
Street Surface Asphalt
Accessibility None
Handicap Access None
Porch Covered
Parking Type Attached, Detached, Garage, Garage Door Opener, Garage Faces Side, Kitchen Level, Level Driveway
Private Pool false
Building
Lot Description Back Yard, Corner Lot, Front Yard, Landscaped, Level
Story One
Foundation See Remarks
Sewer Public Sewer
Water Public
Architectural Style Ranch
Level or Stories One
Structure Type Brick 4 Sides
New Construction No
Construction Status Resale
Schools
Elementary Schools Cartersville
Middle Schools Cartersville
High Schools Cartersville
Others
Senior Community no
Restrictions false
Tax ID C037 0006 001
Special Listing Condition None
Read Less Info
Want to know what your home might be worth? Contact us for a FREE valuation!

Our team is ready to help you sell your home for the highest possible price ASAP

Bought with Professional Realty Group
GET MORE INFORMATION

Broker | License ID: 303073
youragentkesha@legacysouthreg.com
240 Corporate Center Dr, Ste F, Stockbridge, GA, 30281, United States






