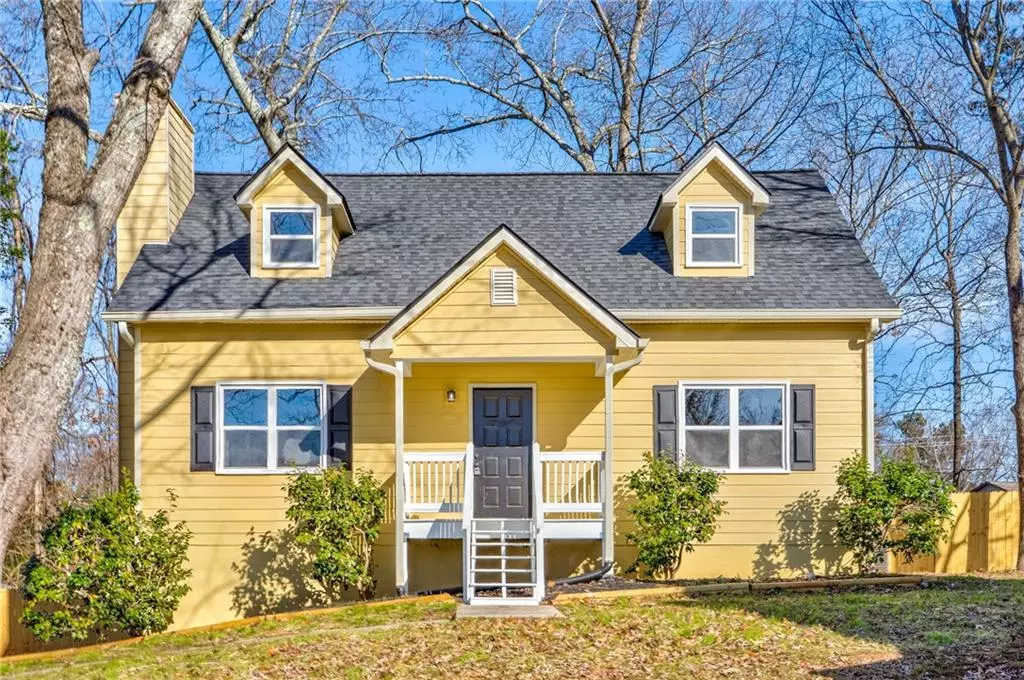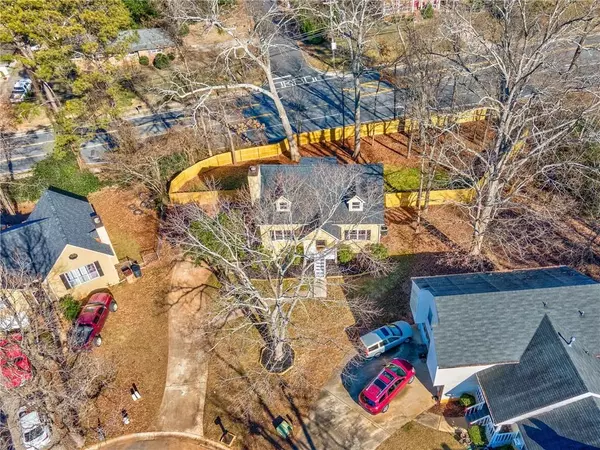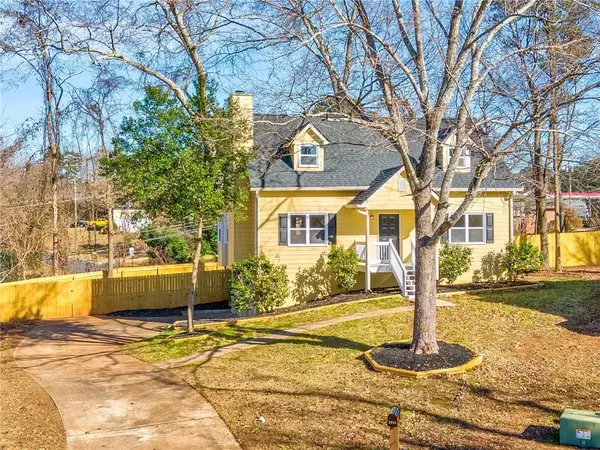$365,000
$363,500
0.4%For more information regarding the value of a property, please contact us for a free consultation.
3 Beds
2 Baths
1,380 SqFt
SOLD DATE : 02/06/2024
Key Details
Sold Price $365,000
Property Type Single Family Home
Sub Type Single Family Residence
Listing Status Sold
Purchase Type For Sale
Square Footage 1,380 sqft
Price per Sqft $264
Subdivision Cumberland Ridge
MLS Listing ID 7316062
Sold Date 02/06/24
Style Traditional
Bedrooms 3
Full Baths 2
Construction Status Updated/Remodeled
HOA Y/N No
Originating Board First Multiple Listing Service
Year Built 1988
Annual Tax Amount $1,701
Tax Year 2022
Lot Size 0.360 Acres
Acres 0.3601
Property Description
Outstanding 3 bedroom/2 bath home with a master on the main right in Marietta. This home sits on a quiet cul-de-sac and offers a new roof, updated siding, new windows, new gutters and downspouts, new hot water heater, a less than 2 year old HVAC system, a new rear deck, and a completely new privacy fenced yard! Inside you'll find beautiful hardwood floors throughout, high ceilings, freshly painted walls, updated light fixtures and more. The kitchen is equipped with white quartz countertops, white cabinets, beautiful tiled backsplash, stainless steel appliances and convenient access to the new oversized deck that's perfect for entertaining. The owner's suite is bright and spacious and equipped with a completely updated bathroom that boasts a newly tiled zero entry shower with frameless glass doors, quartz countertops, new plumbing fixtures and tiled floors. Upstairs has two spacious bedrooms and another beautifully updated bathroom. The unfinished terrance level is perfect for storage, and grants plenty of opportunity to finish as desired later. Conveniently located near I-75, and minutes from the Marietta Square, Jim R. Miller Park, and only a short distance from Truist Park! This home has so much to offer! It's a must see!
Location
State GA
County Cobb
Lake Name None
Rooms
Bedroom Description Master on Main
Other Rooms None
Basement Exterior Entry, Partial
Main Level Bedrooms 1
Dining Room Open Concept, Separate Dining Room
Interior
Interior Features Other
Heating Central, Electric, Natural Gas
Cooling Ceiling Fan(s), Central Air, Electric, Gas
Flooring Ceramic Tile, Hardwood
Fireplaces Number 1
Fireplaces Type Living Room, Masonry
Window Features Double Pane Windows,Insulated Windows
Appliance Dishwasher, Electric Oven, Electric Range, Range Hood, Refrigerator
Laundry Lower Level
Exterior
Exterior Feature Private Yard, Other
Garage Attached, Drive Under Main Level, Driveway, Garage, Garage Faces Side
Garage Spaces 2.0
Fence Back Yard, Privacy, Wood
Pool None
Community Features Near Marta, Near Schools, Near Shopping, Public Transportation
Utilities Available Cable Available, Electricity Available, Natural Gas Available, Phone Available, Sewer Available, Underground Utilities, Water Available
Waterfront Description None
View Other
Roof Type Other
Street Surface Paved
Accessibility None
Handicap Access None
Porch Deck
Private Pool false
Building
Lot Description Back Yard
Story Two
Sewer Public Sewer
Water Public
Architectural Style Traditional
Level or Stories Two
Structure Type Wood Siding
New Construction No
Construction Status Updated/Remodeled
Schools
Elementary Schools Milford
Middle Schools Smitha
High Schools Osborne
Others
Senior Community no
Restrictions false
Tax ID 19055700820
Special Listing Condition None
Read Less Info
Want to know what your home might be worth? Contact us for a FREE valuation!

Our team is ready to help you sell your home for the highest possible price ASAP

Bought with Keller Williams Realty Peachtree Rd.
GET MORE INFORMATION

Broker | License ID: 303073
youragentkesha@legacysouthreg.com
240 Corporate Center Dr, Ste F, Stockbridge, GA, 30281, United States






