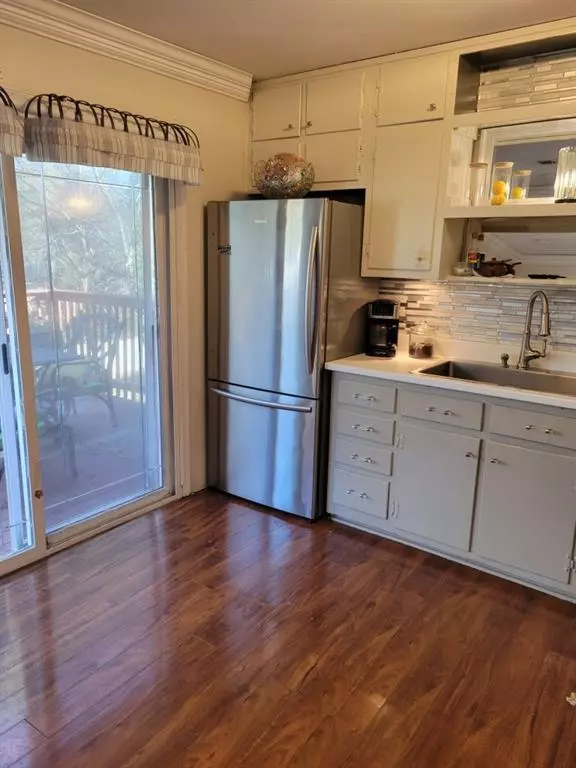$202,000
$227,999
11.4%For more information regarding the value of a property, please contact us for a free consultation.
3 Beds
2.5 Baths
2,184 SqFt
SOLD DATE : 01/31/2024
Key Details
Sold Price $202,000
Property Type Single Family Home
Sub Type Single Family Residence
Listing Status Sold
Purchase Type For Sale
Square Footage 2,184 sqft
Price per Sqft $92
Subdivision Lake Harbin Road
MLS Listing ID 7320569
Sold Date 01/31/24
Style Traditional
Bedrooms 3
Full Baths 2
Half Baths 1
Construction Status Resale
HOA Y/N No
Originating Board First Multiple Listing Service
Year Built 1966
Annual Tax Amount $883
Tax Year 2023
Lot Size 0.303 Acres
Acres 0.303
Property Description
Commuter's Oasis with Spacious Comfort: Your Dream Home Awaits! Location is everything, and this stunning 3-bedroom, 2.5-bathroom home has it all! Nestled in prime proximity to I675, I75, and 285, your daily commute becomes a breeze, whether heading east or west. Convenience meets comfort in this exceptional haven. Step inside to an open split-level entrance, bathed in natural light. The kitchen boasts stainless-steel appliances. Gather for morning coffee or al fresco dinners on the expansive upper deck, accessible directly from the kitchen! Grilling enthusiasts will love the lower patio space, just steps away from the walk-out basement living area with a full bath, perfect for movie nights or a guest retreat. Start your day in peace and fresh air on the charmingly covered front porch, retire to one of the three cozy bedrooms, and sleep peacefully under the protection of a new 30-year roof and sturdy 6-inch gutters. Store your vehicles and weekend toys in the convenient 2-car garage. This home truly has it all, offering the perfect blend of comfort, convenience, and outdoor enjoyment. Do not miss your chance to become the owner of this commuter's dream! Schedule your showing today.
Location
State GA
County Clayton
Lake Name None
Rooms
Bedroom Description Master on Main,Other
Other Rooms None
Basement Daylight, Driveway Access, Finished, Finished Bath, Full, Interior Entry
Main Level Bedrooms 3
Dining Room Open Concept, Other
Interior
Interior Features Other
Heating Central, Other
Cooling Ceiling Fan(s), Central Air
Flooring Hardwood
Fireplaces Type Family Room
Window Features Double Pane Windows
Appliance Dishwasher, Disposal, Electric Range, Refrigerator
Laundry In Basement
Exterior
Exterior Feature Private Yard, Other
Parking Features Garage, Level Driveway
Garage Spaces 2.0
Fence Back Yard
Pool In Ground
Community Features None
Utilities Available Electricity Available, Underground Utilities, Water Available
Waterfront Description None
View Other
Roof Type Composition
Street Surface Asphalt
Accessibility None
Handicap Access None
Porch Deck, Front Porch, Patio, Rear Porch
Private Pool false
Building
Lot Description Back Yard, Front Yard, Level
Story One
Foundation Slab
Sewer Public Sewer
Water Public
Architectural Style Traditional
Level or Stories One
Structure Type Brick 4 Sides
New Construction No
Construction Status Resale
Schools
Elementary Schools William M. Mcgarrah
Middle Schools Morrow
High Schools Morrow
Others
Senior Community no
Restrictions false
Tax ID 12116B A024
Ownership Fee Simple
Acceptable Financing Cash, Conventional
Listing Terms Cash, Conventional
Financing no
Special Listing Condition None
Read Less Info
Want to know what your home might be worth? Contact us for a FREE valuation!

Our team is ready to help you sell your home for the highest possible price ASAP

Bought with Non FMLS Member
GET MORE INFORMATION
Broker | License ID: 303073
youragentkesha@legacysouthreg.com
240 Corporate Center Dr, Ste F, Stockbridge, GA, 30281, United States






