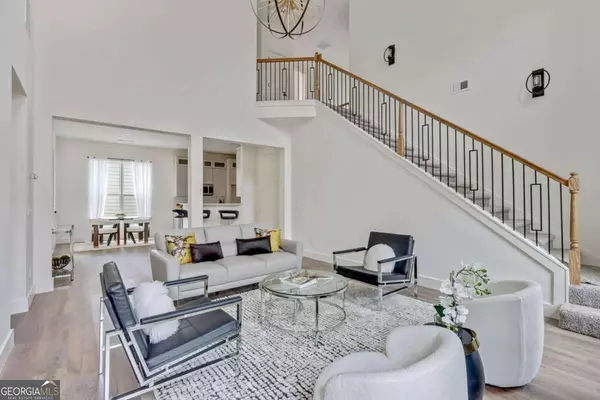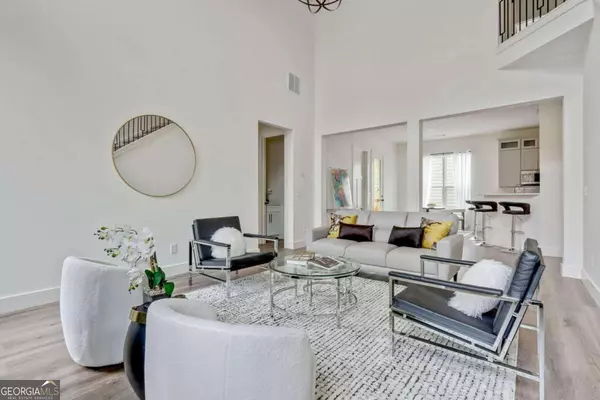Bought with Donald R. Tabb II • Mark Spain Real Estate
$449,900
$449,900
For more information regarding the value of a property, please contact us for a free consultation.
4 Beds
2.5 Baths
0.36 Acres Lot
SOLD DATE : 02/02/2024
Key Details
Sold Price $449,900
Property Type Single Family Home
Sub Type Single Family Residence
Listing Status Sold
Purchase Type For Sale
Subdivision Cedar Grove Village
MLS Listing ID 10241690
Sold Date 02/02/24
Style Craftsman,Traditional
Bedrooms 4
Full Baths 2
Half Baths 1
Construction Status New Construction
HOA Fees $550
HOA Y/N Yes
Year Built 2023
Annual Tax Amount $1,181
Tax Year 2023
Lot Size 0.365 Acres
Property Description
YOU CAN BE HOME FOR THE HOLIDAYS!! BUY THE GIFT THAT KEEPS ON GIVING!! UP TO $7500 BUYER INCENTIVE!! HIGH-END SEMI-CUSTOM construction at an affordable price! If YOU are looking for the PERFECT gift this year, DON'T MISS this opportunity to own a LUXURIOUS home in desirable South Fulton location! 8-FOOT interior doors, luxury low maintenance flooring, stunning quartz countertops throughout, SOARING 2-story family room, complete with custom floor-to-ceiling linear fireplace. Enjoy endless entertaining this season in your new gourmet kitchen, that opens seamlessly to the family room. 42' cabinetry with glass paned toppers, to display your most prized items. Spend cozy days and chilly nights nestled quaintly on your covered deck, equipped with outdoor fireplace and space for your game-day TV:) After a long day, retreat to your handsome PRIMARY SUITE ON THE MAIN, complete with space for lounging, exquisite spa-bath (8FT glass enclosed shower and separate vessel tub) and glam closet! Have an active family? Ample secondary bedrooms with walk-in closets, can be found on the upstairs level. Your retreat would not be complete without a daylight terrace level, where fun can truly begin! Impressive 13 FOOT ceilings in this terrace space make it perfect for separate apartment, sports haven, gaming and movie theater, poker night work-from-home office...the possibilities are endless! Schedule viewing TODAY..and MAKE IT HOME!!
Location
State GA
County Fulton
Rooms
Basement Bath/Stubbed, Daylight, Interior Entry, Full
Main Level Bedrooms 1
Interior
Interior Features Tray Ceiling(s), Vaulted Ceiling(s), High Ceilings, Double Vanity, Walk-In Closet(s), Master On Main Level
Heating Electric, Central
Cooling Central Air
Flooring Hardwood, Tile, Carpet
Fireplaces Number 2
Fireplaces Type Family Room
Exterior
Garage Attached, Garage Door Opener, Garage, Kitchen Level
Fence Wood
Community Features Clubhouse, Sidewalks, Tennis Court(s), Walk To Schools, Walk To Shopping
Utilities Available Underground Utilities, Electricity Available
Roof Type Composition
Building
Story Three Or More
Sewer Public Sewer
Level or Stories Three Or More
Construction Status New Construction
Schools
Elementary Schools Renaissance
Middle Schools Renaissance
High Schools Langston Hughes
Others
Financing FHA
Read Less Info
Want to know what your home might be worth? Contact us for a FREE valuation!

Our team is ready to help you sell your home for the highest possible price ASAP

© 2024 Georgia Multiple Listing Service. All Rights Reserved.
GET MORE INFORMATION

Broker | License ID: 303073
youragentkesha@legacysouthreg.com
240 Corporate Center Dr, Ste F, Stockbridge, GA, 30281, United States






