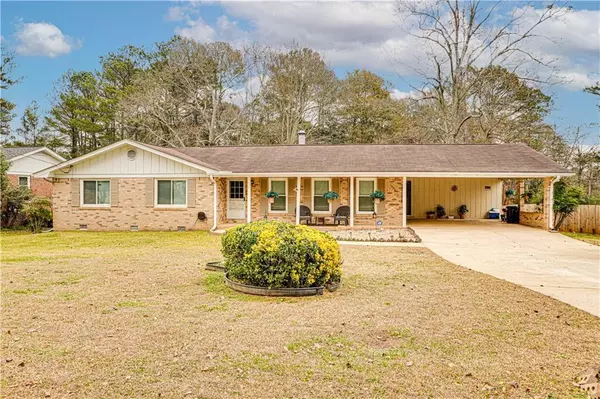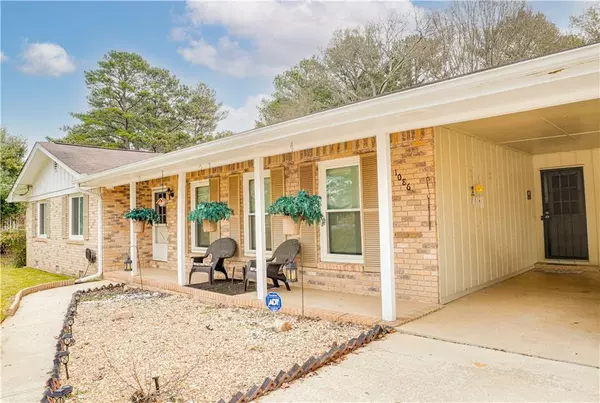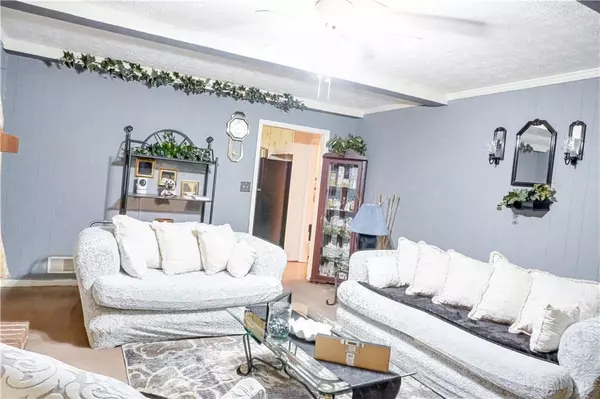$267,000
$260,000
2.7%For more information regarding the value of a property, please contact us for a free consultation.
3 Beds
2 Baths
2,053 SqFt
SOLD DATE : 02/07/2024
Key Details
Sold Price $267,000
Property Type Single Family Home
Sub Type Single Family Residence
Listing Status Sold
Purchase Type For Sale
Square Footage 2,053 sqft
Price per Sqft $130
Subdivision Strawberry Hills
MLS Listing ID 7316658
Sold Date 02/07/24
Style Ranch
Bedrooms 3
Full Baths 2
Construction Status Resale
HOA Y/N No
Originating Board First Multiple Listing Service
Year Built 1975
Annual Tax Amount $1,898
Tax Year 2023
Lot Size 0.421 Acres
Acres 0.4213
Property Description
Welcome to your dream home in the heart of Ellenwood! This charming and well-maintained 3-bedroom, 2-full bath ranch is the epitome of comfort and style. From the moment you arrive, you'll be captivated by the irresistible curb appeal and the inviting ambiance that this residence exudes.
Step inside to discover not one, but two spacious living areas, including a formal living room and an elegant formal dining room. The layout is perfect for entertaining friends and family or simply enjoying cozy evenings in the comfort of your own home.
The oversized master bedroom is a true retreat, boasting an ensuite bath and his-and-hers closets. This private haven provides the perfect escape after a long day, offering plenty of space to unwind and recharge.
Situated on an expansive, well-manicured lot, this home is a true oasis. Imagine enjoying your morning coffee on the patio, surrounded by lush greenery and the serenity of your own backyard. The oversized lot provides ample space for outdoor activities, making it an ideal setting for family gatherings and weekend relaxation.
Location is key, and this home delivers! Conveniently located close to the expressway, shopping, dining, and medical facilities, you'll have everything you need at your fingertips. Whether you're commuting to work, enjoying a night out on the town, or simply running errands, you'll appreciate the accessibility and convenience this prime location offers.
Don't miss the opportunity to make this delightful Ellenwood residence your new home. With its charm, comfort, and unbeatable location, this property is a true gem. Schedule a showing today and experience the joy of calling this lovely ranch your own!
Location
State GA
County Henry
Lake Name None
Rooms
Bedroom Description Master on Main,Sitting Room
Other Rooms None
Basement None
Main Level Bedrooms 3
Dining Room Open Concept
Interior
Interior Features Double Vanity, Other
Heating Central
Cooling Ceiling Fan(s), Central Air
Flooring Carpet, Hardwood, Laminate, Vinyl
Fireplaces Number 1
Fireplaces Type Family Room
Window Features None
Appliance Dishwasher, Electric Range
Laundry Other
Exterior
Exterior Feature Private Rear Entry, Private Yard, Other
Parking Features Carport
Fence Back Yard, Chain Link, Fenced, Wood
Pool None
Community Features Other
Utilities Available Cable Available, Electricity Available, Phone Available, Sewer Available
Waterfront Description None
View Trees/Woods, Other
Roof Type Asbestos Shingle
Street Surface Asphalt,Paved
Accessibility None
Handicap Access None
Porch Breezeway, Covered, Deck, Enclosed, Front Porch, Screened
Private Pool false
Building
Lot Description Back Yard, Front Yard
Story One
Foundation Slab
Sewer Septic Tank
Water Public
Architectural Style Ranch
Level or Stories One
Structure Type Brick 4 Sides
New Construction No
Construction Status Resale
Schools
Elementary Schools Fairview - Henry
Middle Schools Austin Road
High Schools Stockbridge
Others
Senior Community no
Restrictions false
Tax ID 044A04010000
Special Listing Condition None
Read Less Info
Want to know what your home might be worth? Contact us for a FREE valuation!

Our team is ready to help you sell your home for the highest possible price ASAP

Bought with Century 21 Results
GET MORE INFORMATION
Broker | License ID: 303073
youragentkesha@legacysouthreg.com
240 Corporate Center Dr, Ste F, Stockbridge, GA, 30281, United States






