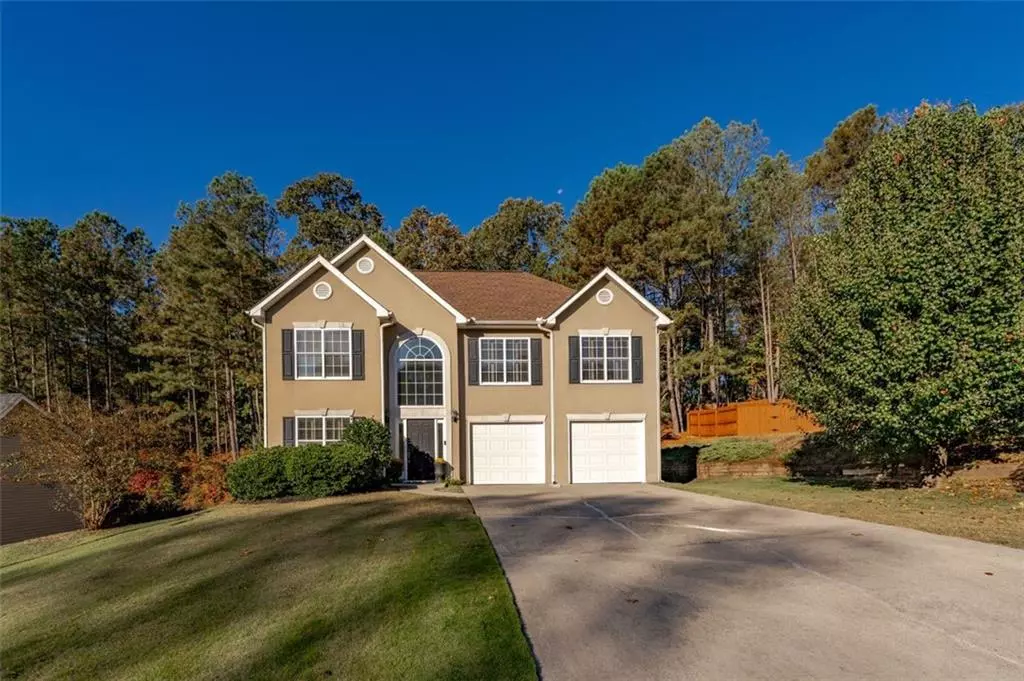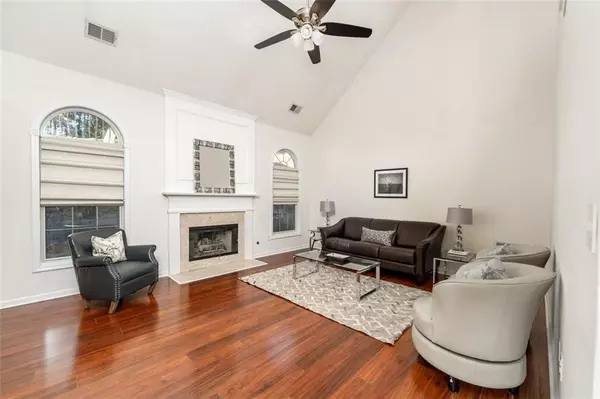$390,000
$400,000
2.5%For more information regarding the value of a property, please contact us for a free consultation.
3 Beds
2.5 Baths
1,942 SqFt
SOLD DATE : 02/08/2024
Key Details
Sold Price $390,000
Property Type Single Family Home
Sub Type Single Family Residence
Listing Status Sold
Purchase Type For Sale
Square Footage 1,942 sqft
Price per Sqft $200
Subdivision Vinings Cove
MLS Listing ID 7298342
Sold Date 02/08/24
Style Traditional
Bedrooms 3
Full Baths 2
Half Baths 1
Construction Status Resale
HOA Fees $385
HOA Y/N Yes
Originating Board First Multiple Listing Service
Year Built 1998
Annual Tax Amount $726
Tax Year 2022
Lot Size 0.409 Acres
Acres 0.409
Property Description
So close to everything, but with low Cobb County taxes! This well-maintained community has convenient access to interstates, the airport, downtown, midtown & Buckhead. Plus a community pool, tennis courts, clubhouse and playground for enjoyment! The main level boasts gorgeous new flooring in the 2-story entry, formal dining room and fireside den. The eat-in kitchen has a large pantry, lots of prep surface, plenty of cabinetry and stainless appliances that are only a year old (except microwave and dishwasher, which are new). Upstairs offers a sizeable primary suite with sitting area, as well as a bath containing a soaking tub, dual sink vanity and separate shower stall; 2 secondary guest rooms share a hall bath. The laundry closet is located on the upper staircase landing just outside the primary suite. Sliding glass doors lead from the breakfast area of the kitchen to a patio overlooking the peaceful, wooded back yard where you can listen to the birds sing. There is also an out-building for storage and a 2-car garage with a charger for electric vehicles. Roof is approximately 2 years old; low-flow toilets are 1 year. The back yard extends well beyond the grassy area, providing for what could be an additional sitting area.
Location
State GA
County Cobb
Lake Name None
Rooms
Bedroom Description Other
Other Rooms None
Basement None
Dining Room Separate Dining Room
Interior
Interior Features Double Vanity, Entrance Foyer 2 Story, High Speed Internet, Walk-In Closet(s)
Heating Forced Air, Natural Gas
Cooling Central Air
Flooring Carpet, Vinyl
Fireplaces Number 1
Fireplaces Type Gas Log
Window Features Insulated Windows
Appliance Dishwasher, Gas Range, Gas Water Heater, Microwave, Refrigerator
Laundry Laundry Room, Upper Level
Exterior
Exterior Feature Other
Garage Attached, Garage, Garage Door Opener, Garage Faces Front, Kitchen Level, Level Driveway
Garage Spaces 2.0
Fence None
Pool None
Community Features Clubhouse, Homeowners Assoc, Near Shopping, Pool, Street Lights, Tennis Court(s)
Utilities Available Cable Available, Electricity Available, Natural Gas Available, Phone Available, Sewer Available, Underground Utilities, Water Available
Waterfront Description None
View Other
Roof Type Composition
Street Surface Paved
Accessibility None
Handicap Access None
Porch Patio
Private Pool false
Building
Lot Description Cul-De-Sac, Front Yard, Sloped, Wooded
Story Two
Foundation Slab
Sewer Public Sewer
Water Public
Architectural Style Traditional
Level or Stories Two
Structure Type Cement Siding
New Construction No
Construction Status Resale
Schools
Elementary Schools Clay-Harmony Leland
Middle Schools Cobb - Other
High Schools Pebblebrook
Others
HOA Fee Include Reserve Fund,Swim,Tennis
Senior Community no
Restrictions true
Tax ID 17046900190
Special Listing Condition None
Read Less Info
Want to know what your home might be worth? Contact us for a FREE valuation!

Our team is ready to help you sell your home for the highest possible price ASAP

Bought with Chapman Hall Realtors Atlanta North
GET MORE INFORMATION

Broker | License ID: 303073
youragentkesha@legacysouthreg.com
240 Corporate Center Dr, Ste F, Stockbridge, GA, 30281, United States






