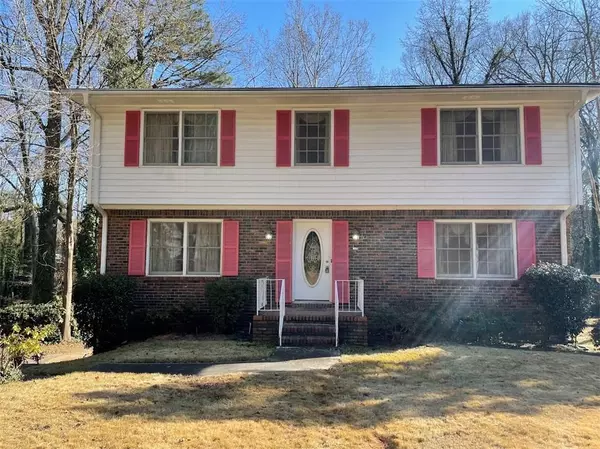$239,000
$249,999
4.4%For more information regarding the value of a property, please contact us for a free consultation.
3 Beds
3.5 Baths
1,973 SqFt
SOLD DATE : 01/30/2024
Key Details
Sold Price $239,000
Property Type Single Family Home
Sub Type Single Family Residence
Listing Status Sold
Purchase Type For Sale
Square Footage 1,973 sqft
Price per Sqft $121
Subdivision Merrimac Woods
MLS Listing ID 7321514
Sold Date 01/30/24
Style Traditional
Bedrooms 3
Full Baths 3
Half Baths 1
Construction Status Fixer
HOA Y/N No
Originating Board First Multiple Listing Service
Year Built 1963
Annual Tax Amount $94
Tax Year 2023
Lot Size 0.593 Acres
Acres 0.593
Property Description
Fantastic rare opportunity in Merrimac Woods. Lovely large 3-bedroom, 3.5-bath home with finished basement on 1/2 acre lot. Huge potential with this home. Functional condition to move in & enjoy, or you could do some minor updates and have a great home with added value. Another possibility is to completely renovate and flip, or keep as a buy and hold for a great ROI. Newer HVAC, 4-sided brick and vinyl siding exterior, real original hardwoods throughout the living and dining rooms as well as each bedroom and closet! Porcelain tile is found in the kitchen and bathrooms. Finished walk-out basement with bar and full bathroom for additional living space, bonus room, exercise room, office or additional bedroom potential. Merrimac Woods is a desirable neighborhood close to Downtown, Hartsfield-Jackson and Fulton Industrial Park. Endless possibilities with this property. Property is sold AS-IS.
Location
State GA
County Fulton
Lake Name None
Rooms
Bedroom Description Oversized Master,Roommate Floor Plan
Other Rooms Shed(s)
Basement Daylight, Exterior Entry, Finished, Finished Bath, Interior Entry, Walk-Out Access
Dining Room Separate Dining Room
Interior
Interior Features Crown Molding, His and Hers Closets
Heating Central, Electric
Cooling Central Air, Electric
Flooring Ceramic Tile, Hardwood
Fireplaces Number 1
Fireplaces Type Basement, Electric
Window Features None
Appliance Dishwasher, Disposal, Double Oven, Gas Cooktop, Gas Oven, Range Hood, Refrigerator, Self Cleaning Oven
Laundry In Basement, Lower Level
Exterior
Exterior Feature Rain Gutters, Storage
Garage Driveway
Fence None
Pool None
Community Features None
Utilities Available Cable Available, Electricity Available, Natural Gas Available, Phone Available, Sewer Available, Water Available
Waterfront Description None
View Trees/Woods
Roof Type Composition,Shingle
Street Surface Concrete
Accessibility None
Handicap Access None
Porch Deck
Private Pool false
Building
Lot Description Back Yard
Story Two
Foundation Brick/Mortar
Sewer Public Sewer
Water Public
Architectural Style Traditional
Level or Stories Two
Structure Type Brick 4 Sides,Vinyl Siding
New Construction No
Construction Status Fixer
Schools
Elementary Schools Fulton - Other
Middle Schools Fulton - Other
High Schools Fulton - Other
Others
Senior Community no
Restrictions false
Tax ID 14 025000060200
Special Listing Condition None
Read Less Info
Want to know what your home might be worth? Contact us for a FREE valuation!

Our team is ready to help you sell your home for the highest possible price ASAP

Bought with BHGRE Metro Brokers
GET MORE INFORMATION

Broker | License ID: 303073
youragentkesha@legacysouthreg.com
240 Corporate Center Dr, Ste F, Stockbridge, GA, 30281, United States






