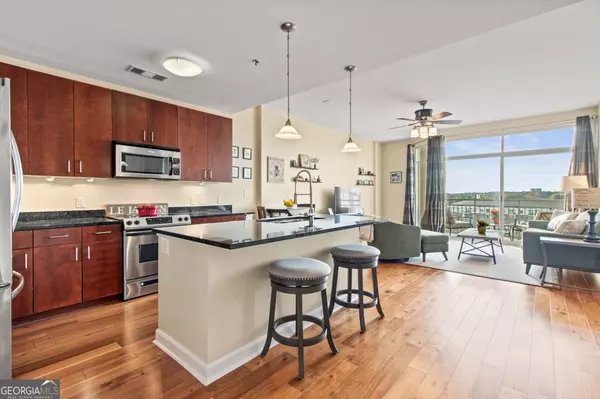$278,750
$289,000
3.5%For more information regarding the value of a property, please contact us for a free consultation.
1 Bed
1.5 Baths
855 SqFt
SOLD DATE : 02/09/2024
Key Details
Sold Price $278,750
Property Type Condo
Sub Type Condominium
Listing Status Sold
Purchase Type For Sale
Square Footage 855 sqft
Price per Sqft $326
Subdivision The Cosmopolitan On Lindbergh
MLS Listing ID 10226873
Sold Date 02/09/24
Style Other
Bedrooms 1
Full Baths 1
Half Baths 1
HOA Fees $323
HOA Y/N Yes
Originating Board Georgia MLS 2
Year Built 2007
Annual Tax Amount $2,565
Tax Year 2023
Lot Size 871 Sqft
Acres 0.02
Lot Dimensions 871.2
Property Description
Welcome home to your high-floor pied-a-terre that features one-bedroom, one-and-a-half-bathrooms with unobstructed sunset views, located just steps from Lindbergh Plaza in Atlanta. This high-floor home provides a tranquil escape from daily life while remaining conveniently close to all the attractions Atlanta has to offer. It boasts an open kitchen with granite counters and stainless front appliances, including an island and captivating views of the living/dining area and the expansive cityscape. The generous pantry and adjacent half bathroom enhance convenience. The owner's suite, filled with natural light, leads to a spa-like updated bathroom with a separate walk-in shower and soaking tub. The walk-in closet features Elfa shelving. New HVAC and water heater. Additional perks include a storage room on P1 and a deeded parking space within the secure/gated garage. This building is well maintained with a strong HOA & strict rental guidelines. The resort style amenities include 24/7 Concierge Service, Google Fiber throughout the building, fitness center, outdoor swimming pool with grilling area, piano lounge, business center, media room, billiard room, secure covered gated parking, EV charging stations and plenty of guest parking around the building. With its prime location, residents can easily walk to shopping, dining, and MARTA, with convenient access to I-85, Midtown, and Downtown.
Location
State GA
County Fulton
Rooms
Basement None
Interior
Interior Features High Ceilings, Double Vanity, Soaking Tub, Separate Shower, Tile Bath, Walk-In Closet(s), Master On Main Level
Heating Electric, Forced Air, Heat Pump
Cooling Electric, Ceiling Fan(s), Central Air, Heat Pump
Flooring Hardwood, Tile, Carpet, Stone
Fireplace No
Appliance Dishwasher, Disposal, Microwave, Stainless Steel Appliance(s)
Laundry Other
Exterior
Exterior Feature Balcony
Parking Features Assigned, Garage Door Opener, Basement, Garage, Guest
Community Features Clubhouse, Fitness Center, Sidewalks, Street Lights, Near Public Transport, Walk To Schools, Near Shopping
Utilities Available Cable Available, Electricity Available, High Speed Internet, Phone Available, Water Available
View Y/N Yes
View City
Roof Type Composition
Garage Yes
Private Pool No
Building
Lot Description Other
Faces Use GPS and park on street.
Foundation Slab
Sewer Public Sewer
Water Public
Structure Type Concrete,Steel Siding
New Construction No
Schools
Elementary Schools Garden Hills
Middle Schools Sutton
High Schools North Atlanta
Others
HOA Fee Include Insurance,Maintenance Structure,Trash,Maintenance Grounds,Management Fee,Pest Control,Reserve Fund,Water
Tax ID 17 004800031268
Security Features Smoke Detector(s),Fire Sprinkler System,Key Card Entry
Special Listing Condition Resale
Read Less Info
Want to know what your home might be worth? Contact us for a FREE valuation!

Our team is ready to help you sell your home for the highest possible price ASAP

© 2025 Georgia Multiple Listing Service. All Rights Reserved.
GET MORE INFORMATION
Broker | License ID: 303073
youragentkesha@legacysouthreg.com
240 Corporate Center Dr, Ste F, Stockbridge, GA, 30281, United States






