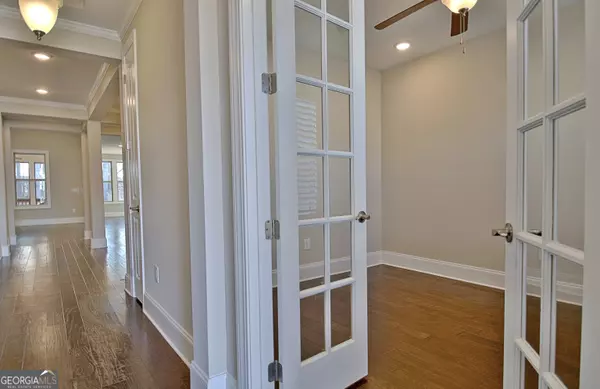Bought with Lee McKinney • Aberdeen Fine Properties Inc
$834,900
$849,900
1.8%For more information regarding the value of a property, please contact us for a free consultation.
4 Beds
3.5 Baths
4,526 SqFt
SOLD DATE : 02/09/2024
Key Details
Sold Price $834,900
Property Type Single Family Home
Sub Type Single Family Residence
Listing Status Sold
Purchase Type For Sale
Square Footage 4,526 sqft
Price per Sqft $184
Subdivision Cresswind
MLS Listing ID 10232873
Sold Date 02/09/24
Style Craftsman
Bedrooms 4
Full Baths 3
Half Baths 1
Construction Status Resale
HOA Fees $3,520
HOA Y/N Yes
Year Built 2017
Annual Tax Amount $9,922
Tax Year 2023
Lot Size 7,405 Sqft
Property Description
Welcome to this Beautiful home in Cresswind Community in Peachtree City! This is an amazing home that is located in one of the best new neighborhoods in one of the state's best places to live, Peachtree City. This home has 4 bedrooms, 3.5 baths on a full finished basement. You will fall in love with everything this home has to offer! Upon walking in you will find a bright and open floor plan with a office/living room, dining room, gourmet kitchen that looks over family room with fireplace. Lots of natural light in this large master bedroom with tray ceilings, tile floors in the master bath, double sinks, soft close cabinets, tiled shower and a large custom walk in closet. Also on the main level is the 2nd and 3rd bedrooms and a true Jack and Jill bath and custom closets. The finished terrace level is great for entertaining which features a full kitchen (minus stove), and bedroom, full bath, possible media room, fireplace with custom shelves, and unfinished areas for storage. Large screen porch!
Location
State GA
County Fayette
Rooms
Basement Bath Finished, Bath/Stubbed, Exterior Entry, Finished, Full
Main Level Bedrooms 3
Interior
Interior Features Master On Main Level, Tray Ceiling(s), Vaulted Ceiling(s), Walk-In Closet(s)
Heating Central
Cooling Central Air
Flooring Hardwood
Fireplaces Number 2
Fireplaces Type Basement, Family Room
Exterior
Exterior Feature Balcony
Garage Attached, Garage
Fence Back Yard, Fenced
Community Features Clubhouse, Fitness Center, Pool, Retirement Community, Sidewalks, Street Lights, Tennis Court(s)
Utilities Available Cable Available, Electricity Available, High Speed Internet
Roof Type Composition
Building
Story Two
Sewer Public Sewer
Level or Stories Two
Structure Type Balcony
Construction Status Resale
Schools
Elementary Schools Crabapple
Middle Schools Flat Rock
High Schools Sandy Creek
Others
Acceptable Financing Cash, Conventional, FHA, VA Loan
Listing Terms Cash, Conventional, FHA, VA Loan
Financing Conventional
Read Less Info
Want to know what your home might be worth? Contact us for a FREE valuation!

Our team is ready to help you sell your home for the highest possible price ASAP

© 2024 Georgia Multiple Listing Service. All Rights Reserved.
GET MORE INFORMATION

Broker | License ID: 303073
youragentkesha@legacysouthreg.com
240 Corporate Center Dr, Ste F, Stockbridge, GA, 30281, United States






