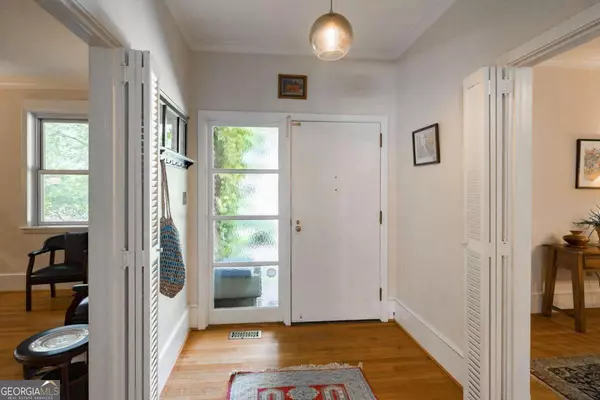Bought with Gena N. Knox • Ansley RE|Christie's Int'l RE
$865,000
$875,000
1.1%For more information regarding the value of a property, please contact us for a free consultation.
4 Beds
3 Baths
3,161 SqFt
SOLD DATE : 02/07/2024
Key Details
Sold Price $865,000
Property Type Single Family Home
Sub Type Single Family Residence
Listing Status Sold
Purchase Type For Sale
Square Footage 3,161 sqft
Price per Sqft $273
Subdivision Fivepoints
MLS Listing ID 10212388
Sold Date 02/07/24
Style Brick 4 Side,Ranch,Traditional
Bedrooms 4
Full Baths 3
Construction Status Resale
HOA Y/N No
Year Built 1955
Annual Tax Amount $4,698
Tax Year 2022
Lot Size 1.460 Acres
Property Description
Nestled in the heart of Athens, this wonderful ranch-style home offers a perfect blend of comfort, style, and convenience. Situated on a large, private lot, this home is conveniently located near Beechwood shopping center, restaurants, parks, and all the amenities you desire. The generous 1.46-acre lot provides plenty of space for outdoor activities, gardening, and future projects. With 4 spacious bedrooms and 3 full baths, this residence is an ideal choice for families seeking a harmonious and inviting living space. The layout provides ease of access and comfortable living, making it a great choice for those seeking a home that will accommodate their lifestyle at any age. Featuring elegant hardwood floors throughout, and 9-foot ceilings, timeless charm is evident in every room and makes the living spaces feel spacious and airy. The home includes two secondary bedrooms that share a large Jack and Jill bath, perfect for family members or guests. The original Jack and Jill bathroom boasts a large square shaped tub/shower combo and a gorgeous blue tile surround! The owners suite is a true retreat, featuring a door to the expansive outdoor patio and sizable roll-in tile shower. The 4th bedroom or Flex space, could double as an Air Bn B space, mother in law suite or additional living space with a loft sleeping area. The current owners have utilized this space as a large bedroom for their visiting family to provide them with the privacy of their own kitchenette and lounging area. The fully renovated gourmet kitchen is a chefs dream! It boasts two wall ovens, gas range, custom wine room with pull out shelves, glass cabinets with lighting, and a large island. Its a perfect space for culinary creativity and entertaining! The heart of the home is the comfortable family room, complete with custom built-ins, and a large bay window that overlooks the serene rear yard. This space is perfect for relaxing with loved ones, reading a book, or simply enjoying the peaceful view. The living room features a marble surround wood-burning fireplace, creating a warm and inviting atmosphere on chilly Georgia evenings. This is a graciously sized living area where you create lasting memories with family and friends. The outdoor spaces of this home are a true highlight. A large stone patio with three access points from the home provides the perfect setting for outdoor gatherings and al fresco dining. An original masonry grill is a beautiful accent piece, and could serve multiple purposes. Stroll along a lovely pea gravel path that leads to two different sitting areas as you wander to the back of the property. These sitting areas offer peaceful spots to relax and take in the natural beauty of the surroundings, including stunning views of the bustling Brooklyn Creek, which meanders through the rear of the property. Embrace sustainable living and reduce your carbon footprint while enjoying the benefits of renewable energy. You will save on energy costs with the solar panels located on the rear roof and for electric vehicle owners, the convenience of a Tesla Charging Station is a significant perk, allowing you to power up your vehicle effortlessly from the comfort of your home. Additionally, there is plenty of room to construct a carport or garage to suit your needs. The front and rear yards are meticulously manicured, offering a lush and inviting landscape, and the backyard features a nice portion that is fully fenced in, providing security and privacy for your family and pets. Make sure to preview this property in person, as it is sure to surprise you!!
Location
State GA
County Clarke
Rooms
Basement Crawl Space
Main Level Bedrooms 4
Interior
Interior Features Two Story Foyer, Other, Master On Main Level, Split Foyer
Heating Electric
Cooling Electric
Flooring Hardwood, Tile, Other
Fireplaces Number 1
Fireplaces Type Living Room
Exterior
Exterior Feature Other
Garage Carport
Garage Spaces 2.0
Fence Fenced
Community Features None
Utilities Available Cable Available
Waterfront Description Creek
Roof Type Composition
Building
Story One
Sewer Public Sewer
Level or Stories One
Structure Type Other
Construction Status Resale
Schools
Elementary Schools Alps Road
Middle Schools Clarke
High Schools Clarke Central
Others
Financing Conventional
Read Less Info
Want to know what your home might be worth? Contact us for a FREE valuation!

Our team is ready to help you sell your home for the highest possible price ASAP

© 2024 Georgia Multiple Listing Service. All Rights Reserved.
GET MORE INFORMATION

Broker | License ID: 303073
youragentkesha@legacysouthreg.com
240 Corporate Center Dr, Ste F, Stockbridge, GA, 30281, United States






