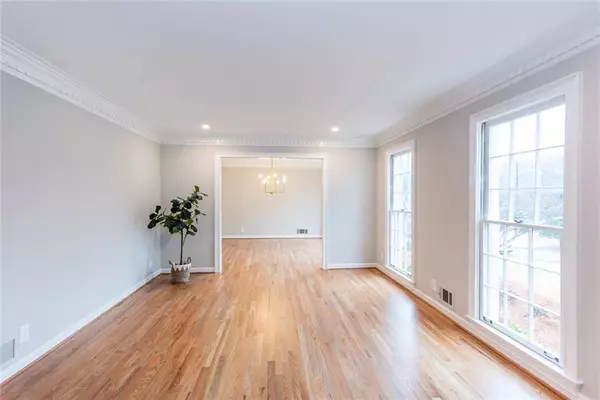$799,000
$799,000
For more information regarding the value of a property, please contact us for a free consultation.
5 Beds
4 Baths
3,573 SqFt
SOLD DATE : 02/12/2024
Key Details
Sold Price $799,000
Property Type Single Family Home
Sub Type Single Family Residence
Listing Status Sold
Purchase Type For Sale
Square Footage 3,573 sqft
Price per Sqft $223
Subdivision Peachtree Station
MLS Listing ID 7329092
Sold Date 02/12/24
Style Traditional
Bedrooms 5
Full Baths 4
Construction Status Updated/Remodeled
HOA Fees $95
HOA Y/N No
Originating Board First Multiple Listing Service
Year Built 1981
Annual Tax Amount $1,397
Tax Year 2023
Lot Size 0.370 Acres
Acres 0.37
Property Description
This is your chance to get into HOT Peachtree Corners in a fully renovated 5 bedroom/4 bathroom home! This stunner has been updated inside and out with a new roof, new Kitchen, ALL new Bathrooms, new deck, new hardwoods, new carpet, new lighting, new sod. No detail has been missed on this renovation and this house is HUGE, much larger than most homes in the community. Main floor includes a large bedroom and full bath that could be used as a 2nd primary bedroom. Open floorplan on the main level achieves a kitchen overlooking den with wood burning fireplace. Access from den and kitchen to new deck which makes the home perfect for entertaining. Upstairs highlighted by primary bedroom and bathroom with huge walk in shower and double vanity. There are 4 additional generous size bedrooms and 2 additional full bathrooms ALONG with a huge bonus room that includes a closet. Bonus room could be converted into 5th upstairs bedroom. Backyard has been cleared of trees and has plenty of room for play areas or pool. Full unfinished daylight basement that is ready for you to make it your own. The home includes a U-shaped driveway which is wonderful for those with many drivers in the home! Conveniently located in Peachtree Station which is one of the most sought after neighborhoods in Peachtree Corners. This active Swim & Tennis community is close to The Forum & Town Center, plus easy access to I-285, GA-400, Buckhead and Midtown. Top Gwinnett County schools (Simpson ES, Paul Duke STEM and Norcross HS w/IB program) and close to Wesleyan, Cornerstone, Mt. Pisgah, Greater Atlanta Christian and other top private schools.
Location
State GA
County Gwinnett
Lake Name None
Rooms
Bedroom Description Double Master Bedroom,Sitting Room
Other Rooms None
Basement Daylight, Exterior Entry, Unfinished, Walk-Out Access
Main Level Bedrooms 1
Dining Room Open Concept, Seats 12+
Interior
Interior Features Bookcases, Crown Molding, Double Vanity, High Speed Internet, Entrance Foyer, Low Flow Plumbing Fixtures, Walk-In Closet(s)
Heating Central
Cooling Central Air, Ceiling Fan(s)
Flooring Carpet, Hardwood
Fireplaces Number 1
Fireplaces Type Gas Starter, Family Room
Window Features Wood Frames
Appliance Dishwasher, Disposal, Electric Range, ENERGY STAR Qualified Appliances, Microwave, Range Hood, Self Cleaning Oven, Gas Range, Gas Water Heater, Gas Oven
Laundry Main Level
Exterior
Exterior Feature Private Front Entry
Parking Features Garage Door Opener, Driveway, Garage, Garage Faces Front, Kitchen Level
Garage Spaces 2.0
Fence None
Pool None
Community Features Clubhouse, Homeowners Assoc, Public Transportation, Park, Near Trails/Greenway, Playground, Pool, Street Lights, Swim Team, Tennis Court(s), Near Shopping, Near Marta
Utilities Available Cable Available, Electricity Available, Natural Gas Available, Phone Available, Sewer Available, Water Available
Waterfront Description None
View Other
Roof Type Composition
Street Surface Asphalt
Accessibility None
Handicap Access None
Porch Deck
Total Parking Spaces 2
Private Pool false
Building
Lot Description Landscaped, Front Yard
Story Two
Foundation Concrete Perimeter
Sewer Public Sewer
Water Public
Architectural Style Traditional
Level or Stories Two
Structure Type Brick 4 Sides,Wood Siding
New Construction No
Construction Status Updated/Remodeled
Schools
Elementary Schools Simpson
Middle Schools Pinckneyville
High Schools Norcross
Others
HOA Fee Include Reserve Fund
Senior Community no
Restrictions false
Tax ID R6302 042
Special Listing Condition None
Read Less Info
Want to know what your home might be worth? Contact us for a FREE valuation!

Our team is ready to help you sell your home for the highest possible price ASAP

Bought with Coldwell Banker Realty
GET MORE INFORMATION

Broker | License ID: 303073
youragentkesha@legacysouthreg.com
240 Corporate Center Dr, Ste F, Stockbridge, GA, 30281, United States






