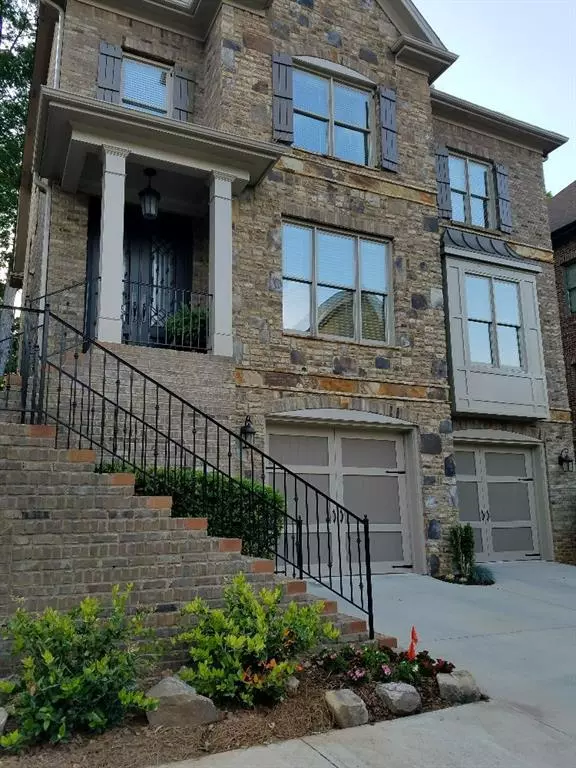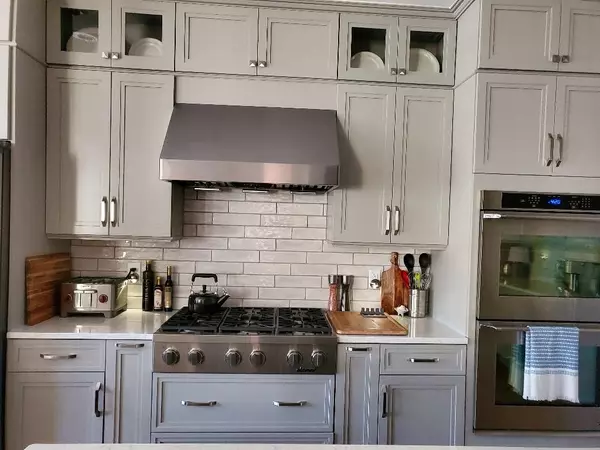$850,000
$850,000
For more information regarding the value of a property, please contact us for a free consultation.
4 Beds
3.5 Baths
4,218 SqFt
SOLD DATE : 02/12/2024
Key Details
Sold Price $850,000
Property Type Single Family Home
Sub Type Single Family Residence
Listing Status Sold
Purchase Type For Sale
Square Footage 4,218 sqft
Price per Sqft $201
Subdivision Magnolia Park
MLS Listing ID 7319509
Sold Date 02/12/24
Style Craftsman
Bedrooms 4
Full Baths 3
Half Baths 1
Construction Status Resale
HOA Fees $250
HOA Y/N Yes
Originating Board First Multiple Listing Service
Year Built 2006
Annual Tax Amount $5,836
Tax Year 2023
Lot Size 1,742 Sqft
Acres 0.04
Property Description
Beautiful single-family craftsman in small, gated community. Close to GA 400 and I-285. Elevator is a great plus in the home. Gourmet kitchen remodel 11/19 including quartz countertops, 36" Dacor range, double oven, microwave drawer, Cove dishwasher and Jenn Air refrigerator. Master bath remodel 11/20 with upgraded cabinets, seamless shower glass, arched mirrors and pull-out garbage bin. Huge walk-in master closet with custom shelving, drawers and 2 pull down hampers. Laundry also includes custom built cabinets, drawers and 2 pull down hampers. Roof replaced 2018. HVAC includes 2 Lennox units 2015. Whole house water filtration system and central vac. Garage includes guardian floor covering, an oversized walk-in storage closet with shelving units and 2 MYQ remote access garage door openers. Fully fenced backyard with zoysia grass. Entertainment room includes TV, sound equipment and recliner chairs. House can include most of furnishings and decor at no additional cost
Location
State GA
County Fulton
Lake Name None
Rooms
Bedroom Description None
Other Rooms None
Basement None
Main Level Bedrooms 1
Dining Room Other
Interior
Interior Features Walk-In Closet(s)
Heating Central, Electric
Cooling Central Air
Flooring Ceramic Tile, Hardwood
Fireplaces Number 1
Fireplaces Type Gas Starter
Window Features None
Appliance Dishwasher, Disposal, Dryer, Gas Range, Microwave, Refrigerator, Washer, Other
Laundry Other
Exterior
Exterior Feature None
Garage Attached, Garage, Garage Faces Front
Garage Spaces 2.0
Fence Fenced
Pool None
Community Features Gated
Utilities Available Cable Available, Electricity Available, Other
Waterfront Description None
View Other
Roof Type Other
Street Surface Paved
Accessibility None
Handicap Access None
Porch None
Total Parking Spaces 4
Private Pool false
Building
Lot Description Level, Private
Story Three Or More
Foundation Slab
Sewer Public Sewer
Water Public
Architectural Style Craftsman
Level or Stories Three Or More
Structure Type Brick 4 Sides,Frame
New Construction No
Construction Status Resale
Schools
Elementary Schools Woodland - Fulton
Middle Schools Sandy Springs
High Schools North Springs
Others
HOA Fee Include Trash
Senior Community no
Restrictions false
Tax ID 17 0024 LL1294
Acceptable Financing Owner May Carry
Listing Terms Owner May Carry
Special Listing Condition None
Read Less Info
Want to know what your home might be worth? Contact us for a FREE valuation!

Our team is ready to help you sell your home for the highest possible price ASAP

Bought with Path & Post Real Estate
GET MORE INFORMATION

Broker | License ID: 303073
youragentkesha@legacysouthreg.com
240 Corporate Center Dr, Ste F, Stockbridge, GA, 30281, United States






