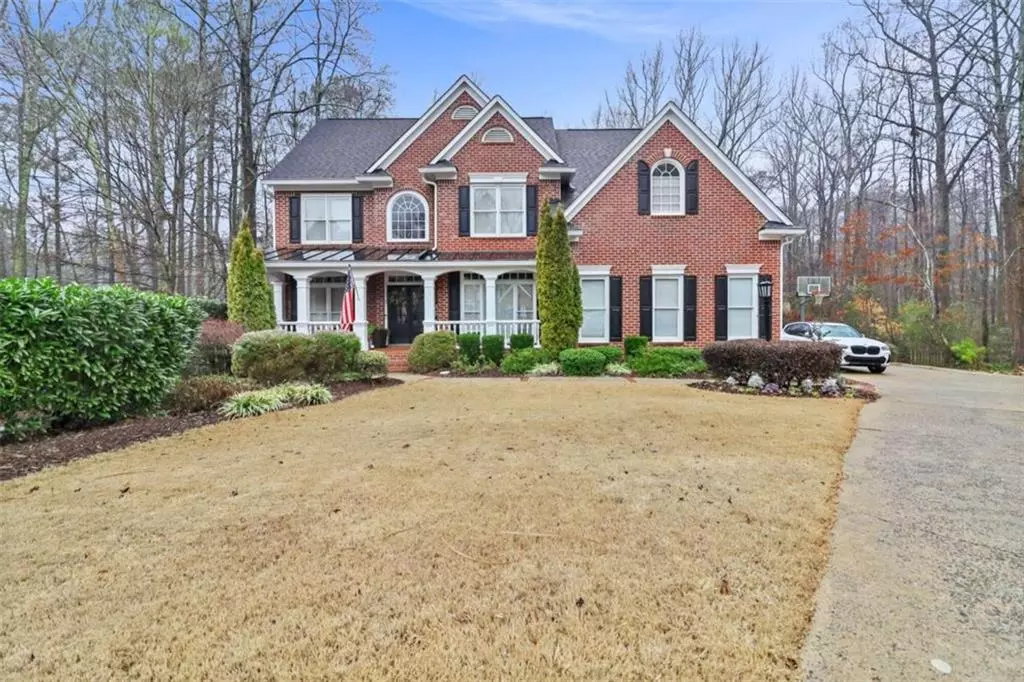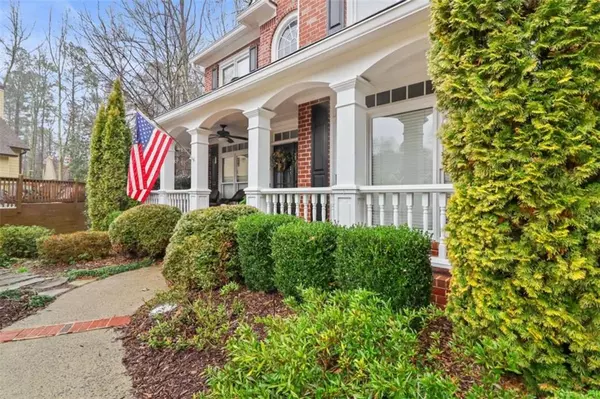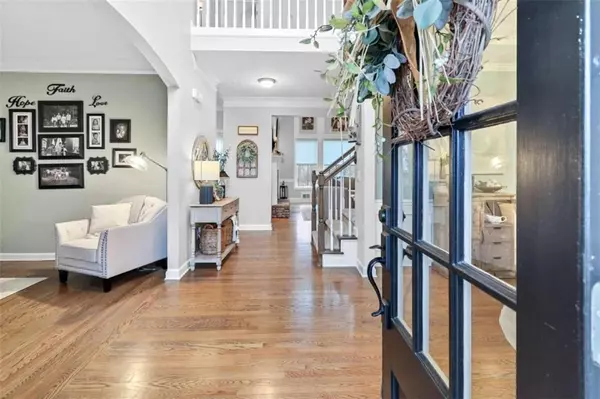$722,000
$690,000
4.6%For more information regarding the value of a property, please contact us for a free consultation.
6 Beds
4 Baths
4,367 SqFt
SOLD DATE : 02/14/2024
Key Details
Sold Price $722,000
Property Type Single Family Home
Sub Type Single Family Residence
Listing Status Sold
Purchase Type For Sale
Square Footage 4,367 sqft
Price per Sqft $165
Subdivision Wellesley
MLS Listing ID 7329072
Sold Date 02/14/24
Style Mid-Century Modern,Other
Bedrooms 6
Full Baths 4
Construction Status Updated/Remodeled
HOA Fees $875
HOA Y/N Yes
Originating Board First Multiple Listing Service
Year Built 1997
Annual Tax Amount $5,056
Tax Year 2022
Lot Size 0.480 Acres
Acres 0.48
Property Description
Welcome to this immaculate, completely remodeled 6 bedroom and 4bath home that leaves no stone unturned. As you step inside, you'll be greeted by the open concept kitchen and family room, perfect for entertaining guests or spending quality time with family. The guest suite, complete with a full bathroom, offers private space for visitors. Hardwood floors adorn the entire main level, adding a touch of elegance to this beautiful home. You'll also find a separate dining room and office space, providing flexibility and convenience for your everyday needs. Upstairs, the owner's suite awaits with his and hers closets, ensuring ample storage space. The ensuite bathroom features a tile shower, soaking tub, double vanity and heated flooring, creating a luxurious retreat within your own home. Three additional bedrooms, another full bathroom, and laundry room complete the upper level, accommodating your growing family or providing extra space for guests. The basement offers even more living space, with an additional full bathroom, an oversized bedroom, and a large storage area. The mini bar and lounge area, adject to a theater/flex room, is perfect for hosting movie nights or casual gatherings. Step outside into the fenced-in backyard and you'll find a perfect hardscape patio area, ideal for enjoying the evening with family and friends. This home also boasts a cul-de-sac lot, offering a quiet and safe neighborhood for you and your loved ones. Additional features of this stunning home include basement LVP flooring, granite countertops in the kitchen and stainless-steel kitchen appliances. These modern upgrades further enhance the overall appeal and functionality of the already impressive property. Don't miss the opportunity to make this house your home. With its meticulous renovation, spacious layout, and desirable location, this property is a true gem in the real estate market. Schedule a showing today and experience the beauty and comfort of this immaculate home for yourself.
Location
State GA
County Cherokee
Lake Name None
Rooms
Bedroom Description Double Master Bedroom
Other Rooms None
Basement Exterior Entry, Finished Bath, Full
Main Level Bedrooms 1
Dining Room Great Room
Interior
Interior Features High Ceilings, High Ceilings 9 ft Lower, High Ceilings 9 ft Main, High Ceilings 9 ft Upper, High Speed Internet
Heating Central
Cooling Ceiling Fan(s), Central Air
Flooring Carpet, Ceramic Tile, Hardwood, Other
Fireplaces Number 2
Fireplaces Type Living Room, Master Bedroom
Appliance Gas Water Heater
Laundry Upper Level
Exterior
Exterior Feature Private Yard
Garage Garage
Garage Spaces 2.0
Fence Back Yard, Fenced
Pool None
Community Features Homeowners Assoc, Sidewalks
Utilities Available Cable Available, Electricity Available, Natural Gas Available, Phone Available
Waterfront Description None
View Other
Roof Type Composition
Street Surface Asphalt
Accessibility None
Handicap Access None
Porch Front Porch
Private Pool false
Building
Lot Description Cul-De-Sac
Story Three Or More
Foundation Concrete Perimeter
Sewer Public Sewer
Water Public
Architectural Style Mid-Century Modern, Other
Level or Stories Three Or More
Structure Type Brick Front,Vinyl Siding
New Construction No
Construction Status Updated/Remodeled
Schools
Elementary Schools Bascomb
Middle Schools E.T. Booth
High Schools Etowah
Others
Senior Community no
Restrictions false
Tax ID 15N05C 177
Ownership Fee Simple
Financing no
Special Listing Condition None
Read Less Info
Want to know what your home might be worth? Contact us for a FREE valuation!

Our team is ready to help you sell your home for the highest possible price ASAP

Bought with Atlanta Fine Homes Sotheby's International
GET MORE INFORMATION

Broker | License ID: 303073
youragentkesha@legacysouthreg.com
240 Corporate Center Dr, Ste F, Stockbridge, GA, 30281, United States






