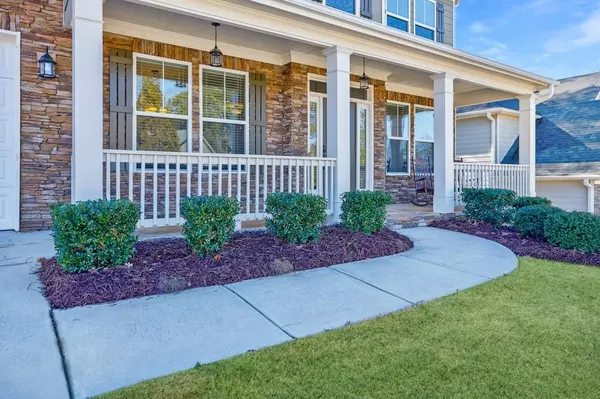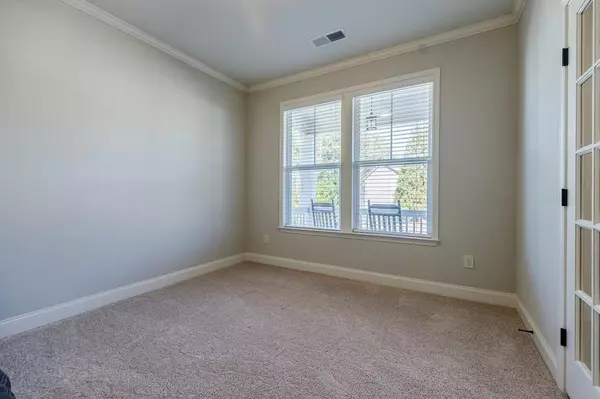$535,000
$539,900
0.9%For more information regarding the value of a property, please contact us for a free consultation.
5 Beds
4 Baths
3,234 SqFt
SOLD DATE : 02/14/2024
Key Details
Sold Price $535,000
Property Type Single Family Home
Sub Type Single Family Residence
Listing Status Sold
Purchase Type For Sale
Square Footage 3,234 sqft
Price per Sqft $165
Subdivision Bentwater
MLS Listing ID 7325118
Sold Date 02/14/24
Style Traditional
Bedrooms 5
Full Baths 4
Construction Status Resale
HOA Fees $800
HOA Y/N Yes
Originating Board First Multiple Listing Service
Year Built 2017
Annual Tax Amount $4,316
Tax Year 2023
Lot Size 10,454 Sqft
Acres 0.24
Property Description
Beautiful home in sought-after Bentwater Golf Community. Meticulously maintained and offering a lovely neutral palette throughout to go with any décor. Fabulous open floor plan featuring a fireside family room opening to the kitchen, separate dining room with crown molding & judge’s paneling, separate office or flex room, handsome hardwood floors throughout most of the main level living area, plus guest bedroom and full bath on the main level. The gourmet kitchen boasts granite countertops, tiled backsplash island with breakfast bar & pendant lighting, stainless appliances, white cabinetry and walk-in pantry. Off of the family room, you find a beautiful screened-in, stone paver patio plus additional open air stone paver patio for grilling and alfresco dining, all of which the seller had professionally installed after closing, along with a pretty wood fence. The home’s upper level features an oversized owner’s suite with spacious walk-in closet, a relaxing spa-like bath boasting ceramic tiled flooring and tiled shower, dual vanities, garden tub, & private water closet. Three secondary bedrooms on the upper level include one with an en-suite bath and 2 with a shared bath. The upper level media room is a great spot to enjoy a favorite movie or just for relaxation and recreation with family and friends. It could also be a great playroom or teen hang-out. The laundry room, conveniently located on the upper level, offers built-in cabinetry. The coveted Bentwater community provides exceptional amenities including multiple swim/tennis options as well as optional golf club membership. Nearby Cedarcrest Rd. offers many shopping and dining options along with healthcare facilities and other household living conveniences! Within minutes is Lake Allatoona, Lake Acworth, Lakepoint Sports Complex, horseback riding at Moonlight Stable Equestrian Center, the WellStar Acworth Health Park, and access to thoroughfares.
Location
State GA
County Paulding
Lake Name None
Rooms
Bedroom Description Other
Other Rooms None
Basement None
Main Level Bedrooms 1
Dining Room Separate Dining Room
Interior
Interior Features Disappearing Attic Stairs, Double Vanity, High Ceilings 10 ft Main, High Speed Internet, Tray Ceiling(s), Walk-In Closet(s)
Heating Forced Air, Natural Gas, Zoned
Cooling Ceiling Fan(s), Central Air, Zoned
Flooring Carpet, Ceramic Tile, Hardwood
Fireplaces Number 1
Fireplaces Type Factory Built, Family Room, Gas Log, Gas Starter
Window Features Double Pane Windows
Appliance Dishwasher, Disposal, Gas Range, Gas Water Heater, Microwave, Refrigerator, Self Cleaning Oven
Laundry Laundry Room, Upper Level
Exterior
Exterior Feature Private Yard, Rain Gutters, Other
Garage Attached, Driveway, Garage, Garage Door Opener, Garage Faces Front, Kitchen Level, Level Driveway
Garage Spaces 2.0
Fence Back Yard, Fenced, Wood
Pool None
Community Features Clubhouse, Homeowners Assoc, Near Trails/Greenway, Park, Playground, Pool, Sidewalks, Tennis Court(s)
Utilities Available Cable Available, Electricity Available, Natural Gas Available, Phone Available, Sewer Available, Underground Utilities, Water Available
Waterfront Description None
View Trees/Woods, Other
Roof Type Composition
Street Surface Paved
Accessibility None
Handicap Access None
Porch Covered, Front Porch, Patio
Private Pool false
Building
Lot Description Back Yard, Front Yard, Private, Wooded, Other
Story Two
Foundation Slab
Sewer Public Sewer
Water Public
Architectural Style Traditional
Level or Stories Two
Structure Type Cement Siding,Stone
New Construction No
Construction Status Resale
Schools
Elementary Schools Burnt Hickory
Middle Schools Sammy Mcclure Sr.
High Schools North Paulding
Others
HOA Fee Include Reserve Fund,Swim,Tennis
Senior Community no
Restrictions true
Tax ID 068315
Ownership Fee Simple
Financing no
Special Listing Condition None
Read Less Info
Want to know what your home might be worth? Contact us for a FREE valuation!

Our team is ready to help you sell your home for the highest possible price ASAP

Bought with Atlanta Communities
GET MORE INFORMATION

Broker | License ID: 303073
youragentkesha@legacysouthreg.com
240 Corporate Center Dr, Ste F, Stockbridge, GA, 30281, United States






