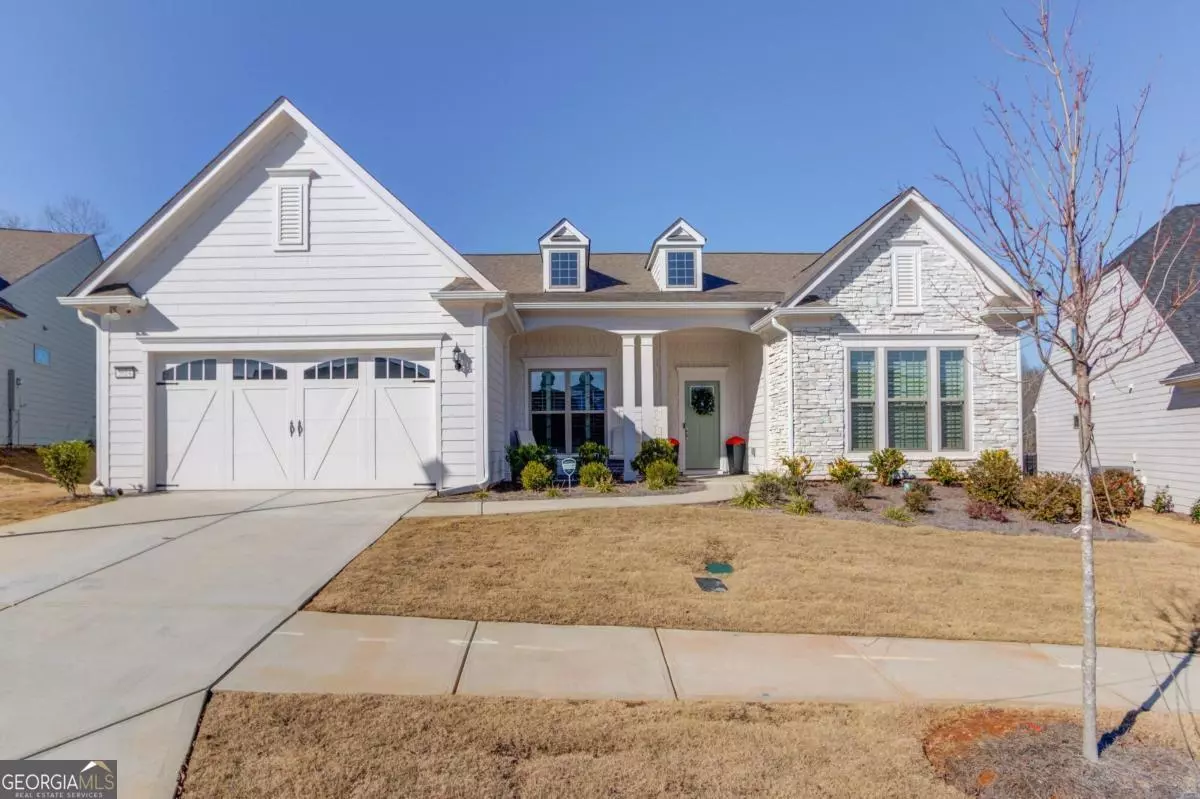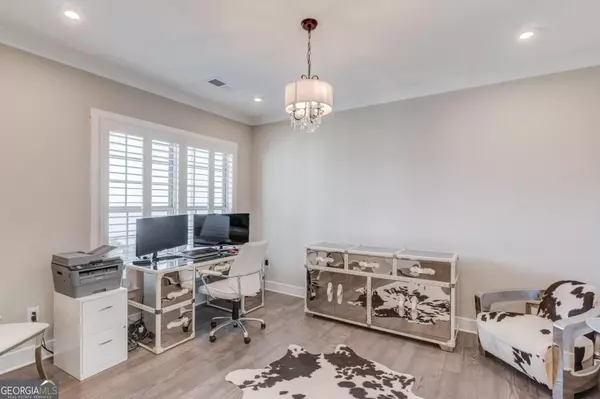Bought with Keanna Jones • HomeSmart
$730,000
$714,999
2.1%For more information regarding the value of a property, please contact us for a free consultation.
3 Beds
3 Baths
2,743 SqFt
SOLD DATE : 02/16/2024
Key Details
Sold Price $730,000
Property Type Single Family Home
Sub Type Single Family Residence
Listing Status Sold
Purchase Type For Sale
Square Footage 2,743 sqft
Price per Sqft $266
Subdivision Del Webb Chateau Elan
MLS Listing ID 10234000
Sold Date 02/16/24
Style Traditional
Bedrooms 3
Full Baths 3
Construction Status Resale
HOA Fees $3,456
HOA Y/N Yes
Year Built 2022
Annual Tax Amount $941
Tax Year 2022
Lot Size 10,890 Sqft
Property Description
A gorgeous 3 bedroom, 3 bath open floor plan home located in the sought-after Del Webb Chateau Elan 55+ community! This is luxury living at its finest and an entertainers dream! Stunning upgrades and hardwoods throughout! Step into the welcoming foyer leading to an office with French doors, an open concept kitchen and family room that features an inviting stone fireplace. The spacious kitchen boasts an oversized center island with a breakfast bar and farmhouse sink, quartz counter tops, stainless steel appliances, beautiful cabinets, pantry, and breakfast area. The bright formal dining room leads to a glass enclosed patio and extended outdoor patio that are perfect areas for relaxing, entertaining, and outdoor activities in the level and spacious, private back yard. The primary suite includes a tray ceiling, huge walk-in tiled shower, and walk-in closet. The secondary bedrooms each have a private bathroom. Del Webb Chateau Elan has a catering kitchen, library, craft flex room, an activities director, outdoor concert pavilion, outdoor covered grilling area, as well as an array of clubs and interest groups for everyone. Community amenities also include tennis and pickleball courts, outdoor pool, heated indoor pool, outdoor hot tubs, beautiful clubhouse with huge fitness center, aerobics, yoga, and pilates studio. Also close to dining and shopping, the Mall of Georgia, medical facilities and hospital. Welcome home!
Location
State GA
County Hall
Rooms
Basement None
Main Level Bedrooms 3
Interior
Interior Features Master On Main Level, Tray Ceiling(s), Walk-In Closet(s)
Heating Central
Cooling Ceiling Fan(s), Central Air
Flooring Hardwood
Fireplaces Number 1
Fireplaces Type Family Room
Exterior
Garage Attached, Garage
Garage Spaces 2.0
Community Features Clubhouse, Fitness Center, Park, Pool, Sidewalks, Street Lights, Tennis Court(s), Walk To Shopping
Utilities Available Underground Utilities
Roof Type Composition
Building
Story One
Foundation Slab
Sewer Public Sewer
Level or Stories One
Construction Status Resale
Schools
Elementary Schools Other
Middle Schools Other
High Schools Other
Others
Financing Cash
Read Less Info
Want to know what your home might be worth? Contact us for a FREE valuation!

Our team is ready to help you sell your home for the highest possible price ASAP

© 2024 Georgia Multiple Listing Service. All Rights Reserved.
GET MORE INFORMATION

Broker | License ID: 303073
youragentkesha@legacysouthreg.com
240 Corporate Center Dr, Ste F, Stockbridge, GA, 30281, United States






