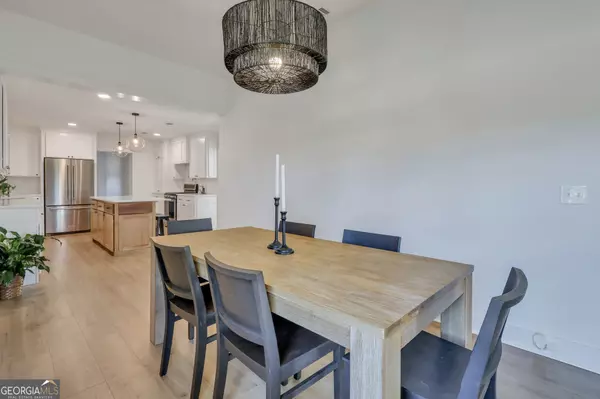Bought with Non-Mls Salesperson • Non-Mls Company
$340,000
$335,000
1.5%For more information regarding the value of a property, please contact us for a free consultation.
4 Beds
2 Baths
2,048 SqFt
SOLD DATE : 02/16/2024
Key Details
Sold Price $340,000
Property Type Single Family Home
Sub Type Single Family Residence
Listing Status Sold
Purchase Type For Sale
Square Footage 2,048 sqft
Price per Sqft $166
MLS Listing ID 10227272
Sold Date 02/16/24
Style Other
Bedrooms 4
Full Baths 2
Construction Status Updated/Remodeled
HOA Y/N No
Year Built 1940
Lot Size 2.000 Acres
Property Description
Nestled in the highly desirable Madray Springs community, this meticulously renovated and expanded residence boasts a perfect blend of modern amenities and classic charm, with every detail carefully considered. Situated on a sprawling 2-acre lot surrounded by 10 beautiful pecan trees, this 4-bedroom, 2-bathroom haven offers 2048 sq ft of heated living space, ensuring comfort and luxury for you and your family. There is the possibility of additional acreage as well! From the picturesque front porch, step into the open-concept living area. Cozy up by the electric fireplace on chilly evenings or enjoy the scenery outside during the day through the large windows that flood the space with natural light. Passing from the living and dining area you enter the custom kitchen that steals the spotlight with its custom cabinets reaching the ceiling, Quartz countertops, and a convenient pot filler, complemented by a stunning marble backsplash adding an elegant touch to the home. The thoughtful expansion introduces a host of desirable features, including a spacious pantry and a dedicated laundry room, providing a well-organized space for household tasks. However, this addition features a primary suite that is a retreat within your home. This master suite offers a perfect balance of comfort and style. The additions extend beyond the interior. Step outside onto the porch decking, spanning 300 sq ft, perfect for enjoying your morning coffee or hosting gatherings with friends and family. The carport, measuring 576 sq ft, provides covered parking for your vehicles, while the 16x24 ft shed, added to the property, offers additional storage space, ensuring that everything has its place. The exterior of the home reflects the same attention to detail as the interior. The hardie board siding, added during the recent renovation, ensures durability and a timeless aesthetic. The landscaping has been meticulously designed, enhancing the curb appeal and creating a welcoming environment. Practical updates such as new plumbing and electrical, HVAC, new windows and septic tank provide peace of mind, ensuring the home is equipped for modern living. With all these improvements completed just a year ago, you can move in and start enjoying the benefits of a practically brand-new home. Don't miss the chance to call this gem your own. Schedule a viewing today and experience the unparalleled charm and comfort that define this exceptional property. Welcome home!
Location
State GA
County Wayne
Rooms
Basement None
Main Level Bedrooms 4
Interior
Interior Features Separate Shower, Soaking Tub
Heating Central, Other, Propane
Cooling Central Air, Other
Flooring Other, Pine, Tile
Fireplaces Number 1
Fireplaces Type Living Room
Exterior
Garage Carport
Community Features None
Utilities Available Electricity Available, Other, Propane, Water Available
Roof Type Concrete,Other
Building
Story One
Foundation Pillar/Post/Pier
Sewer Septic Tank
Level or Stories One
Construction Status Updated/Remodeled
Schools
Elementary Schools Odum
Middle Schools Martha Puckett
High Schools Wayne County
Others
Financing FHA
Read Less Info
Want to know what your home might be worth? Contact us for a FREE valuation!

Our team is ready to help you sell your home for the highest possible price ASAP

© 2024 Georgia Multiple Listing Service. All Rights Reserved.
GET MORE INFORMATION

Broker | License ID: 303073
youragentkesha@legacysouthreg.com
240 Corporate Center Dr, Ste F, Stockbridge, GA, 30281, United States






