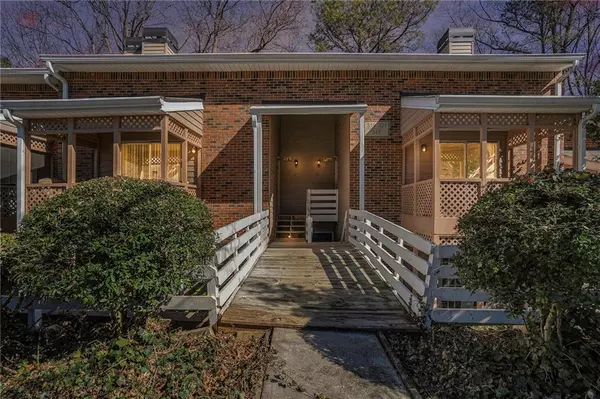$250,000
$250,000
For more information regarding the value of a property, please contact us for a free consultation.
2 Beds
2 Baths
908 SqFt
SOLD DATE : 02/16/2024
Key Details
Sold Price $250,000
Property Type Condo
Sub Type Condominium
Listing Status Sold
Purchase Type For Sale
Square Footage 908 sqft
Price per Sqft $275
Subdivision Martins Landing
MLS Listing ID 7332059
Sold Date 02/16/24
Style Traditional
Bedrooms 2
Full Baths 2
Construction Status Resale
HOA Fees $344
HOA Y/N Yes
Originating Board First Multiple Listing Service
Year Built 1984
Annual Tax Amount $2,119
Tax Year 2023
Lot Size 906 Sqft
Acres 0.0208
Property Description
Wonderful opportunity in Martins Landing-Roswell premier swim/tennis community. Meticulously maintained split 2 Bedroom
plan with ample walk in closets. Visually stunning, light filled upstairs and down, extremely clean! Walk into spacious living
room with stone fireplace opening up to the tiled screened front porch. Freshly Painted throughout. Blond hardwoods in
bedrooms and living area. Come and relax in the largest master bedroom that you have seen in a long time. Master Bedroom
windows face green space running the full length of the bedroom. Newer appliances in Kitchen with updated sliding glass doors
open to the private back deck. Washer and dryer to remain. You would be moving into a quiet neighborhood with a quick walk
to 55 acre Martins Lake. 15 Tennis Courts with 2 new Pickle Ball Courts. The Landings has its own lakeside pool and dog walk.
Stroll around Martins Lake greeting all the wildlife that make it their home, geese, ducks, birds, squirrels, deer etc. The River
Lodge has activities planned throughout the year for the entire family.
Location
State GA
County Fulton
Lake Name None
Rooms
Bedroom Description Oversized Master,Roommate Floor Plan
Other Rooms None
Basement None
Main Level Bedrooms 1
Dining Room None
Interior
Interior Features Beamed Ceilings, Cathedral Ceiling(s), High Ceilings 10 ft Main, High Ceilings 10 ft Upper, High Speed Internet, Walk-In Closet(s)
Heating Natural Gas
Cooling Ceiling Fan(s), Central Air
Flooring Ceramic Tile, Hardwood, Sustainable
Fireplaces Number 1
Fireplaces Type Gas Log, Great Room
Window Features None
Appliance Dishwasher, Disposal, Dryer, Gas Oven, Gas Water Heater, Range Hood, Washer
Laundry In Hall, Main Level
Exterior
Exterior Feature Storage
Garage Parking Lot, Unassigned
Fence None
Pool None
Community Features Clubhouse, Homeowners Assoc, Lake, Near Schools, Near Shopping, Near Trails/Greenway, Pickleball, Playground, Pool, Tennis Court(s)
Utilities Available Cable Available, Electricity Available, Natural Gas Available, Sewer Available, Underground Utilities, Water Available
Waterfront Description None
View Other
Roof Type Composition
Street Surface Asphalt
Accessibility None
Handicap Access None
Porch Deck, Front Porch
Parking Type Parking Lot, Unassigned
Total Parking Spaces 2
Private Pool false
Building
Lot Description Wooded
Story Two
Foundation Pillar/Post/Pier
Sewer Public Sewer
Water Public
Architectural Style Traditional
Level or Stories Two
Structure Type Vinyl Siding
New Construction No
Construction Status Resale
Schools
Elementary Schools Esther Jackson
Middle Schools Holcomb Bridge
High Schools Centennial
Others
HOA Fee Include Maintenance Structure,Maintenance Grounds,Reserve Fund,Sewer,Swim,Termite,Tennis,Water
Senior Community no
Restrictions true
Tax ID 12 242606160409
Ownership Condominium
Financing no
Special Listing Condition None
Read Less Info
Want to know what your home might be worth? Contact us for a FREE valuation!

Our team is ready to help you sell your home for the highest possible price ASAP

Bought with Weichert, Realtors - The Collective
GET MORE INFORMATION

Broker | License ID: 303073
youragentkesha@legacysouthreg.com
240 Corporate Center Dr, Ste F, Stockbridge, GA, 30281, United States






