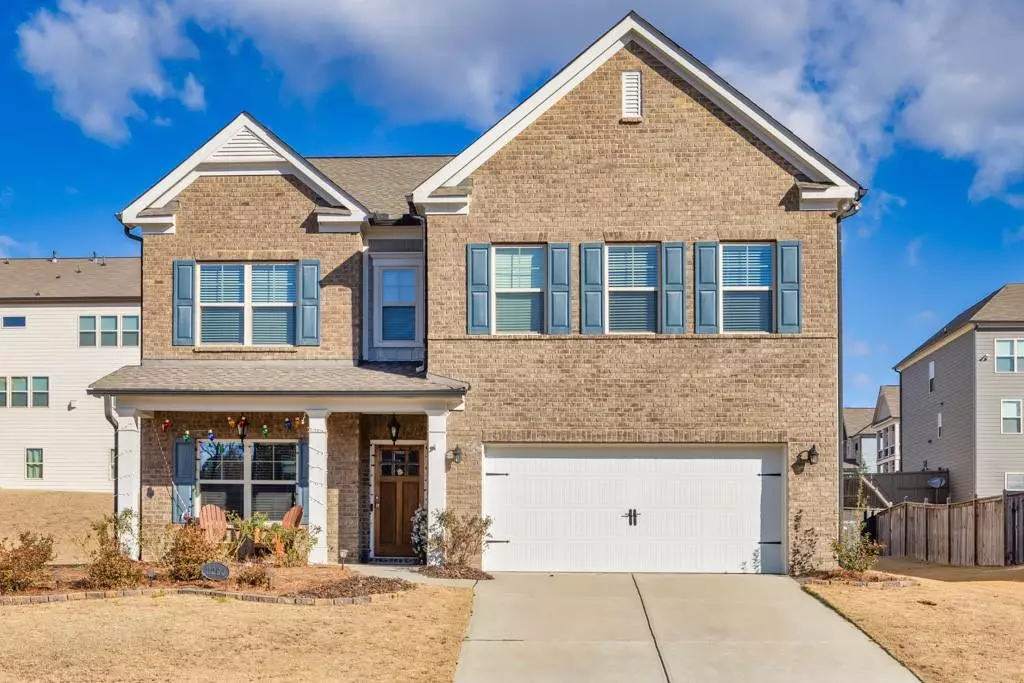$467,500
$485,000
3.6%For more information regarding the value of a property, please contact us for a free consultation.
4 Beds
2.5 Baths
2,681 SqFt
SOLD DATE : 02/14/2024
Key Details
Sold Price $467,500
Property Type Single Family Home
Sub Type Single Family Residence
Listing Status Sold
Purchase Type For Sale
Square Footage 2,681 sqft
Price per Sqft $174
Subdivision Retreat At Ashbury Park
MLS Listing ID 7309945
Sold Date 02/14/24
Style Traditional
Bedrooms 4
Full Baths 2
Half Baths 1
Construction Status Updated/Remodeled
HOA Fees $800
HOA Y/N Yes
Originating Board First Multiple Listing Service
Year Built 2019
Annual Tax Amount $4,410
Tax Year 2022
Lot Size 9,583 Sqft
Acres 0.22
Property Description
Step into the welcoming embrace of this impeccably move-in ready home. Tucked away within the highly coveted MILL CREEK SCHOOL DISTRICT, this residence extends beyond the ordinary notion of living space—it unfolds a distinctive lifestyle.
The expansive great room seamlessly integrates with a dining area and a stylish kitchen bar, creating a harmonious flow that facilitates effortless entertaining. Revel in the well-appointed kitchen featuring ample cabinet space, gleaming stainless steel appliances, and a convenient walk-in pantry. Step outside to a breathtaking paved patio that gracefully transitions into a screened covered porch, offering an enchanting space for outdoor enjoyment.
The master bedroom and primary bathroom boast generous proportions, featuring double vanities, an indulgent soaking tub, and a walk-in shower. Secondary bedrooms offer ample space and include walk-in closets. A versatile flex room provides additional options, serving seamlessly as another bedroom.
Furthermore, on the main floor, discover a room that can flexibly be utilized as an additional bedroom or a functional office space. With construction completed in 2019, every component of this home radiates a youthful charm and is meticulously maintained.
Immerse yourself in the Ashbury Park community's enticing SWIM/TENNIS/CLUB HOUSE amenities, conveniently positioned at the front, just off Braselton Hwy. This dwelling transcends the confines of being just a house; it stands as a captivating masterpiece, eagerly awaiting your admiration. Welcome to a residence that encapsulates not just a place to live but a lifestyle to savor.
Location
State GA
County Gwinnett
Lake Name None
Rooms
Bedroom Description Oversized Master
Other Rooms None
Basement None
Main Level Bedrooms 1
Dining Room Separate Dining Room
Interior
Interior Features High Ceilings 10 ft Main, High Speed Internet, His and Hers Closets, Tray Ceiling(s), Walk-In Closet(s)
Heating Central
Cooling Ceiling Fan(s), Central Air
Flooring Carpet, Ceramic Tile, Hardwood
Fireplaces Number 1
Fireplaces Type Family Room
Window Features None
Appliance Dishwasher, Gas Cooktop, Microwave, Refrigerator
Laundry Laundry Room, Upper Level
Exterior
Exterior Feature None
Parking Features Attached, Garage, Garage Door Opener, Garage Faces Front
Garage Spaces 2.0
Fence None
Pool None
Community Features Clubhouse, Homeowners Assoc, Playground, Pool, Tennis Court(s)
Utilities Available Cable Available, Electricity Available, Natural Gas Available, Phone Available, Sewer Available, Water Available
Waterfront Description None
View Other
Roof Type Shingle
Street Surface Asphalt
Accessibility None
Handicap Access None
Porch Covered, Enclosed, Patio, Screened
Private Pool false
Building
Lot Description Back Yard, Front Yard
Story Two
Foundation Slab
Sewer Public Sewer
Water Public
Architectural Style Traditional
Level or Stories Two
Structure Type Brick Front,Cement Siding
New Construction No
Construction Status Updated/Remodeled
Schools
Elementary Schools Duncan Creek
Middle Schools Osborne
High Schools Mill Creek
Others
Senior Community no
Restrictions true
Tax ID R3005 819
Acceptable Financing Cash, Conventional, FHA, VA Loan
Listing Terms Cash, Conventional, FHA, VA Loan
Special Listing Condition None
Read Less Info
Want to know what your home might be worth? Contact us for a FREE valuation!

Our team is ready to help you sell your home for the highest possible price ASAP

Bought with Virtual Properties Realty. Biz
GET MORE INFORMATION
Broker | License ID: 303073
youragentkesha@legacysouthreg.com
240 Corporate Center Dr, Ste F, Stockbridge, GA, 30281, United States






