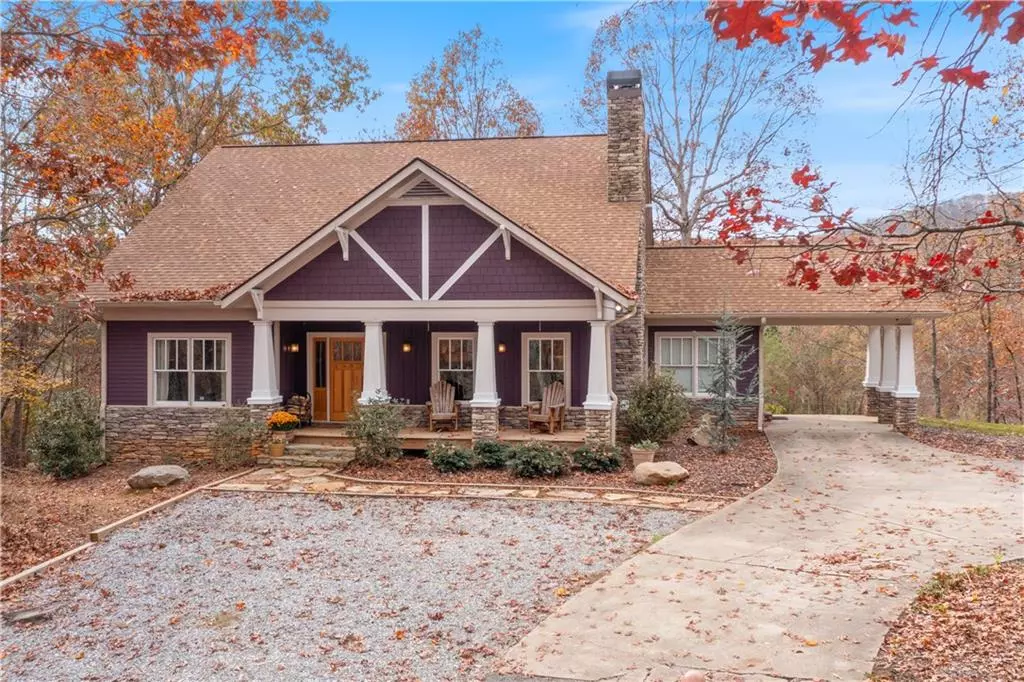$710,000
$729,900
2.7%For more information regarding the value of a property, please contact us for a free consultation.
3 Beds
3.5 Baths
4,683 SqFt
SOLD DATE : 02/15/2024
Key Details
Sold Price $710,000
Property Type Single Family Home
Sub Type Single Family Residence
Listing Status Sold
Purchase Type For Sale
Square Footage 4,683 sqft
Price per Sqft $151
MLS Listing ID 7303898
Sold Date 02/15/24
Style Bungalow,Cottage,Craftsman
Bedrooms 3
Full Baths 3
Half Baths 1
Construction Status Resale
HOA Y/N No
Originating Board First Multiple Listing Service
Year Built 2007
Annual Tax Amount $3,860
Tax Year 2022
Lot Size 5.000 Acres
Acres 5.0
Property Description
*PRICE IMPROVEMENT* on this serene 5-acre parcel of land in sought after area of Dawsonville, Georgia, this custom-built Craftsman-style home has so much to offer. As you approach, you'll be greeted by the inviting presence of a rocking chair front porch, perfect for sipping your morning coffee while taking in the tranquil surroundings. A nature lover's dream, boasting beautiful views of the Northeast Georgia Mountains, enveloped by lush woodlands that provide the utmost in privacy. The possibilities are endless for this property offering two animal runs presenting opportunities for those who want to embrace the rural lifestyle, from raising chickens and small livestock to cultivating gardens and vineyards. Upon entering the home you'll discover well designed interior with warm wood accents that add a touch of rustic charm to the contemporary Craftsman aesthetic. The open-concept kitchen, seamlessly flows into the adjoining great room with a cozy fireplace, creating the ideal space for gatherings and entertaining. A separate dining area is thoughtfully integrated into this open layout, making family meals and entertaining a breeze. The main level offers a Primary En Suite, providing a peaceful retreat with an adjoining room that can serve as a home office, nursery, den, or flex space to suit your needs. Upstairs, two generous guest bedrooms and a full bath await, along with a versatile loft area and lots of finished storage, making it ideal for accommodating family and friends. The partially finished lower level offers even more versatility, featuring a full kitchen and family room area that's perfect for extended family stays or entertaining. A large rec room, stubbed for a bar/sink, provides a recreational haven, while a full bath ensures convenience. Step outside to the walk-out patio, where you'll discover a private wooded side yard the perfect spot for bird watching. In addition to the interior delights, this property includes an several outdoor spaces where you can unwind and take in the natural beauty that surrounds you like the spacious back screened porch & deck with views of the mountains and sweet front porch perfect for rocking chairs and serenity. Don't miss your chance to experience the charm and privacy of this Dawsonville gem, where every day feels like a retreat. Embrace the lifestyle you've always dreamed of, with the Northeast Georgia Mountains as your backdrop.
Location
State GA
County Dawson
Lake Name None
Rooms
Bedroom Description Master on Main,Other
Other Rooms Kennel/Dog Run, Outbuilding, Shed(s), Workshop
Basement Daylight, Exterior Entry, Finished, Finished Bath, Full
Main Level Bedrooms 1
Dining Room Separate Dining Room
Interior
Interior Features Bookcases, Double Vanity, High Ceilings 9 ft Main, High Speed Internet, Walk-In Closet(s)
Heating Central, Forced Air, Propane
Cooling Central Air, Electric
Flooring Carpet, Hardwood
Fireplaces Number 1
Fireplaces Type Factory Built, Great Room
Window Features Double Pane Windows
Appliance Dishwasher, Double Oven, Gas Cooktop, Microwave, Range Hood, Self Cleaning Oven
Laundry Laundry Room, Main Level, Mud Room
Exterior
Exterior Feature Garden, Private Yard
Garage Attached, Carport, Driveway, Kitchen Level, Level Driveway, Parking Pad
Fence Fenced
Pool None
Community Features None
Utilities Available Cable Available, Electricity Available, Phone Available, Underground Utilities
Waterfront Description Creek
View Mountain(s), Rural, Trees/Woods
Roof Type Composition,Shingle
Street Surface Other
Accessibility None
Handicap Access None
Porch Deck, Front Porch, Screened
Parking Type Attached, Carport, Driveway, Kitchen Level, Level Driveway, Parking Pad
Total Parking Spaces 2
Private Pool false
Building
Lot Description Creek On Lot, Private, Wooded
Story Two
Foundation Concrete Perimeter
Sewer Septic Tank
Water Well
Architectural Style Bungalow, Cottage, Craftsman
Level or Stories Two
Structure Type Cement Siding,HardiPlank Type,Stone
New Construction No
Construction Status Resale
Schools
Elementary Schools Robinson
Middle Schools Dawson County
High Schools Dawson County
Others
Senior Community no
Restrictions false
Tax ID 035 010 003
Ownership Fee Simple
Acceptable Financing Cash, FHA, VA Loan
Listing Terms Cash, FHA, VA Loan
Financing no
Special Listing Condition None
Read Less Info
Want to know what your home might be worth? Contact us for a FREE valuation!

Our team is ready to help you sell your home for the highest possible price ASAP

Bought with Century 21 Results
GET MORE INFORMATION

Broker | License ID: 303073
youragentkesha@legacysouthreg.com
240 Corporate Center Dr, Ste F, Stockbridge, GA, 30281, United States






