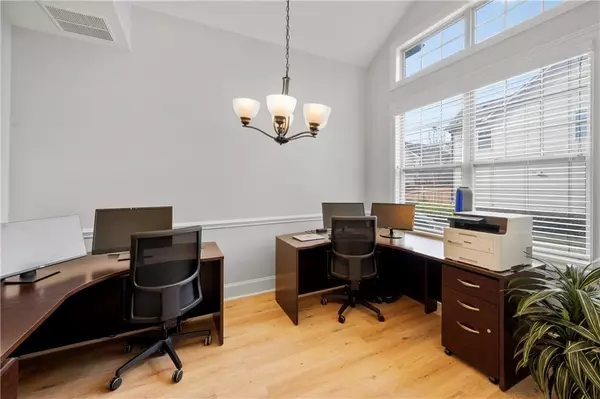$765,000
$799,900
4.4%For more information regarding the value of a property, please contact us for a free consultation.
4 Beds
3.5 Baths
3,759 SqFt
SOLD DATE : 02/16/2024
Key Details
Sold Price $765,000
Property Type Single Family Home
Sub Type Single Family Residence
Listing Status Sold
Purchase Type For Sale
Square Footage 3,759 sqft
Price per Sqft $203
Subdivision Highlands Of Sandy Springs
MLS Listing ID 7307251
Sold Date 02/16/24
Style Craftsman,Traditional
Bedrooms 4
Full Baths 3
Half Baths 1
Construction Status Resale
HOA Fees $219
HOA Y/N Yes
Originating Board First Multiple Listing Service
Year Built 2012
Annual Tax Amount $3,966
Tax Year 2023
Lot Size 5,967 Sqft
Acres 0.137
Property Description
NEW FLOORING * Fresh Interior whole house PAINTING and Stain to Kitchen Cabinets.* Nestled in the heart of Sandy Springs, this exquisite residence offers a perfect blend of modern luxury and timeless elegance. Boasting a prime location in the prestigious Highland Bluff community, this 4 bedrooms, 3.5 bathrooms, and a FINISHED BASEMENT home presents a rare opportunity for those seeking an unparalleled living experience. Step inside this meticulously designed home to discover spacious interiors adorned with high-end finishes and attention to detail. The open floor plan seamlessly connects the living, dining, and kitchen areas, creating an ideal space for both entertaining and everyday living. The chef-inspired kitchen is equipped with top-of-the-line appliances, custom cabinetry, and a center island, providing the perfect setting for culinary enthusiasts and gatherings with family and friends. Retreat to the opulent master suite, featuring a spa-like bathroom, oversized walk-in closet. Two additional bedrooms, LOFT and a full bathroom complete the upstairs. The lower level of this remarkable abode presents a finished basement, bedroom and full bathroom, perfect for a variety of uses. Create an entertainment zone, a home office, or a fitness area—unleash your imagination and make it your own. The community also has plenty of open space and pool for neighborhood gathering. Situated in the highly sought-after Sandy Springs area, residents benefit from proximity to premier shopping, dining, and recreational destinations. Access to major highways ensures easy commuting to Atlanta and beyond.
Location
State GA
County Fulton
Lake Name None
Rooms
Bedroom Description Oversized Master,Other
Other Rooms None
Basement Daylight, Exterior Entry, Finished, Finished Bath, Full
Dining Room Separate Dining Room
Interior
Interior Features Double Vanity, Entrance Foyer, High Ceilings 9 ft Main, High Ceilings 10 ft Lower, High Speed Internet, His and Hers Closets, Smart Home, Walk-In Closet(s)
Heating Zoned
Cooling Central Air
Flooring Carpet, Ceramic Tile, Hardwood
Fireplaces Number 1
Fireplaces Type Gas Starter, Living Room
Window Features Insulated Windows
Appliance Dishwasher, Disposal, Gas Range, Gas Water Heater, Microwave
Laundry Laundry Room, Upper Level
Exterior
Exterior Feature Rain Gutters, Other
Garage Driveway, Garage, Garage Door Opener, Level Driveway
Garage Spaces 2.0
Fence None
Pool None
Community Features Clubhouse, Homeowners Assoc, Near Schools, Near Shopping, Near Trails/Greenway, Playground, Pool, Sidewalks, Street Lights, Tennis Court(s)
Utilities Available Cable Available, Electricity Available, Natural Gas Available, Phone Available, Sewer Available, Underground Utilities, Water Available
Waterfront Description None
View Other
Roof Type Composition,Shingle
Street Surface Asphalt,Paved
Accessibility None
Handicap Access None
Porch Covered, Deck, Patio
Total Parking Spaces 2
Private Pool false
Building
Lot Description Back Yard, Front Yard
Story Three Or More
Foundation Concrete Perimeter
Sewer Public Sewer
Water Public
Architectural Style Craftsman, Traditional
Level or Stories Three Or More
Structure Type Brick Front,HardiPlank Type,Stone
New Construction No
Construction Status Resale
Schools
Elementary Schools Woodland - Fulton
Middle Schools Sandy Springs
High Schools North Springs
Others
HOA Fee Include Maintenance Grounds,Swim,Tennis,Trash
Senior Community no
Restrictions true
Tax ID 199 478
Ownership Fee Simple
Special Listing Condition None
Read Less Info
Want to know what your home might be worth? Contact us for a FREE valuation!

Our team is ready to help you sell your home for the highest possible price ASAP

Bought with Non FMLS Member
GET MORE INFORMATION

Broker | License ID: 303073
youragentkesha@legacysouthreg.com
240 Corporate Center Dr, Ste F, Stockbridge, GA, 30281, United States






