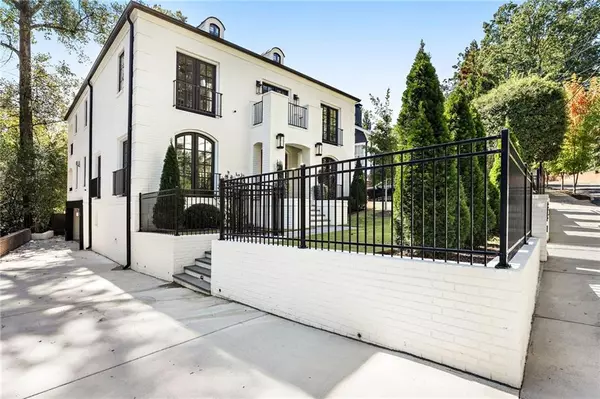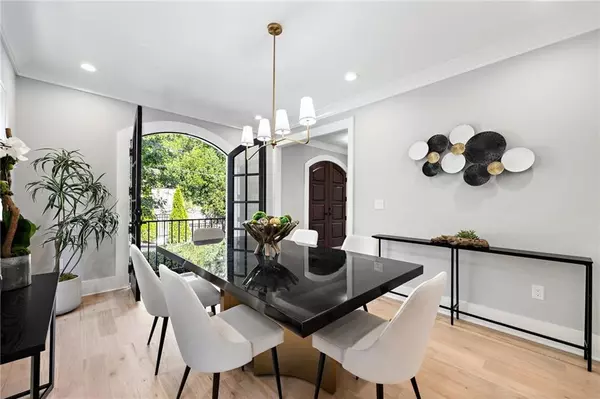$1,821,000
$1,795,000
1.4%For more information regarding the value of a property, please contact us for a free consultation.
4 Beds
4.5 Baths
3,420 SqFt
SOLD DATE : 02/20/2024
Key Details
Sold Price $1,821,000
Property Type Single Family Home
Sub Type Single Family Residence
Listing Status Sold
Purchase Type For Sale
Square Footage 3,420 sqft
Price per Sqft $532
Subdivision Ansley Park
MLS Listing ID 7284565
Sold Date 02/20/24
Style European
Bedrooms 4
Full Baths 4
Half Baths 1
Construction Status Updated/Remodeled
HOA Y/N No
Originating Board First Multiple Listing Service
Year Built 2022
Annual Tax Amount $14,813
Tax Year 2022
Lot Size 9,060 Sqft
Acres 0.208
Property Description
Imagine coming home to this brand new, never-lived-in bespoke home in the heart of Ansley Park; the helm of cultural affluence. This stunning 4 bed, 4.5 bath home offers the perfect blend of fresh modernity, with impeccable attention to detail with designer finishes throughout each space. As you step inside, you'll immediately notice the solid core doors, coffered ceilings, and five-inch blonde finished oak floors that flow throughout the home creating a warm and inviting atmosphere. The family room features a beautiful marble gas fireplace, perfect for cozy evenings with loved ones. The kitchen is a chef's dream, with a quartz waterfall island and top-of-the-line Wolf range and a side by side Sub-zero refrigerator. French doors lead to two full-sized covered balconies with an outdoor fireplace, providing a serene space to dine, relax, and entertain all of your friends. Overlooking your large backyard ripe with opportunity for a permit-ready pool, bocce court, or your imagination's wildest dreams. The owner's suite is a true retreat, featuring sleek marble floors, an enormous soaking tub, a double sized shower, and a massive walk-in closet. Step onto the owner's balcony overlooking the lush back lawn and enjoy the peaceful surroundings. The third level of this home offers permanent stairs and plumbing with approximately 700 square feet of unfinished space, ready for your personal touch. This area provides endless possibilities for customization and expansion suited for your specific desires. A rare commodity, the home features an oversized single car garage with ample storage leading into the terrace level space ideal for exercise space or wine cellar. The home also includes back alley access to the rear yard and gate, ensuring convenience for all guests. Located in the highly sought-after Ansley Park neighborhood, this home is a short stroll to shopping, The Atlanta Botanical Gardens, Ansley Golf Course and clubhouse, the Atlanta Symphony, The High Museum, and Piedmont Park. Enjoy the vibrant cultural scene and easy access to amenities that this location has to offer. Don't miss your chance to own this exquisite luxury home in Ansley Park. Contact us today to schedule a private showing and make this dream home yours.
Location
State GA
County Fulton
Lake Name None
Rooms
Bedroom Description Oversized Master
Other Rooms None
Basement Driveway Access, Finished, Interior Entry, Daylight, Exterior Entry
Dining Room Separate Dining Room
Interior
Interior Features Bookcases, Coffered Ceiling(s), Double Vanity, Permanent Attic Stairs, Wet Bar, Walk-In Closet(s), High Speed Internet
Heating Forced Air, Natural Gas, Zoned
Cooling Zoned, Ceiling Fan(s), Central Air
Flooring Hardwood
Fireplaces Number 3
Fireplaces Type Family Room, Gas Starter, Outside, Brick, Gas Log, Masonry
Window Features Double Pane Windows
Appliance Dishwasher, Disposal, Refrigerator, Gas Range, Gas Oven, Range Hood, Double Oven
Laundry Laundry Room, Sink, Upper Level
Exterior
Exterior Feature Private Yard, Private Front Entry, Private Rear Entry, Rear Stairs, Balcony
Garage Attached, Drive Under Main Level, Garage, Driveway, Garage Faces Side
Garage Spaces 1.0
Fence Back Yard, Front Yard, Wood, Wrought Iron
Pool None
Community Features Country Club, Golf, Near Trails/Greenway, Park, Dog Park, Sidewalks, Street Lights, Near Schools, Near Shopping
Utilities Available Electricity Available, Natural Gas Available, Sewer Available, Water Available
Waterfront Description None
View City
Roof Type Composition
Street Surface Asphalt
Accessibility None
Handicap Access None
Porch Covered, Rear Porch
Total Parking Spaces 1
Private Pool false
Building
Lot Description Back Yard, Level, Landscaped, Private
Story Two
Foundation Concrete Perimeter
Sewer Public Sewer
Water Public
Architectural Style European
Level or Stories Two
Structure Type Brick 4 Sides
New Construction No
Construction Status Updated/Remodeled
Schools
Elementary Schools Morningside-
Middle Schools David T Howard
High Schools Midtown
Others
Senior Community no
Restrictions false
Tax ID 17 005600130242
Ownership Fee Simple
Special Listing Condition None
Read Less Info
Want to know what your home might be worth? Contact us for a FREE valuation!

Our team is ready to help you sell your home for the highest possible price ASAP

Bought with Coldwell Banker Realty
GET MORE INFORMATION

Broker | License ID: 303073
youragentkesha@legacysouthreg.com
240 Corporate Center Dr, Ste F, Stockbridge, GA, 30281, United States






