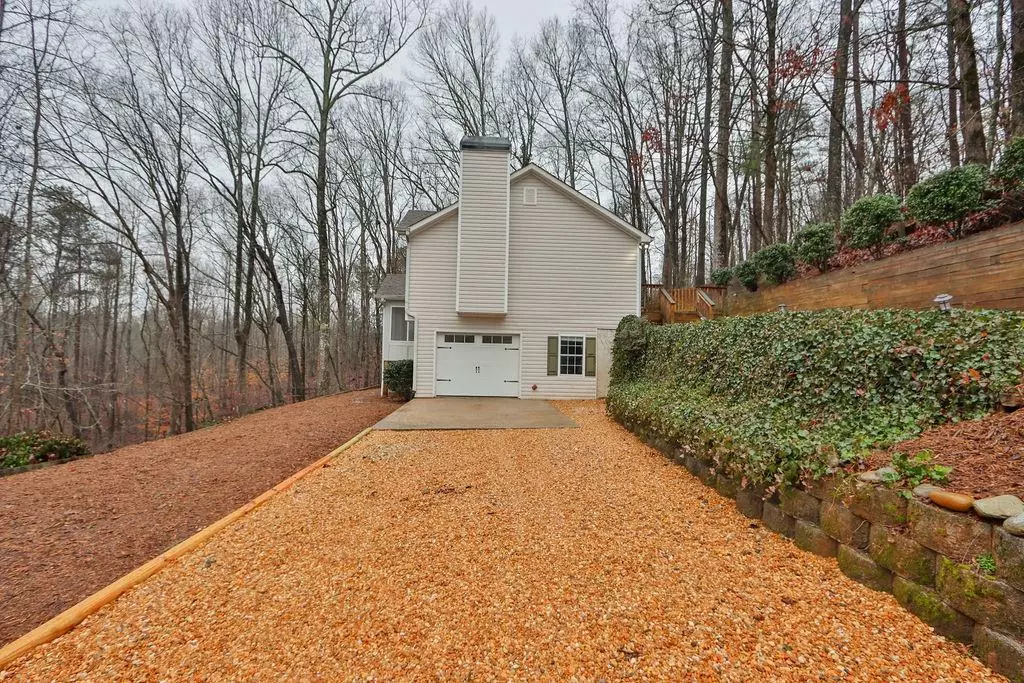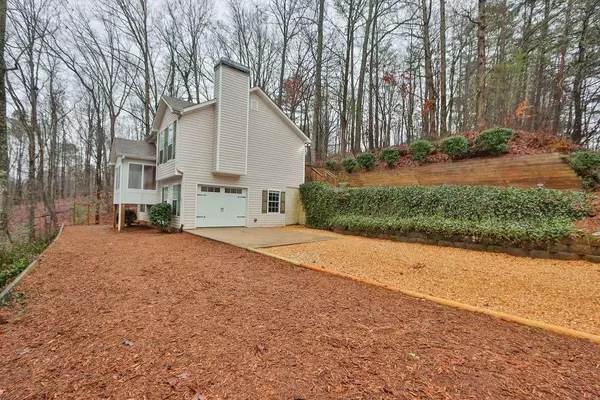$320,000
$330,000
3.0%For more information regarding the value of a property, please contact us for a free consultation.
3 Beds
2 Baths
1,405 SqFt
SOLD DATE : 02/20/2024
Key Details
Sold Price $320,000
Property Type Single Family Home
Sub Type Single Family Residence
Listing Status Sold
Purchase Type For Sale
Square Footage 1,405 sqft
Price per Sqft $227
MLS Listing ID 7324064
Sold Date 02/20/24
Style Traditional
Bedrooms 3
Full Baths 2
Construction Status Resale
HOA Y/N No
Originating Board First Multiple Listing Service
Year Built 1997
Annual Tax Amount $2,018
Tax Year 2023
Lot Size 0.690 Acres
Acres 0.69
Property Description
Discover the allure of one of Forsyth County's most exclusive neighborhoods, where each residence boasts a unique charm set against expansive lots. Nestled in this picturesque community, this split-level home stands as an original masterpiece, a singular creation that remains unmatched.
Indulge in the serenity of Lake Marie, perfect for fishing or quiet reflections, and explore the enchanting surroundings of Kyaka. The residence, positioned on nearly 3/4 of an acre, is embraced by majestic hardwood trees, accompanied by a gentle brook that enhances the natural beauty of the property. Forget about constant lawn maintenance; here, the grass is left untouched, ensuring a seamless blend with nature. Gutter guards add a touch of practicality to the home's exterior.
Step inside, and the uniqueness continues with a kitchen adorned with stained cabinets and a master bedroom on the main level. The main floor is adorned with resilient, soft designer wool carpeting, creating a luxurious and comfortable atmosphere. The open-concept dining room and living area feature vaulted ceilings, a captivating stacked stone fireplace, plantation shutters, and stainless steel appliances. A window in the kitchen offers a charming view into the dining room.
Descend a few steps to discover a private sunroom, bathed in natural light from large double-pane windows that provide a captivating view of the surrounding woods. The lower level encompasses two generously sized rooms with walk-in closets, a full roommate bathroom, and convenient laundry facilities. Access to the garage is seamlessly integrated on this level. Brand new LVP flooring adds a touch of modern elegance to the lower level.
As an added bonus, the home comes with a transferable home warranty, offering peace of mind and assurance. Immerse yourself in the unparalleled character and thoughtful design of this distinctive residence, where every detail has been carefully curated to create a truly exceptional living experience.
Location
State GA
County Forsyth
Lake Name None
Rooms
Bedroom Description Master on Main
Other Rooms Shed(s)
Basement Daylight, Exterior Entry, Finished, Finished Bath, Full
Main Level Bedrooms 1
Dining Room Open Concept
Interior
Interior Features Cathedral Ceiling(s), High Ceilings 9 ft Lower, High Ceilings 9 ft Main
Heating Electric
Cooling Ceiling Fan(s), Central Air
Flooring Carpet, Vinyl
Fireplaces Number 1
Fireplaces Type Family Room
Window Features Insulated Windows
Appliance Dishwasher, Electric Cooktop, Electric Oven, Microwave, Refrigerator
Laundry Laundry Room, Lower Level
Exterior
Exterior Feature Private Rear Entry, Private Yard, Storage
Garage Driveway, Garage
Garage Spaces 1.0
Fence None
Pool None
Community Features Fishing
Utilities Available Cable Available, Electricity Available, Water Available
Waterfront Description None
View Rural
Roof Type Shingle
Street Surface Paved
Accessibility None
Handicap Access None
Porch Deck
Parking Type Driveway, Garage
Total Parking Spaces 2
Private Pool false
Building
Lot Description Private, Sloped, Wooded
Story Two
Foundation Brick/Mortar, Concrete Perimeter
Sewer Septic Tank
Water Public
Architectural Style Traditional
Level or Stories Two
Structure Type Vinyl Siding
New Construction No
Construction Status Resale
Schools
Elementary Schools Chestatee
Middle Schools North Forsyth
High Schools East Forsyth
Others
Senior Community no
Restrictions false
Tax ID 263 067
Special Listing Condition None
Read Less Info
Want to know what your home might be worth? Contact us for a FREE valuation!

Our team is ready to help you sell your home for the highest possible price ASAP

Bought with Harry Norman Realtors
GET MORE INFORMATION

Broker | License ID: 303073
youragentkesha@legacysouthreg.com
240 Corporate Center Dr, Ste F, Stockbridge, GA, 30281, United States






