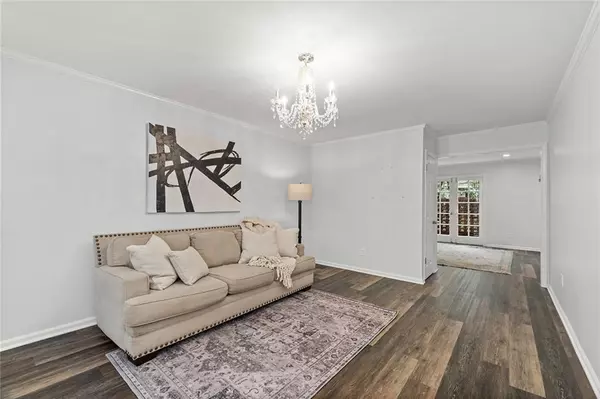$475,000
$465,000
2.2%For more information regarding the value of a property, please contact us for a free consultation.
3 Beds
2.5 Baths
1,612 SqFt
SOLD DATE : 02/20/2024
Key Details
Sold Price $475,000
Property Type Townhouse
Sub Type Townhouse
Listing Status Sold
Purchase Type For Sale
Square Footage 1,612 sqft
Price per Sqft $294
Subdivision Olde Ivy Square
MLS Listing ID 7328037
Sold Date 02/20/24
Style Townhouse,Traditional
Bedrooms 3
Full Baths 2
Half Baths 1
Construction Status Resale
HOA Fees $460
HOA Y/N Yes
Originating Board First Multiple Listing Service
Year Built 1969
Annual Tax Amount $4,204
Tax Year 2023
Lot Size 1,611 Sqft
Acres 0.037
Property Description
Nestled in the sought-after community of Olde Ivy Square, this light-filled, 4-sided brick town home offers all the charm and convenience that Buckhead has to offer. Well maintained and cared for, this true 3 Bedroom, 2.5 Bathroom home has updates that include a newer roof, interior has been recently painted, new Luxury Plank floors throughout, LED canned lights, new Solid Oak Stair treads with updated iron railing and energy saving spray foam insulation in the attic. Upon entry you'll be greeted by the ever classic black and white marble checked floors with a private guest half bath and the first of two spacious living areas. The family and dining room are open to the kitchen with a real masonry fireplace with marble surround, shelving and bookcases flank each side. Two sets of French doors open to the private brick patio, perfect for entertaining and al-fresco dining. The kitchen has granite countertops and stainless steel appliances. Retreat to the second level that offers the primary bedroom and en-suite bathroom along with flex space with a window and door to close off from the rest of the home-- perfect for a home office or exercise equipment. Two additional bedrooms, full bathroom and laundry closet complete the upstairs for the perfect floor plan. Just minutes away from shopping, dining, the PATH 400 Greenway, GA 400 and other major highways. Homes in this community don't come up for sale often, it's a true hidden gem in the heart of the city you won't want to miss out on!
Location
State GA
County Fulton
Lake Name None
Rooms
Bedroom Description Other
Other Rooms None
Basement None
Dining Room Open Concept, Seats 12+
Interior
Interior Features Bookcases, Crown Molding, Disappearing Attic Stairs, Entrance Foyer, High Speed Internet
Heating Central, Electric, Forced Air
Cooling Ceiling Fan(s), Central Air, Electric
Flooring Ceramic Tile, Vinyl
Fireplaces Number 1
Fireplaces Type Family Room, Masonry
Window Features Wood Frames
Appliance Dishwasher, Electric Range, Electric Water Heater, Microwave, Refrigerator
Laundry In Hall, Laundry Closet, Upper Level
Exterior
Exterior Feature Courtyard, Private Front Entry, Private Rear Entry, Rain Gutters
Garage Kitchen Level, Parking Lot
Fence Brick
Pool None
Community Features Clubhouse, Dog Park, Homeowners Assoc, Near Beltline, Near Marta, Near Schools, Near Shopping, Near Trails/Greenway, Pool, Sidewalks
Utilities Available Cable Available, Electricity Available, Sewer Available, Underground Utilities, Water Available
Waterfront Description None
View Trees/Woods
Roof Type Composition
Street Surface Asphalt
Accessibility None
Handicap Access None
Porch Patio
Total Parking Spaces 2
Private Pool false
Building
Lot Description Landscaped
Story Two
Foundation Slab
Sewer Public Sewer
Water Public
Architectural Style Townhouse, Traditional
Level or Stories Two
Structure Type Brick 4 Sides
New Construction No
Construction Status Resale
Schools
Elementary Schools Sarah Rawson Smith
Middle Schools Willis A. Sutton
High Schools North Atlanta
Others
HOA Fee Include Maintenance Structure,Maintenance Grounds,Reserve Fund,Swim,Termite,Trash
Senior Community no
Restrictions true
Tax ID 17 009700070142
Ownership Condominium
Acceptable Financing Cash, Conventional
Listing Terms Cash, Conventional
Financing no
Special Listing Condition None
Read Less Info
Want to know what your home might be worth? Contact us for a FREE valuation!

Our team is ready to help you sell your home for the highest possible price ASAP

Bought with HOME Real Estate, LLC
GET MORE INFORMATION

Broker | License ID: 303073
youragentkesha@legacysouthreg.com
240 Corporate Center Dr, Ste F, Stockbridge, GA, 30281, United States






